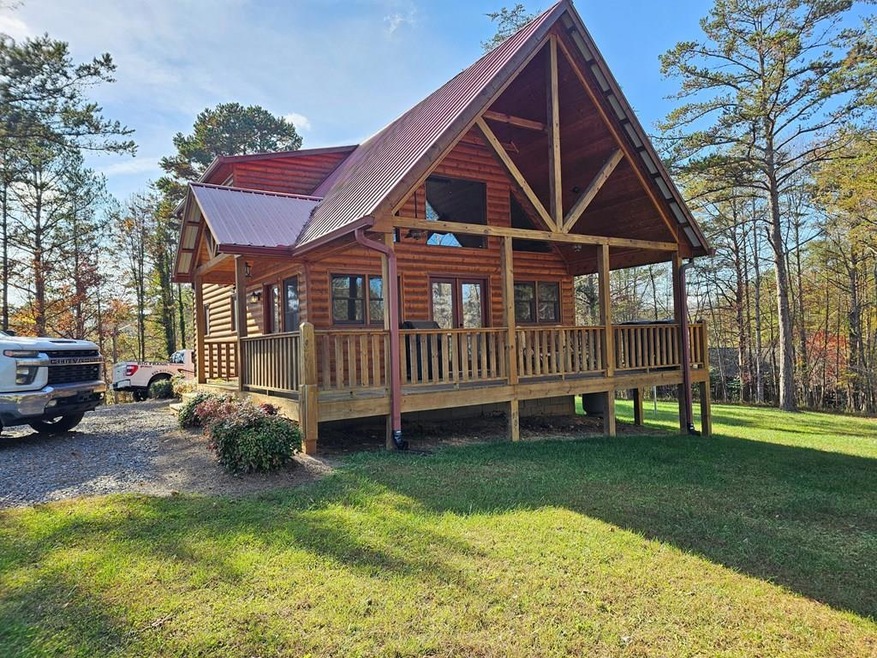827 Keener Rd Murphy, MD 20906
Highlights
- View of Trees or Woods
- Cathedral Ceiling
- Separate Outdoor Workshop
- Craftsman Architecture
- Wood Flooring
- Fireplace
About This Home
As of February 2025Charming all wood Inside & Outside Chalet! 2-bedroom, 2-bath Cabin is conveniently situated just minutes from downtown Murphy and Hayesville. Luxurious touches, granite countertops, full wood windows, hardwood and tile floors, wood ceilings, and walls. Gas Log Fireplace to keep you warm on a cold winter night. Covered deck and extra-large parking area. 100% usable land. Private well and a very nice storage/workshop building. The interior has large windows and French doors that flood the home with natural light. The wooded yard offers privacy. Recent upgrades in 2022-2023 include septic service, exterior re staining, tree removal, driveway expansion, metal roof maintenance, and a new refrigerator. Whether you seek a full time / part time home or an Airbnb opportunity, This cabin is a must see.
Last Agent to Sell the Property
BIG Realty! Brokerage Email: 8288376464, info@bigrealtync.com License #298042

Home Details
Home Type
- Single Family
Est. Annual Taxes
- $1,059
Year Built
- Built in 2016
Lot Details
- 0.93 Acre Lot
- Property fronts a state road
Home Design
- Craftsman Architecture
- Chalet
- Cabin
- Frame Construction
- Metal Roof
- Log Siding
Interior Spaces
- 1,094 Sq Ft Home
- 1-Story Property
- Cathedral Ceiling
- Ceiling Fan
- Fireplace
- Insulated Windows
- Wood Flooring
- Views of Woods
- Crawl Space
Kitchen
- Range
- Microwave
- Dishwasher
Bedrooms and Bathrooms
- 2 Bedrooms
- 2 Full Bathrooms
Laundry
- Laundry on main level
- Dryer
- Washer
Parking
- Driveway
- Open Parking
Outdoor Features
- Separate Outdoor Workshop
Utilities
- Central Heating and Cooling System
- Heat Pump System
- Well
- Septic Tank
Community Details
- Bourne Subdivision
Listing and Financial Details
- Tax Lot Lot 2 of 3
- Assessor Parcel Number 550103038288000
Map
Home Values in the Area
Average Home Value in this Area
Property History
| Date | Event | Price | Change | Sq Ft Price |
|---|---|---|---|---|
| 02/03/2025 02/03/25 | Sold | $353,000 | -1.3% | $323 / Sq Ft |
| 12/14/2024 12/14/24 | Pending | -- | -- | -- |
| 11/06/2024 11/06/24 | For Sale | $357,500 | -- | $327 / Sq Ft |
Tax History
| Year | Tax Paid | Tax Assessment Tax Assessment Total Assessment is a certain percentage of the fair market value that is determined by local assessors to be the total taxable value of land and additions on the property. | Land | Improvement |
|---|---|---|---|---|
| 2024 | $1,059 | $151,240 | $0 | $0 |
| 2023 | $121 | $151,240 | $0 | $0 |
| 2022 | $0 | $109,660 | $0 | $0 |
| 2021 | $661 | $109,660 | $11,000 | $98,660 |
| 2020 | $617 | $109,660 | $0 | $0 |
| 2019 | $643 | $101,820 | $0 | $0 |
| 2018 | $643 | $101,820 | $0 | $0 |
| 2017 | $643 | $101,820 | $0 | $0 |
| 2016 | -- | $9,300 | $0 | $0 |
| 2015 | $52 | $9,300 | $9,300 | $0 |
| 2012 | -- | $9,300 | $9,300 | $0 |
Mortgage History
| Date | Status | Loan Amount | Loan Type |
|---|---|---|---|
| Open | $317,700 | New Conventional | |
| Closed | $317,700 | New Conventional | |
| Previous Owner | $323,040 | FHA | |
| Previous Owner | $152,000 | New Conventional |
Deed History
| Date | Type | Sale Price | Title Company |
|---|---|---|---|
| Warranty Deed | $353,000 | None Listed On Document | |
| Warranty Deed | $353,000 | None Listed On Document | |
| Warranty Deed | $329,000 | None Listed On Document | |
| Warranty Deed | $280,000 | Cowan & Cowan Pa | |
| Warranty Deed | $10,000 | None Available | |
| Interfamily Deed Transfer | -- | -- |
Source: Northeast Georgia Board of REALTORS®
MLS Number: 411410
APN: 5501-03-03-8288-000
- Lot 15 Smoky Mtn Ridge Unit 15
- Lot 15 Smoky Mtn Ridge
- 2153 Martins Creek Rd
- 72 Red Silo Ridge Rd
- Lot 7 Whitleys Cove
- 506 Old Poorhouse Rd
- 245 Sunnie Ln
- 312 Mountain Dr
- 476 Golf Course Cir
- tract 2 Lords Way
- 170 Morgan Hill Rd
- 138 Morgan Hill Rd
- 261 Laurel Cove Rd
- 1117 Poor House Mountain Trail
- 211 Harshaw Rd
- 0 Chinquapin Ln
- 153 River Sound Trail
- 259 River Mountain Rd
- 4495 E U S Highway 64 Alternate
- 000 Mountain Watch Ln
