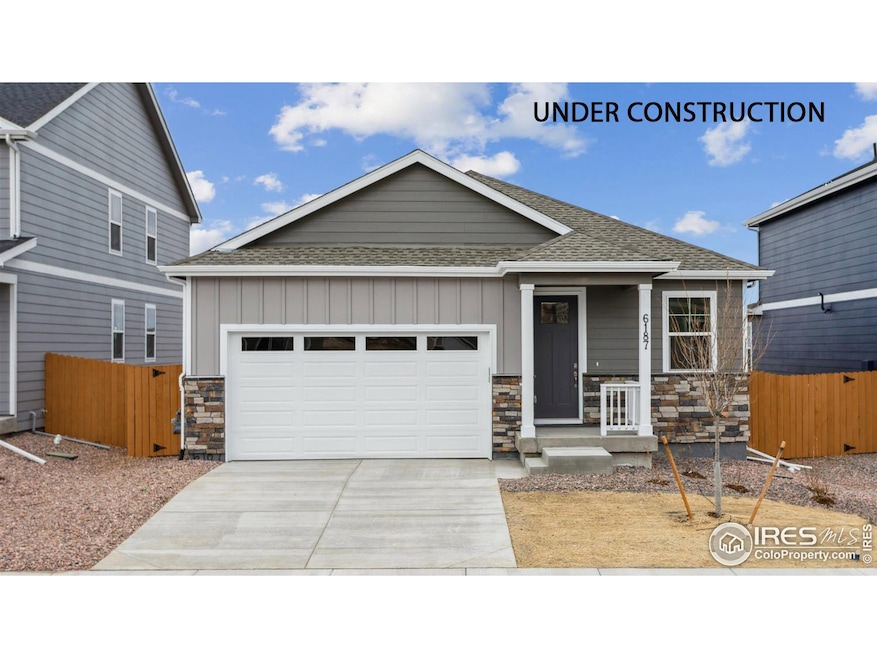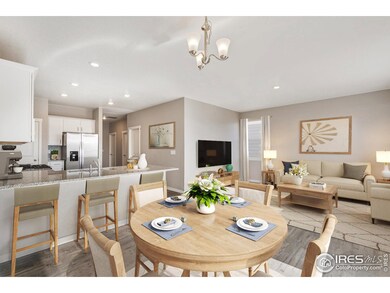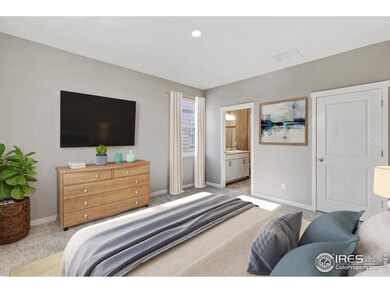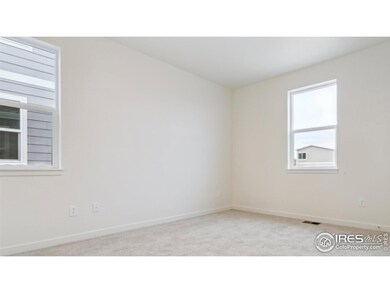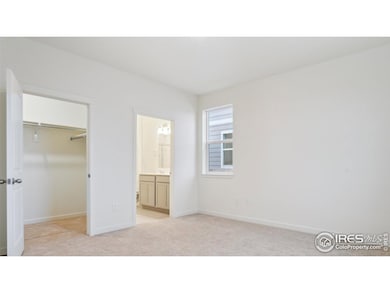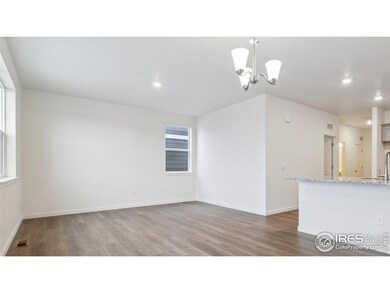
827 Ledge St Brighton, CO 80603
Highlights
- Under Construction
- Contemporary Architecture
- Eat-In Kitchen
- Open Floorplan
- 2 Car Attached Garage
- Double Pane Windows
About This Home
As of April 2025The Adair floorplan at 827 Ledge Street in Lochbuie, CO is the perfect new home in the Silver Peaks community. This spacious home features 3 bedrooms, 2.5 bathrooms, and 2 car garage. When you first enter the home, the primary bedroom and bathroom with a double vanity sink are situated at the rear of the home. As you walk through the foyer, you'll enter the open concept living area. This new home provides plenty of functionality, with the kitchen, dining area and great room flowing seamlessly together. The kitchen features stainless steel appliances, white cabinets in the kitchen, beautiful granite counter tops, walk in pantry, and microwave. The kitchen island is the perfect size for entertaining or meal prep with a built-in sink and dishwasher. Conveniently located down the hall, you'll find a separate laundry room with a closet for linens and the other two bedrooms. Enjoy added benefits of this new home, such as a smart home technology to keep you connected, air conditioning, garage door opener, energy saving features, including a tankless water heater and Deako smart light switches. ***Estimated Delivery Date: March. Photos are representative and not of actual property***
Home Details
Home Type
- Single Family
Est. Annual Taxes
- $124
Year Built
- Built in 2025 | Under Construction
Lot Details
- 7,648 Sq Ft Lot
- Sprinkler System
HOA Fees
- $103 Monthly HOA Fees
Parking
- 2 Car Attached Garage
- Garage Door Opener
Home Design
- Contemporary Architecture
- Wood Frame Construction
- Composition Roof
Interior Spaces
- 1,291 Sq Ft Home
- 1-Story Property
- Open Floorplan
- Ceiling height of 9 feet or more
- Double Pane Windows
- Crawl Space
Kitchen
- Eat-In Kitchen
- Gas Oven or Range
- Microwave
- Dishwasher
- Kitchen Island
- Disposal
Flooring
- Painted or Stained Flooring
- Carpet
Bedrooms and Bathrooms
- 3 Bedrooms
- 2 Full Bathrooms
Laundry
- Laundry on main level
- Washer and Dryer Hookup
Accessible Home Design
- Garage doors are at least 85 inches wide
Eco-Friendly Details
- Energy-Efficient HVAC
- Energy-Efficient Thermostat
Schools
- Meadow Ridge Elementary School
- Weld Central Jr-Sr Middle School
- Weld Central Jr-Sr High School
Utilities
- Forced Air Heating and Cooling System
- High Speed Internet
- Cable TV Available
Listing and Financial Details
- Assessor Parcel Number R0385701
Community Details
Overview
- Association fees include management
- Built by D.R. Horton
- Silver Peaks Subdivision
Recreation
- Community Playground
- Park
Map
Home Values in the Area
Average Home Value in this Area
Property History
| Date | Event | Price | Change | Sq Ft Price |
|---|---|---|---|---|
| 04/14/2025 04/14/25 | Sold | $447,500 | -0.5% | $347 / Sq Ft |
| 03/10/2025 03/10/25 | Pending | -- | -- | -- |
| 01/21/2025 01/21/25 | For Sale | $449,900 | -- | $348 / Sq Ft |
Tax History
| Year | Tax Paid | Tax Assessment Tax Assessment Total Assessment is a certain percentage of the fair market value that is determined by local assessors to be the total taxable value of land and additions on the property. | Land | Improvement |
|---|---|---|---|---|
| 2024 | $13 | $8,620 | $8,620 | -- |
| 2023 | $13 | $100 | $100 | $0 |
| 2022 | $6 | $10 | $10 | $0 |
| 2021 | $6 | $10 | $10 | $0 |
| 2020 | $1 | $10 | $10 | $0 |
| 2019 | $6 | $10 | $10 | $0 |
| 2018 | $6 | $10 | $10 | $0 |
| 2017 | $6 | $10 | $10 | $0 |
| 2016 | $6 | $10 | $10 | $0 |
| 2015 | $6 | $10 | $10 | $0 |
| 2014 | $6 | $10 | $10 | $0 |
Similar Homes in Brighton, CO
Source: IRES MLS
MLS Number: 1024929
APN: R0385701
