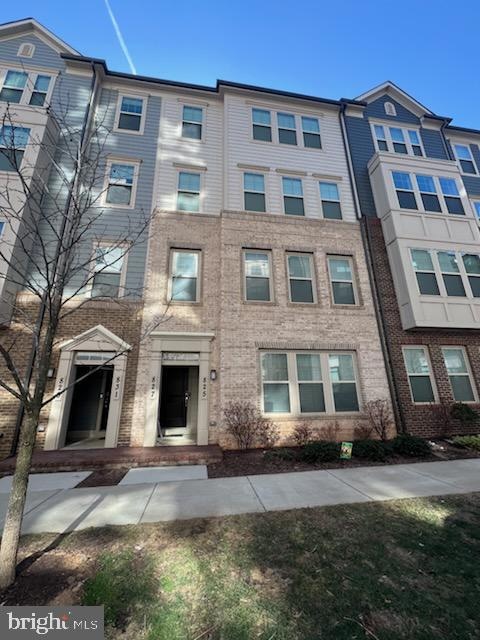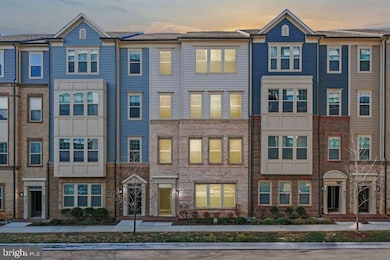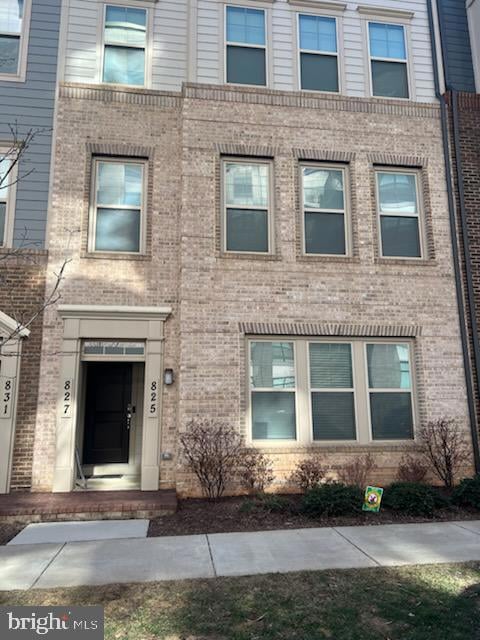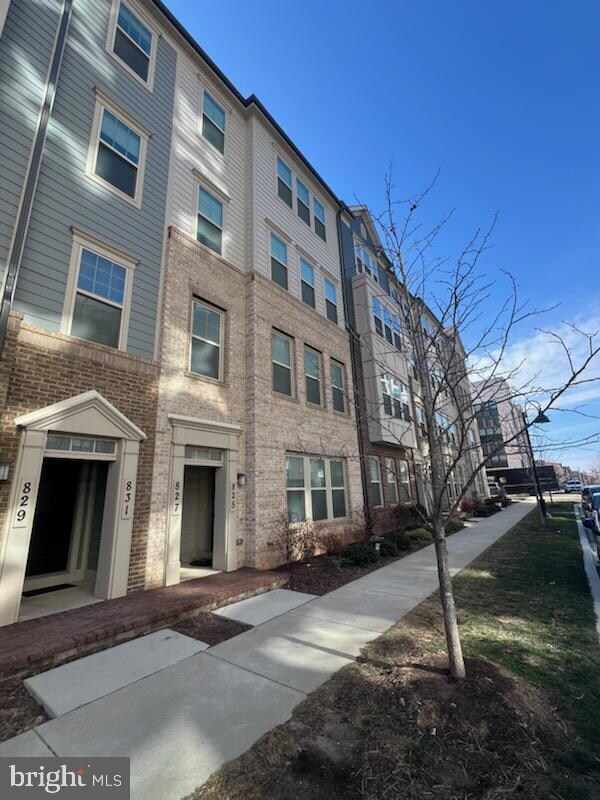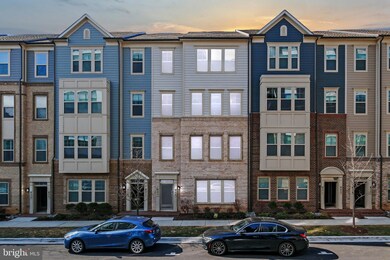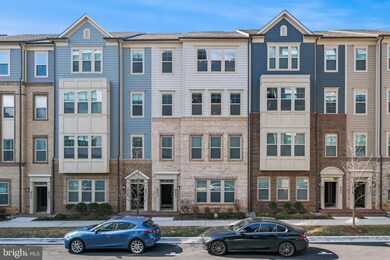
827 Rockwell Ave Gaithersburg, MD 20878
Shady Grove NeighborhoodHighlights
- Fitness Center
- Community Lake
- Deck
- City View
- Clubhouse
- Contemporary Architecture
About This Home
As of April 2025Step into an unparalleled living experience where luxury meets lifestyle in this stunningly customized home. Every detail has been thoughtfully designed with high-end finishes and designer touches, creating an extraordinary space that is truly one of a kind.This exquisite home boasts a seamless blend of personalization and convenience, offering a spacious walk-in pantry and a private main-level den—ideal for remote work or a quiet retreat. Extend your living space outdoors with a sophisticated terrace, perfect for al fresco dining or evening relaxation.Immerse yourself in state-of-the-art upgrades that set this home apart from the rest. The heart of the home is an upgraded chef’s kitchen, complete with a stunning waterfall island, premium cabinetry, and top-of-the-line KitchenAid appliances. The separate dining room flows effortlessly into the expansive great room, creating a perfect space for entertaining and everyday living.The luxurious owner’s suite is a true retreat, featuring a spa-inspired bath with a massive oversized shower, complete with a bench for ultimate relaxation. Two additional spacious bedrooms share a beautifully designed bath, offering comfort and style. Convenience is at its peak with an upper-level laundry room outfitted with custom cabinetry, making everyday chores effortless.This home is designed with an abundance of storage, offering numerous closets throughout to keep everything organized. Additionally, the attached one-car garage provides convenience..From the rich, customized paint selections and premium flooring to the high-end lighting fixtures, every inch of this home radiates elegance and modernity. The expansive open floor plan is designed for effortless entertaining, creating a bright and inviting atmosphere for gatherings of any size.Why settle for a narrow, vertical brownstone when you can revel in the spaciousness of this unique home? Nestled in the vibrant heart of Downtown Crown, this residence offers an unbeatable location just steps from upscale dining, boutique shopping, a grocery store, and a world-class amenity center. Enjoy access to a state-of-the-art gym, lively outdoor festivals, and dynamic nightlife, all within walking distance.With a low-maintenance lifestyle, you’ll have more time to embrace Crown’s abundant green spaces. Jog through the expansive West Park, enjoy a picnic or festival at Crown Park, or unwind at The Retreat, featuring outdoor pools and playing fields.This exceptional home offers an unmatched blend of elegance, comfort, and convenience. Don’t miss out—schedule your private tour today before this rare opportunity disappears!
Townhouse Details
Home Type
- Townhome
Est. Annual Taxes
- $8,555
Year Built
- Built in 2021
Lot Details
- Property is in excellent condition
HOA Fees
- $399 Monthly HOA Fees
Parking
- 1 Car Attached Garage
- Rear-Facing Garage
- Garage Door Opener
Home Design
- Contemporary Architecture
- Slab Foundation
- Asphalt Roof
- Brick Front
Interior Spaces
- 2,548 Sq Ft Home
- Property has 3 Levels
- Ceiling height of 9 feet or more
- Ceiling Fan
- Double Pane Windows
- Double Hung Windows
- French Doors
- Insulated Doors
- Formal Dining Room
- City Views
Kitchen
- Breakfast Area or Nook
- Eat-In Kitchen
- Gas Oven or Range
- Built-In Microwave
- Ice Maker
- Dishwasher
- Stainless Steel Appliances
- Kitchen Island
- Disposal
Flooring
- Engineered Wood
- Ceramic Tile
Bedrooms and Bathrooms
- 3 Bedrooms
- Walk-In Closet
- Bathtub with Shower
- Walk-in Shower
Laundry
- Laundry on upper level
- Dryer
- Washer
Home Security
Outdoor Features
- Deck
- Exterior Lighting
Utilities
- Forced Air Heating and Cooling System
- Vented Exhaust Fan
- Natural Gas Water Heater
- Multiple Phone Lines
- Cable TV Available
Listing and Financial Details
- Assessor Parcel Number 160903853201
Community Details
Overview
- Association fees include lawn care front, lawn maintenance, pool(s), reserve funds, road maintenance, snow removal, trash, exterior building maintenance
- East Crown Condo
- Built by PULTE
- Crown Subdivision, Sydney Floorplan
- Property Manager
- Community Lake
Amenities
- Common Area
- Clubhouse
- Game Room
- Community Center
- Party Room
- Recreation Room
Recreation
- Community Playground
- Fitness Center
- Community Pool
- Jogging Path
- Bike Trail
Pet Policy
- Pets Allowed
- Pet Size Limit
Security
- Fire Sprinkler System
Map
Home Values in the Area
Average Home Value in this Area
Property History
| Date | Event | Price | Change | Sq Ft Price |
|---|---|---|---|---|
| 04/22/2025 04/22/25 | Sold | $765,000 | +4.8% | $300 / Sq Ft |
| 04/17/2025 04/17/25 | Price Changed | $729,900 | 0.0% | $286 / Sq Ft |
| 03/10/2025 03/10/25 | Pending | -- | -- | -- |
| 03/04/2025 03/04/25 | For Sale | $729,900 | 0.0% | $286 / Sq Ft |
| 02/24/2025 02/24/25 | Price Changed | $729,900 | +21.6% | $286 / Sq Ft |
| 11/24/2020 11/24/20 | Sold | $600,261 | -1.3% | $236 / Sq Ft |
| 07/02/2020 07/02/20 | Pending | -- | -- | -- |
| 06/23/2020 06/23/20 | For Sale | $608,261 | -- | $239 / Sq Ft |
Tax History
| Year | Tax Paid | Tax Assessment Tax Assessment Total Assessment is a certain percentage of the fair market value that is determined by local assessors to be the total taxable value of land and additions on the property. | Land | Improvement |
|---|---|---|---|---|
| 2024 | $8,555 | $640,000 | $0 | $0 |
| 2023 | $7,684 | $630,000 | $189,000 | $441,000 |
| 2022 | $7,880 | $609,000 | $0 | $0 |
| 2021 | $7,880 | $0 | $0 | $0 |
Similar Homes in the area
Source: Bright MLS
MLS Number: MDMC2166568
APN: 09-03853201
- 210 Decoverly Dr Unit 106
- 104 Salinger Dr
- 1009 Rockwell Ave
- 9664 Fields Rd Unit 9664
- 243 Strummer Ln
- 404 Hendrix Ave
- 9701 Fields Rd
- 9701 Fields Rd Unit 1800
- 9701 Fields Rd Unit 1607
- 289 Kepler Dr
- 15311 Diamond Cove Terrace Unit 5B
- 15311 Diamond Cove Terrace Unit 5K
- 15306 Diamond Cove Terrace Unit 2L
- 15301 Diamond Cove Terrace Unit 8H
- 10015 Sterling Terrace
- 9963 Foxborough Cir
- 629 Diamondback Dr Unit 16-A
- 189 Copley Cir Unit 28-B
- 10010 Vanderbilt Cir Unit 1
- 502 Diamondback Dr Unit 415
