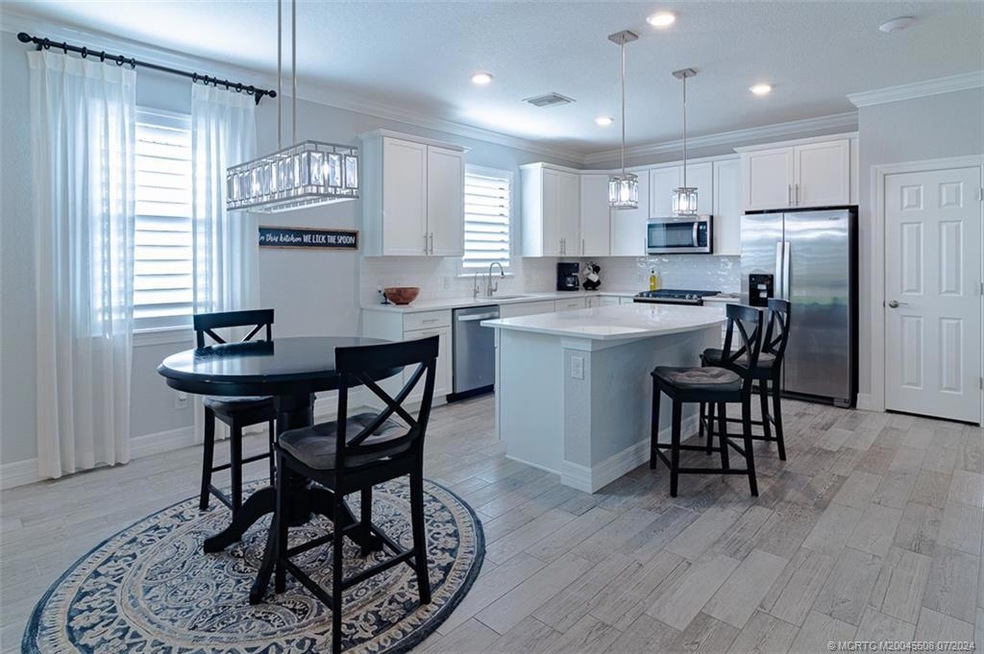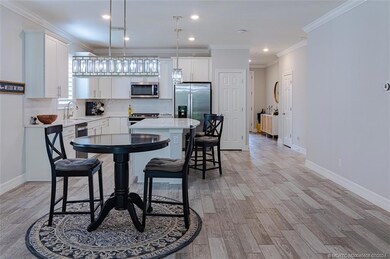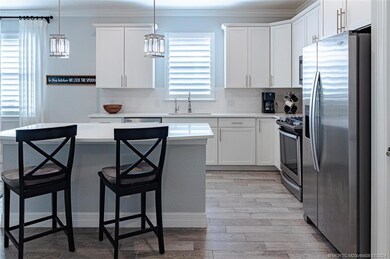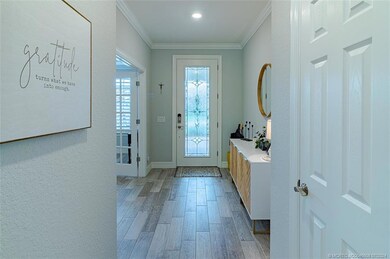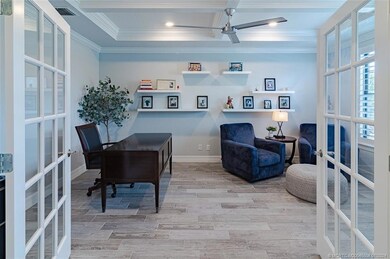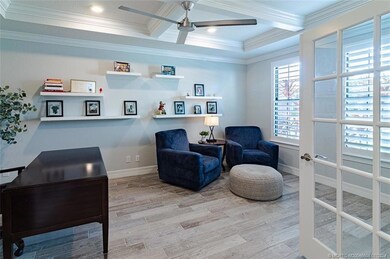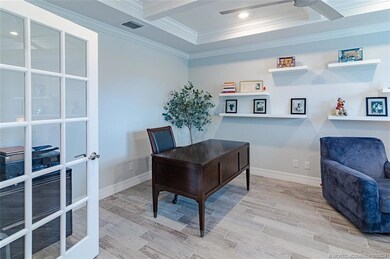
827 SE Villandry Way Port Saint Lucie, FL 34984
Southbend Lakes NeighborhoodHighlights
- Fitness Center
- Gated Community
- Traditional Architecture
- Cabana
- Clubhouse
- Tennis Courts
About This Home
As of October 2024Spectacular home with 3 BR, 2 BTH, open concept floorplan integrating a spacious living, dining and kitchen area with beautiful wood plank tile floors. Kitchen boasts large island, quartz countertops, stunning pendant lighting, ss appliances, and gas range! You can work from the magnificent in-home office with designer tray ceiling, extra lighting, and French Doors. Relax and unwind on the fabulous private preserve lot with extended screened covered patio, fenced yard and doggie door! Additional upgrades include crown molding, plantation shutters, designer light fixtures, impact windows, reverse osmosis water treatment, water softener, epoxy floor in garage. Move-in Ready home in vibrant, amenity-rich community with Low HOA and gated entry. Clubhouse resort-style heated pool, spa, lap pool, cabanas, pickleball, tennis, basketball, fitness center, dog park, playground, fire pit, BBQ grills, sidewalks, streetlights, and lawn maintenance! Close to Turnpike I95
Last Agent to Sell the Property
Kelley Whitt
RE/MAX of Stuart - Palm City Brokerage Phone: 772-220-1116 License #3497650

Home Details
Home Type
- Single Family
Est. Annual Taxes
- $8,778
Year Built
- Built in 2019
HOA Fees
- $318 Monthly HOA Fees
Home Design
- Traditional Architecture
- Tile Roof
- Concrete Roof
- Concrete Siding
- Block Exterior
Interior Spaces
- 1,972 Sq Ft Home
- 1-Story Property
- Ceiling Fan
- French Doors
- Entrance Foyer
- Combination Dining and Living Room
Kitchen
- Gas Range
- Microwave
- Dishwasher
- Kitchen Island
- Disposal
Flooring
- Laminate
- Ceramic Tile
Bedrooms and Bathrooms
- 3 Bedrooms
- Split Bedroom Floorplan
- Walk-In Closet
- 2 Full Bathrooms
- Dual Sinks
- Separate Shower
Laundry
- Washer
- Laundry Tub
Home Security
- Impact Glass
- Fire and Smoke Detector
Parking
- 2 Car Garage
- Garage Door Opener
Utilities
- Central Heating and Cooling System
- Underground Utilities
- Gas Water Heater
- Water Purifier
- Water Softener
Additional Features
- Cabana
- 6,795 Sq Ft Lot
Community Details
Overview
- Association fees include management, common areas, ground maintenance, reserve fund
- Property Manager
Amenities
- Community Barbecue Grill
- Clubhouse
Recreation
- Tennis Courts
- Community Basketball Court
- Pickleball Courts
- Bocce Ball Court
- Community Playground
- Fitness Center
- Community Pool
- Community Spa
- Dog Park
Security
- Gated Community
Map
Home Values in the Area
Average Home Value in this Area
Property History
| Date | Event | Price | Change | Sq Ft Price |
|---|---|---|---|---|
| 10/07/2024 10/07/24 | Sold | $525,000 | -2.0% | $266 / Sq Ft |
| 08/23/2024 08/23/24 | Pending | -- | -- | -- |
| 07/25/2024 07/25/24 | Price Changed | $535,888 | -1.8% | $272 / Sq Ft |
| 07/22/2024 07/22/24 | Price Changed | $545,888 | -0.5% | $277 / Sq Ft |
| 06/18/2024 06/18/24 | For Sale | $548,500 | -4.1% | $278 / Sq Ft |
| 09/30/2022 09/30/22 | Sold | $572,000 | -6.2% | $290 / Sq Ft |
| 08/17/2022 08/17/22 | Pending | -- | -- | -- |
| 07/05/2022 07/05/22 | For Sale | $610,000 | -- | $309 / Sq Ft |
Tax History
| Year | Tax Paid | Tax Assessment Tax Assessment Total Assessment is a certain percentage of the fair market value that is determined by local assessors to be the total taxable value of land and additions on the property. | Land | Improvement |
|---|---|---|---|---|
| 2024 | $8,778 | $348,874 | -- | -- |
| 2023 | $8,778 | $338,713 | $0 | $0 |
| 2022 | $6,139 | $223,325 | $0 | $0 |
| 2021 | $6,077 | $216,821 | $0 | $0 |
| 2020 | $6,114 | $213,828 | $0 | $0 |
| 2019 | $1,873 | $20,400 | $20,400 | $0 |
| 2018 | $1,718 | $6,000 | $6,000 | $0 |
| 2017 | $706 | $0 | $0 | $0 |
Mortgage History
| Date | Status | Loan Amount | Loan Type |
|---|---|---|---|
| Open | $375,000 | New Conventional | |
| Previous Owner | $292,580 | New Conventional |
Deed History
| Date | Type | Sale Price | Title Company |
|---|---|---|---|
| Warranty Deed | $525,000 | None Listed On Document | |
| Warranty Deed | -- | Fox Mccluskey Bush Robison Pll | |
| Warranty Deed | $365,800 | Dba Pgp Title |
Similar Homes in the area
Source: Martin County REALTORS® of the Treasure Coast
MLS Number: M20045508
APN: 4434-802-0022-000-7
- 800 SE Villandry Way
- 633 SE Monet Dr
- 581 SE Monet Dr
- 379 SE Courances Dr
- 522 Rivergrass St
- 380 SE Courances Dr
- 388 SE Courances Dr
- 520 SE Rivergrass St
- 541 SE Rivergrass St
- 539 SE Rivergrass St
- 537 SE Rivergrass St
- 521 SE Rivergrass St
- 739 SE Villandry Way
- 744 SE Villandry Way
- 303 SE Courances Dr
- 283 SE Courances Dr
- 846 SE Grovebush Ln
- 4803 SW Bermuda Way
- 251 SE Courances Dr
- 420 SE Bancroft Ct
