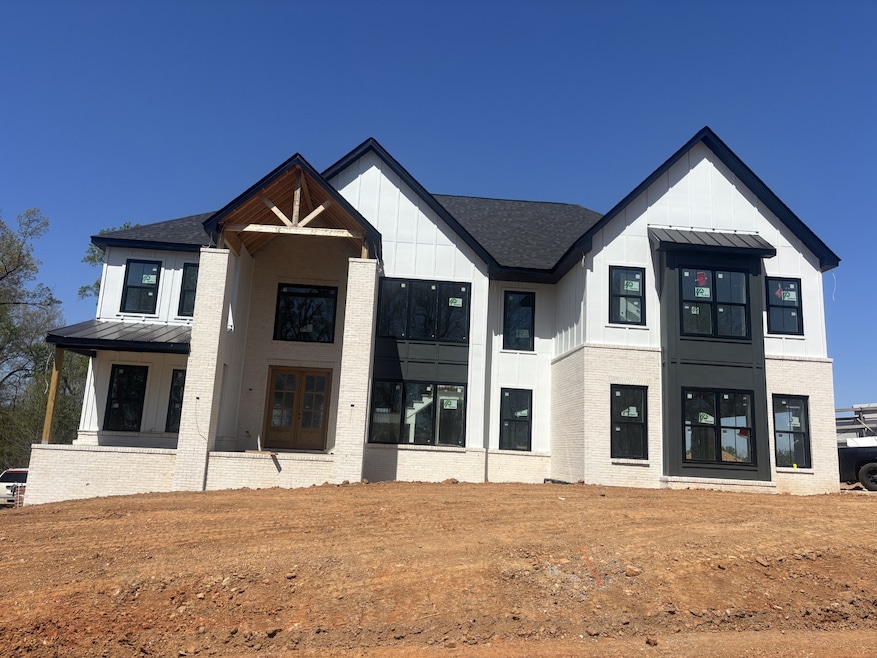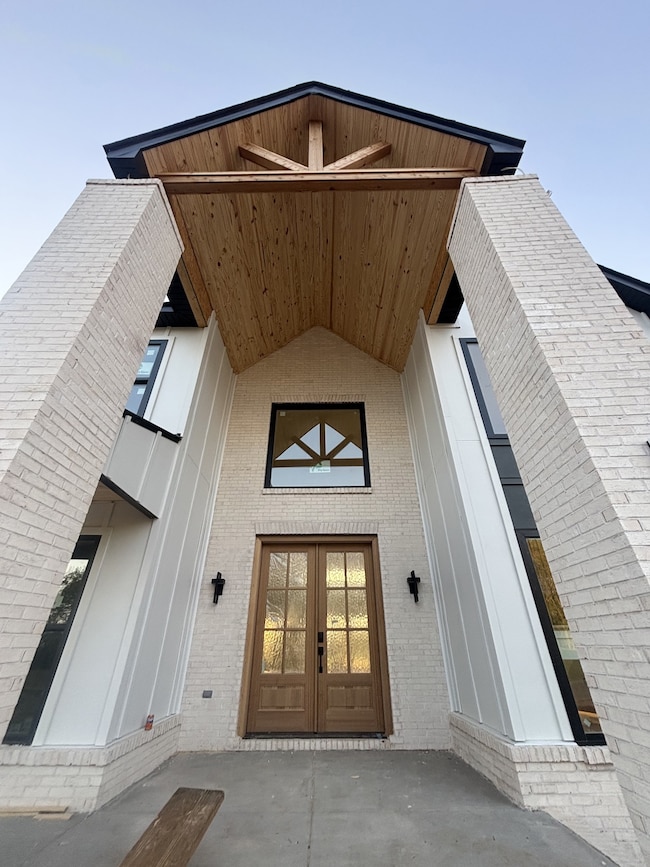
827 Shady Bluff Trail Clarksville, TN 37043
Estimated payment $5,081/month
Highlights
- Porch
- Cooling Available
- Tile Flooring
- Rossview Elementary School Rated A-
- Patio
- Outdoor Gas Grill
About This Home
Luxurious custom-built with 5 bedrooms, 4 bathrooms, a media room, a loft, and a study area. Lots of natural light, a high ceiling living room with a designer tile fireplace wall. Large kitchen with level 4 quartz countertops and designer cabinets. LG Stainless appliances package includes a gas cooktop and a self-cleaning air fry smart-compatible microwave wall oven combo. Tankless gas water heater with super high efficiency plus 11.1-GPM. LVT flooring on the first floor, and carpet on the second floor. Master suite on the first floor with spacious bathroom, stand-alone bathtub, and walk-in shower. Large laundry room with access from the master suite. The second floor features a large loft with a bar area that has its sink, a study area, and a media room. Covered front porch and back patio with stained cedar wood ceiling.
Home Details
Home Type
- Single Family
Est. Annual Taxes
- $1,171
Year Built
- Built in 2025
Lot Details
- 0.43 Acre Lot
HOA Fees
- $100 Monthly HOA Fees
Parking
- 2 Car Garage
Home Design
- Brick Exterior Construction
- Shingle Roof
Interior Spaces
- 3,838 Sq Ft Home
- Property has 2 Levels
- Electric Fireplace
- Crawl Space
- Fire and Smoke Detector
Kitchen
- Dishwasher
- Disposal
Flooring
- Carpet
- Laminate
- Tile
Bedrooms and Bathrooms
- 5 Bedrooms | 2 Main Level Bedrooms
- 4 Full Bathrooms
Outdoor Features
- Patio
- Outdoor Gas Grill
- Porch
Schools
- Rossview Elementary School
- Rossview Middle School
- Rossview High School
Utilities
- Cooling Available
- Heating System Uses Natural Gas
- High Speed Internet
- Satellite Dish
- Cable TV Available
Community Details
- $300 One-Time Secondary Association Fee
- Dunbar Bluff Subdivision
Listing and Financial Details
- Tax Lot 3
- Assessor Parcel Number 063057P B 00300 00006057
Map
Home Values in the Area
Average Home Value in this Area
Tax History
| Year | Tax Paid | Tax Assessment Tax Assessment Total Assessment is a certain percentage of the fair market value that is determined by local assessors to be the total taxable value of land and additions on the property. | Land | Improvement |
|---|---|---|---|---|
| 2024 | $1,435 | $34,000 | $0 | $0 |
| 2023 | $1,171 | $27,750 | $0 | $0 |
| 2022 | $830 | $27,750 | $0 | $0 |
Property History
| Date | Event | Price | Change | Sq Ft Price |
|---|---|---|---|---|
| 04/23/2025 04/23/25 | For Sale | $875,000 | +562.9% | $228 / Sq Ft |
| 04/26/2024 04/26/24 | Sold | $132,000 | -2.2% | -- |
| 04/06/2024 04/06/24 | Pending | -- | -- | -- |
| 02/07/2024 02/07/24 | For Sale | $135,000 | 0.0% | -- |
| 05/24/2021 05/24/21 | Price Changed | $135,000 | +8.0% | $182 / Sq Ft |
| 01/20/2021 01/20/21 | For Rent | $125,000 | -- | -- |
| 07/04/2018 07/04/18 | Rented | -- | -- | -- |
Deed History
| Date | Type | Sale Price | Title Company |
|---|---|---|---|
| Warranty Deed | $132,000 | None Listed On Document |
Mortgage History
| Date | Status | Loan Amount | Loan Type |
|---|---|---|---|
| Open | $401,000 | Construction |
Similar Homes in Clarksville, TN
Source: Realtracs
MLS Number: 2820633
APN: 057P-B-003.00-00006057
- 819 Shady Bluff Trail
- 822 Shady Bluff Trail
- 818 Shady Bluff Trail
- 839 Shady Bluff Trail
- 815 Shady Bluff Trail
- 966 Laural Dr
- 842 Shady Bluff Trail
- 851 Shady Bluff Trail
- 898 Limestone Way
- 805 Limestone Way
- 836 Bur Oak Ct
- 6 Dunbar Bluff
- 867 Shady Bluff Trail
- 866 Shady Bluff Trail
- 871 Shady Bluff Trail
- 1607 Deerfield Dr
- 1424 English Oak Dr
- 1420 English Oak Dr
- 1416 English Oak Dr
- 1412 English Oak Dr






