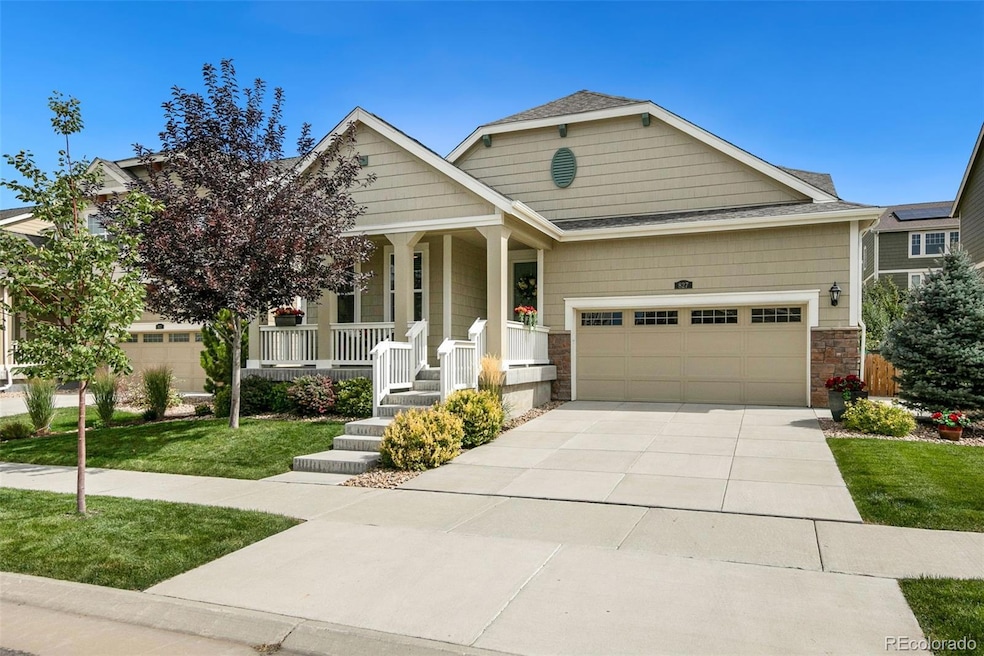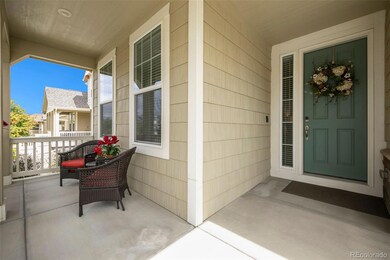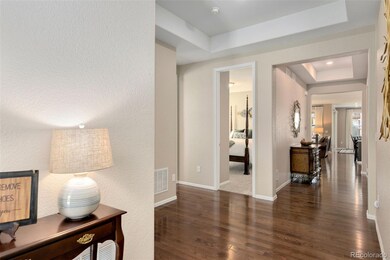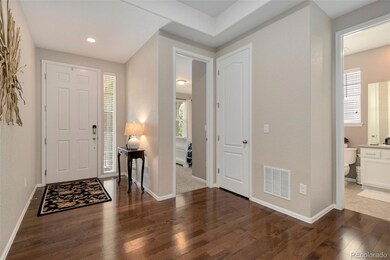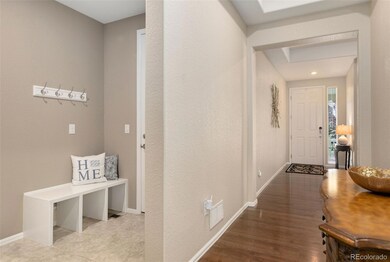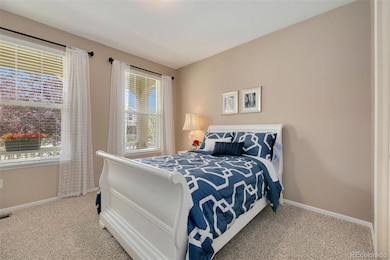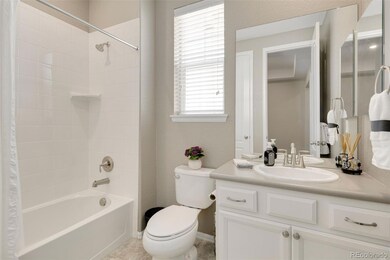
Highlights
- Primary Bedroom Suite
- Open Floorplan
- Contemporary Architecture
- Meadowlark School Rated A
- Deck
- Wood Flooring
About This Home
As of November 2022See it and fall in love with this stunning Ranch home in Flatiron Meadows! This 3 bedroom, 2 bath, 4,028 sq ft home has been meticulously maintained and is move-in ready. Built in 2015 by Lennar, this Graham floorplan features numerous high-end finishes throughout including 9 ft Ceilings on the Main Level and in the Basement, Red Oak Hardwood Flooring, Stainless Steel Appliances, Granite Countertops, 42" Upper Kitchen Cabinets w/ Crown Molding, Granite Center Island w/ Under-mount Dual Sink & Walk-in Pantry. Your private Master Bedroom is oversized w/ Coffered Ceilings and adjoins your private 5-piece Master Bath which includes Granite Countertops, Dual Sinks, Deep Soaking Tub, Glass-enclosed Walk-in Shower and a spacious Walk-in Closet. Also on the Main Level, you'll find two additional oversized Bedrooms that share a full size Bathroom, a Laundry Room with full size Washer & Dryer, Cabinet Built-ins & Storage Closet and a Mudroom that leads to your attached 2 Car Garage. The Basement is unfinished which affords you the opportunity to build it out in any way suitable for your needs. The open floor plan provides gorgeous site-lines welcoming you into the Kitchen, formal Dining Room and Family Room w/ Gas Fireplace and also outside to enjoy your Covered Patio w/ Trex Deck. Professional landscaping and a fully fenced back yard make this a perfect place for relaxing or entertaining! This home is just blocks away from both Meadowlark K-8 school and Star Meadows Park and provides access to miles of hiking trails. This amazing location allows for a short commute to downtown Denver or DIA, 20 minutes to Boulder and just minutes from downtown Erie, Lafayette & Louisville.
Home Details
Home Type
- Single Family
Est. Annual Taxes
- $6,325
Year Built
- Built in 2015
Lot Details
- 6,380 Sq Ft Lot
- West Facing Home
- Property is Fully Fenced
HOA Fees
- $50 Monthly HOA Fees
Parking
- 2 Car Attached Garage
- Oversized Parking
- Lighted Parking
- Exterior Access Door
Home Design
- Contemporary Architecture
- Slab Foundation
- Frame Construction
- Composition Roof
Interior Spaces
- 1-Story Property
- Open Floorplan
- Wired For Data
- Built-In Features
- High Ceiling
- Ceiling Fan
- Gas Fireplace
- Double Pane Windows
- Window Treatments
- Entrance Foyer
- Smart Doorbell
- Family Room with Fireplace
Kitchen
- Eat-In Kitchen
- Range
- Microwave
- Dishwasher
- Kitchen Island
- Granite Countertops
- Disposal
Flooring
- Wood
- Carpet
- Tile
Bedrooms and Bathrooms
- 3 Main Level Bedrooms
- Primary Bedroom Suite
- Walk-In Closet
- 2 Full Bathrooms
Laundry
- Dryer
- Washer
Unfinished Basement
- Sump Pump
- Stubbed For A Bathroom
Home Security
- Smart Thermostat
- Carbon Monoxide Detectors
Eco-Friendly Details
- Smoke Free Home
Outdoor Features
- Deck
- Covered patio or porch
- Exterior Lighting
- Rain Gutters
Schools
- Meadowlark Elementary And Middle School
- Centaurus High School
Utilities
- Forced Air Heating and Cooling System
- Humidifier
- Cable TV Available
Listing and Financial Details
- Exclusions: All seller's personal property.
- Assessor Parcel Number R0603769
Community Details
Overview
- Association fees include capital reserves
- Flatiron Meadows Association, Phone Number (720) 974-4193
- Visit Association Website
- Built by Lennar
- Flatiron Meadows Subdivision, Graham Floorplan
- The community has rules related to covenants, conditions, and restrictions
Recreation
- Community Playground
- Park
- Trails
Map
Home Values in the Area
Average Home Value in this Area
Property History
| Date | Event | Price | Change | Sq Ft Price |
|---|---|---|---|---|
| 04/25/2025 04/25/25 | For Sale | $799,000 | +6.5% | $397 / Sq Ft |
| 11/07/2022 11/07/22 | Sold | $750,000 | 0.0% | $372 / Sq Ft |
| 10/06/2022 10/06/22 | Pending | -- | -- | -- |
| 09/22/2022 09/22/22 | For Sale | $750,000 | -- | $372 / Sq Ft |
Tax History
| Year | Tax Paid | Tax Assessment Tax Assessment Total Assessment is a certain percentage of the fair market value that is determined by local assessors to be the total taxable value of land and additions on the property. | Land | Improvement |
|---|---|---|---|---|
| 2024 | $7,759 | $47,530 | $10,365 | $37,165 |
| 2023 | $7,759 | $47,530 | $14,050 | $37,165 |
| 2022 | $6,326 | $37,641 | $8,889 | $28,752 |
| 2021 | $6,325 | $38,725 | $9,145 | $29,580 |
| 2020 | $5,826 | $35,450 | $5,291 | $30,159 |
| 2019 | $5,778 | $35,450 | $5,291 | $30,159 |
| 2018 | $5,323 | $33,415 | $9,288 | $24,127 |
| 2017 | $5,106 | $36,942 | $10,268 | $26,674 |
| 2016 | $5,033 | $25,896 | $25,896 | $0 |
| 2015 | $3,922 | $538 | $538 | $0 |
Mortgage History
| Date | Status | Loan Amount | Loan Type |
|---|---|---|---|
| Previous Owner | $600,000 | New Conventional | |
| Previous Owner | $227,820 | New Conventional | |
| Previous Owner | $249,000 | New Conventional | |
| Previous Owner | $269,050 | New Conventional |
Deed History
| Date | Type | Sale Price | Title Company |
|---|---|---|---|
| Special Warranty Deed | -- | None Listed On Document | |
| Warranty Deed | $750,000 | -- | |
| Interfamily Deed Transfer | -- | None Available | |
| Special Warranty Deed | $465,000 | North American Title |
Similar Homes in Erie, CO
Source: REcolorado®
MLS Number: 2739782
APN: 1465233-03-007
- 887 Sundance Ln
- 844 Dakota Ln
- 864 Dakota Ln
- 724 Dakota Ln
- 2272 Front Range Rd
- 630 Benton Ln
- 2427 Claystone Cir
- 385 Baxter Farm Ln
- 1163 Limestone Dr
- 1920 Marfell St
- 848 Sandstone Cir
- 1253 Granite Dr
- 2342 Irons St
- 2338 Irons St
- 449 Meadow View Pkwy
- 1365 Shale Dr
- 730 Pope Dr
- 1060 Marfell St
- 1588 Blackwood Ct
- 591 Brennan Cir
