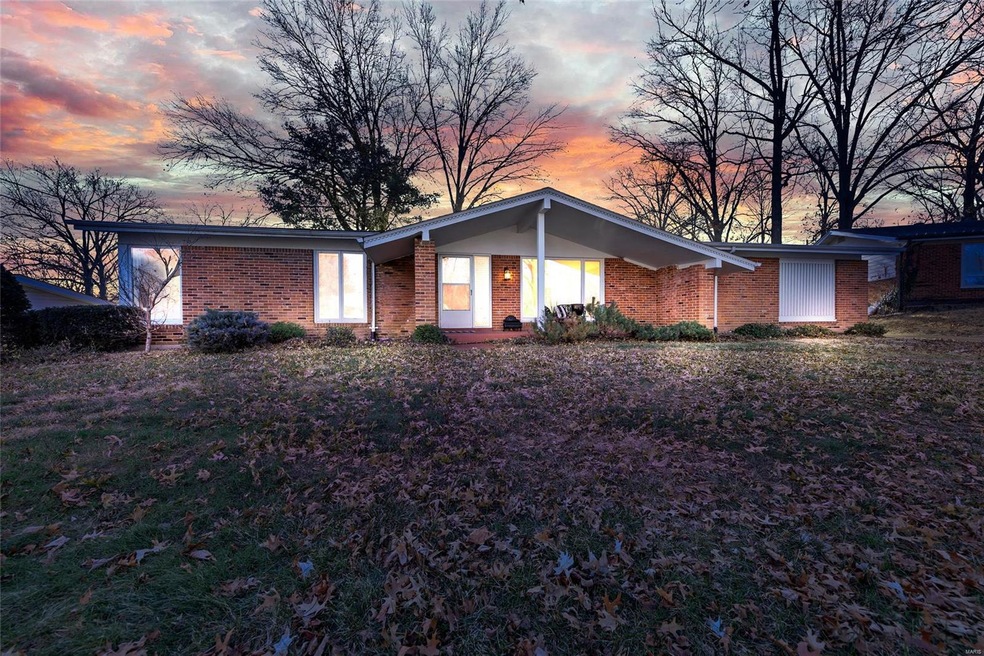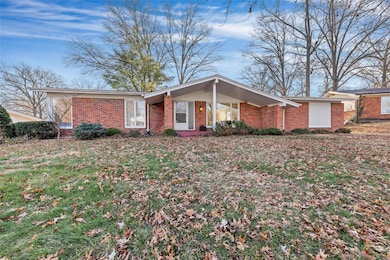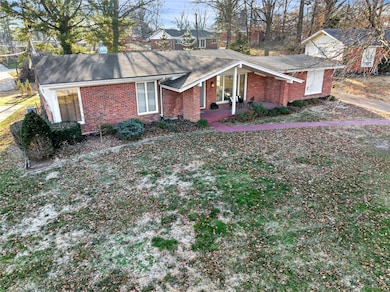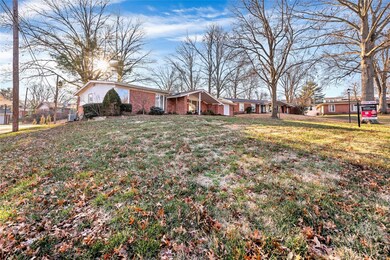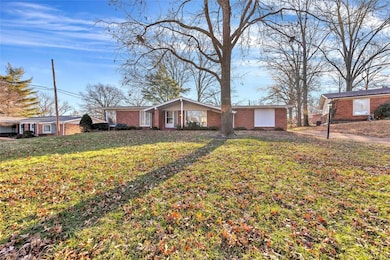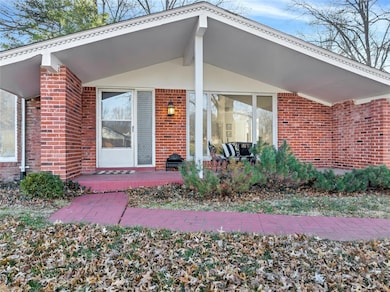
827 Woodruff Dr Ballwin, MO 63011
Highlights
- Wooded Lot
- Vaulted Ceiling
- Cul-De-Sac
- Claymont Elementary School Rated A
- Traditional Architecture
- 2 Car Attached Garage
About This Home
As of February 2025Charming Brick Ranch nestled on a serene cul-de-sac in the heart of the Claymont subdivision. This 3-bedroom, 2-bathroom radiates timeless mid-century charm. Located in the highly rated Parkway West school district, this meticulously cared-for home is a rare find for those seeking classic style at a great price. Includes spacious living and dining areas, vaulted family room, large closets, hardwood floors under carpeting, and large windows that flood with natural light. A perfect canvas to make this home your own. The exterior features a beautiful lot w/trees and great backyard w/patio, providing a peaceful backdrop for outdoor living and entertaining. This home has been well loved for over 50 years. Sold as-is and ready for your updates. Its unbeatable location on a quiet street combines the best of suburban living with convenient access to shopping, dining, and parks. Don’t miss the opportunity to own this carefully maintained gem in a prime neighborhood.
Home Details
Home Type
- Single Family
Est. Annual Taxes
- $3,735
Year Built
- Built in 1962
Lot Details
- 0.32 Acre Lot
- Cul-De-Sac
- Fenced
- Wooded Lot
HOA Fees
- $3 Monthly HOA Fees
Parking
- 2 Car Attached Garage
- Side or Rear Entrance to Parking
- Garage Door Opener
- Driveway
Home Design
- Traditional Architecture
- Brick Exterior Construction
Interior Spaces
- 1,645 Sq Ft Home
- 1-Story Property
- Vaulted Ceiling
- Wood Burning Fireplace
- Sliding Doors
- Unfinished Basement
- Basement Fills Entire Space Under The House
- Dryer
Bedrooms and Bathrooms
- 3 Bedrooms
- 2 Full Bathrooms
Schools
- Claymont Elem. Elementary School
- West Middle School
- Parkway West High School
Utilities
- Forced Air Heating System
Community Details
- Association fees include common area maintenance
Listing and Financial Details
- Assessor Parcel Number 22S-53-0451
Map
Home Values in the Area
Average Home Value in this Area
Property History
| Date | Event | Price | Change | Sq Ft Price |
|---|---|---|---|---|
| 02/06/2025 02/06/25 | Sold | -- | -- | -- |
| 01/15/2025 01/15/25 | Pending | -- | -- | -- |
| 01/11/2025 01/11/25 | For Sale | $350,000 | -- | $213 / Sq Ft |
| 01/03/2025 01/03/25 | Off Market | -- | -- | -- |
Tax History
| Year | Tax Paid | Tax Assessment Tax Assessment Total Assessment is a certain percentage of the fair market value that is determined by local assessors to be the total taxable value of land and additions on the property. | Land | Improvement |
|---|---|---|---|---|
| 2023 | $3,735 | $57,590 | $23,220 | $34,370 |
| 2022 | $3,388 | $48,140 | $19,340 | $28,800 |
| 2021 | $3,368 | $48,140 | $19,340 | $28,800 |
| 2020 | $3,443 | $46,640 | $19,170 | $27,470 |
| 2019 | $3,404 | $46,640 | $19,170 | $27,470 |
| 2018 | $3,339 | $42,430 | $17,270 | $25,160 |
| 2017 | $3,244 | $42,430 | $17,270 | $25,160 |
| 2016 | $2,791 | $34,690 | $12,520 | $22,170 |
| 2015 | $2,922 | $34,690 | $12,520 | $22,170 |
| 2014 | $2,404 | $30,440 | $10,960 | $19,480 |
Deed History
| Date | Type | Sale Price | Title Company |
|---|---|---|---|
| Warranty Deed | -- | None Listed On Document |
Similar Homes in the area
Source: MARIS MLS
MLS Number: MAR25000294
APN: 22S-53-0451
- 344 Sudbury Ln
- 322 Sudbury Ln
- 15248 Clayton Rd
- 930 Crestland Dr
- 443 Clayheath Ct
- 348 Providence Rd
- 403 Mayfair Dr
- 273 White Tree Ln
- 964 Claytonbrook Dr Unit 2A
- 974 Claytonbrook Dr Unit 1A
- 30 Meadowbrook Country Club Estate
- 917 Claytonbrook Dr Unit 4
- 917 Claytonbrook Dr Unit 3
- 517 Wellshire Ct
- 847 Portsdown Rd
- 128 White Tree Ln
- 160 Cumberland Park Ct Unit G
- 248 Leichester Cir
- 238 Pointe Lucerne Ct
- 1947 Terrimill Terrace
