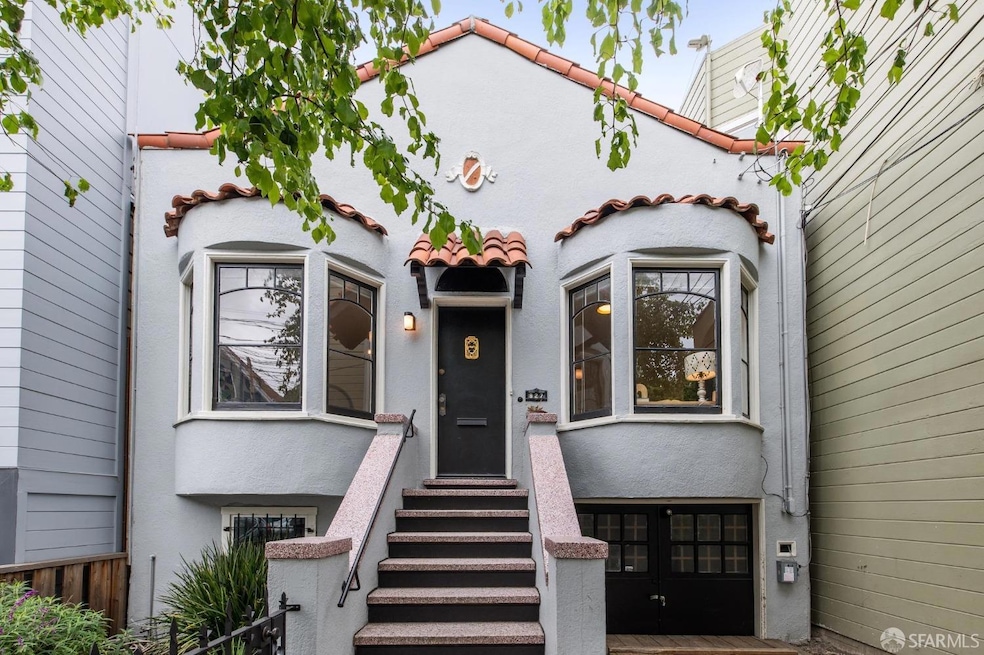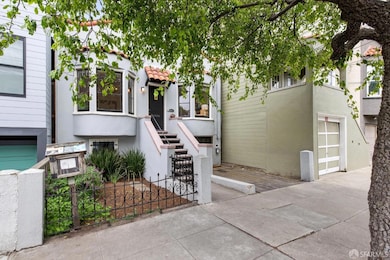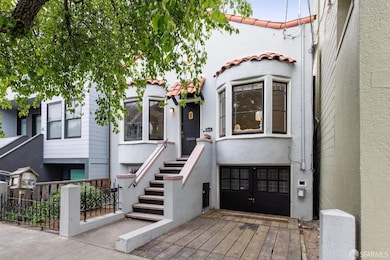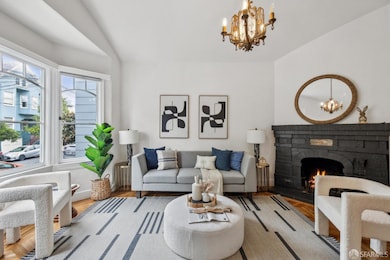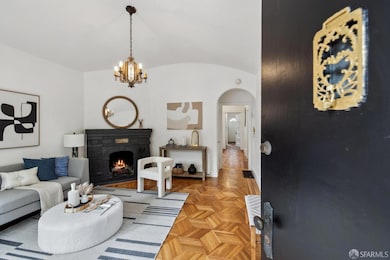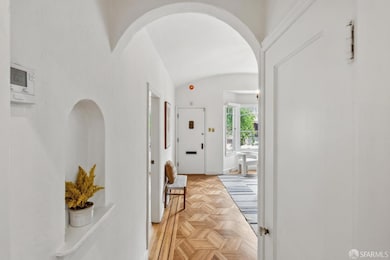
827 York St San Francisco, CA 94110
Inner Mission NeighborhoodEstimated payment $6,452/month
Highlights
- Very Popular Property
- No HOA
- Living Room
- Quartz Countertops
- Skylights
- Central Heating and Cooling System
About This Home
Gorgeous 3 bdrm home in the heart of the Mission District. This newly remodeled home includes fresh paint throughout, newly refinished parquet wood floors, new luxury plank vinyl floors, a bay window in the living room and a gorgeous fireplace with period tile inset. The kitchen is charming and features a new stove, large hood, and new quartz countertops. Fall in love with the art nouveau inspired backsplash. There are also new plumbing fixtures and room for a large table, if desired. Stunning remodel in the bathroom featuring new plumbing fixtures, new vanity with quartz countertop, new tub and deco tile. There is so much charm here. There is also a bedroom downstairs with a closet. Possible water connection downstairs as well. The possibilities are endless. 1st time on the market in over 50 years. Come make it your own and enjoy life in the Mission! Restaurants and shopping within walking distance and close to SF General and did I mention it has owned solar for affordable PG&E!!!
Open House Schedule
-
Sunday, April 27, 20251:00 to 4:00 pm4/27/2025 1:00:00 PM +00:004/27/2025 4:00:00 PM +00:00Add to Calendar
Home Details
Home Type
- Single Family
Est. Annual Taxes
- $540
Year Built
- Built in 1908 | Remodeled
Home Design
- Raised Foundation
- Composition Roof
- Stucco
Interior Spaces
- Skylights
- Stone Fireplace
- Brick Fireplace
- Living Room
- Parquet Flooring
- Carbon Monoxide Detectors
Kitchen
- Free-Standing Gas Oven
- Range Hood
- Dishwasher
- Quartz Countertops
Bedrooms and Bathrooms
- 3 Bedrooms
- 1 Full Bathroom
Laundry
- Laundry in unit
- 220 Volts In Laundry
Parking
- 1 Parking Space
- Driveway
Utilities
- Central Heating and Cooling System
- Property is located within a water district
- Water Heater
- High Speed Internet
- Cable TV Available
Additional Features
- Cooling system powered by passive solar
- 2,495 Sq Ft Lot
Community Details
- No Home Owners Association
- Net Lease
- Building Fire Alarm
Listing and Financial Details
- Assessor Parcel Number 4088-025
Map
Home Values in the Area
Average Home Value in this Area
Tax History
| Year | Tax Paid | Tax Assessment Tax Assessment Total Assessment is a certain percentage of the fair market value that is determined by local assessors to be the total taxable value of land and additions on the property. | Land | Improvement |
|---|---|---|---|---|
| 2024 | $540 | $43,648 | $25,334 | $18,314 |
| 2023 | $532 | $42,793 | $24,838 | $17,955 |
| 2022 | $523 | $41,954 | $24,351 | $17,603 |
| 2021 | $515 | $41,132 | $23,874 | $17,258 |
| 2020 | $515 | $40,712 | $23,630 | $17,082 |
| 2019 | $499 | $39,915 | $23,167 | $16,748 |
| 2018 | $485 | $39,133 | $22,713 | $16,420 |
| 2017 | $479 | $38,367 | $22,268 | $16,099 |
| 2016 | $713 | $37,616 | $21,832 | $15,784 |
| 2015 | $701 | $37,052 | $21,505 | $15,547 |
| 2014 | $683 | $36,327 | $21,084 | $15,243 |
Property History
| Date | Event | Price | Change | Sq Ft Price |
|---|---|---|---|---|
| 04/23/2025 04/23/25 | For Sale | $1,150,000 | -- | -- |
Deed History
| Date | Type | Sale Price | Title Company |
|---|---|---|---|
| Interfamily Deed Transfer | -- | -- |
Similar Homes in San Francisco, CA
Source: MetroList
MLS Number: 425032677
APN: 4088-025
- 2712 21st St
- 1513 York St
- 2219 Bryant St Unit A
- 2219 Bryant St
- 2219 Bryant St Unit b
- 804 York St
- 2206 Bryant St
- 2202 Bryant St
- 720 York St Unit 109
- 2125 Bryant St Unit 6
- 2101 Bryant St Unit 107
- 835 Alabama St
- 725 Florida St Unit 2
- 2813 19th St Unit 2815
- 2815 19th St
- 730 Florida St Unit 4
- 730 Florida St Unit 8
- 2875 21st St Unit 10
- 2438 Bryant St
- 633 Hampshire St Unit 2
