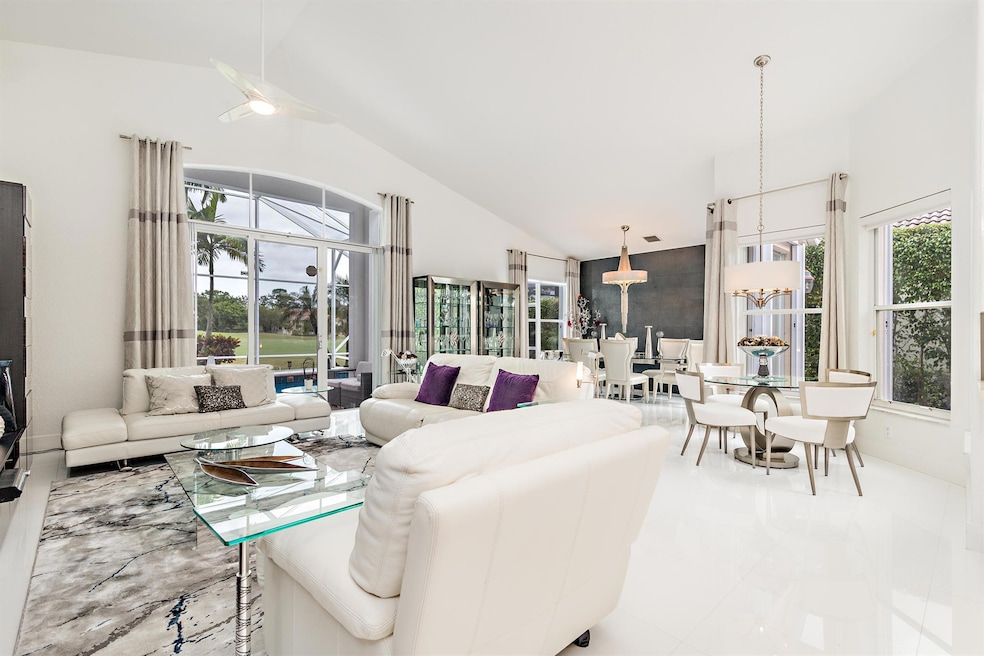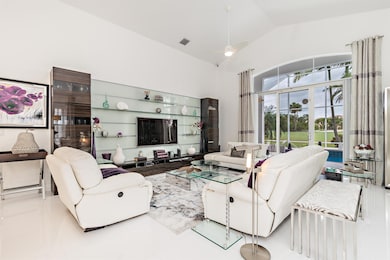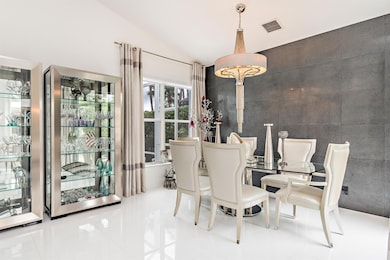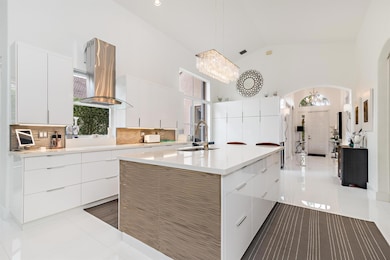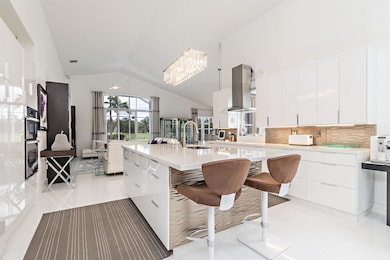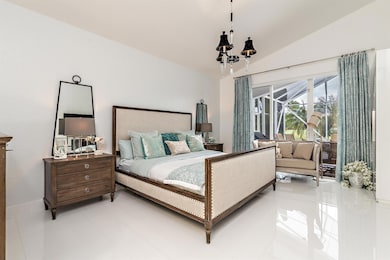
8270 Spyglass Dr West Palm Beach, FL 33412
Ironhorse NeighborhoodEstimated payment $8,098/month
Highlights
- Golf Course Community
- Concrete Pool
- Clubhouse
- Gated with Attendant
- Golf Course View
- Vaulted Ceiling
About This Home
Exclusive contemporary interior home is perfect for discerning clientele, Spacious 4-bedrooms den/office, pool-spa 3 car garage is located in the prestigious golf community of The Preserve at Ironhorse. The 180-degree unobstructed golf view offers privacy. The vast entrance leads to a kitchen-dining room- living room-open floor plan combination featuring 12' ceilings. Beautiful 24x24'' white porcelain tile throughout the property. The gourmet kitchen includes white cabinetry, huge 8ft island with white quartz counter tops island with extensive kitchen cabinet. all soft close drawers. The Owner's Suite provides you with a large walk-in closet, master bathroom with his and her sink, and freestanding bathtub, separate shower. The 4th bedroom is presently used as In-Law suite with private...
Home Details
Home Type
- Single Family
Est. Annual Taxes
- $7,849
Year Built
- Built in 2004
HOA Fees
- $480 Monthly HOA Fees
Parking
- 3 Car Attached Garage
- Garage Door Opener
- Driveway
Home Design
- Mediterranean Architecture
- Spanish Tile Roof
- Tile Roof
Interior Spaces
- 2,553 Sq Ft Home
- 1-Story Property
- Furnished or left unfurnished upon request
- Built-In Features
- Vaulted Ceiling
- Ceiling Fan
- Blinds
- Sliding Windows
- Den
- Tile Flooring
- Golf Course Views
Kitchen
- Built-In Oven
- Cooktop
- Microwave
- Dishwasher
- Disposal
Bedrooms and Bathrooms
- 4 Bedrooms
- Closet Cabinetry
- Walk-In Closet
- Dual Sinks
- Separate Shower in Primary Bathroom
Laundry
- Dryer
- Washer
Home Security
- Home Security System
- Motion Detectors
- Fire and Smoke Detector
Pool
- Concrete Pool
- Heated Spa
- In Ground Spa
- Screen Enclosure
Utilities
- Central Heating and Cooling System
- Cable TV Available
Additional Features
- Patio
- Sprinkler System
Listing and Financial Details
- Assessor Parcel Number 74424222040000390
Community Details
Overview
- Association fees include ground maintenance, maintenance structure
- Ironhorse Subdivision
Recreation
- Golf Course Community
- Tennis Courts
- Community Pool
- Putting Green
Additional Features
- Clubhouse
- Gated with Attendant
Map
Home Values in the Area
Average Home Value in this Area
Tax History
| Year | Tax Paid | Tax Assessment Tax Assessment Total Assessment is a certain percentage of the fair market value that is determined by local assessors to be the total taxable value of land and additions on the property. | Land | Improvement |
|---|---|---|---|---|
| 2024 | $7,849 | $369,002 | -- | -- |
| 2023 | $7,597 | $358,254 | $0 | $0 |
| 2022 | $7,282 | $347,819 | $0 | $0 |
| 2021 | $7,219 | $337,688 | $0 | $0 |
| 2020 | $7,141 | $333,026 | $0 | $0 |
| 2019 | $7,042 | $325,539 | $0 | $0 |
| 2018 | $6,697 | $319,469 | $0 | $0 |
| 2017 | $6,640 | $312,898 | $0 | $0 |
| 2016 | $6,611 | $306,462 | $0 | $0 |
| 2015 | $6,731 | $304,332 | $0 | $0 |
| 2014 | $6,743 | $301,917 | $0 | $0 |
Property History
| Date | Event | Price | Change | Sq Ft Price |
|---|---|---|---|---|
| 03/31/2025 03/31/25 | For Sale | $1,250,000 | -- | $490 / Sq Ft |
Deed History
| Date | Type | Sale Price | Title Company |
|---|---|---|---|
| Corporate Deed | $245,000 | Stewart Title Company | |
| Deed In Lieu Of Foreclosure | $336,600 | None Available | |
| Interfamily Deed Transfer | -- | None Available | |
| Quit Claim Deed | -- | -- | |
| Special Warranty Deed | $278,365 | Universal Land Title | |
| Special Warranty Deed | $1,862,500 | -- |
Mortgage History
| Date | Status | Loan Amount | Loan Type |
|---|---|---|---|
| Previous Owner | $343,000 | Stand Alone Refi Refinance Of Original Loan | |
| Previous Owner | $170,000 | Purchase Money Mortgage |
Similar Homes in West Palm Beach, FL
Source: BeachesMLS
MLS Number: R11076187
APN: 74-42-42-22-04-000-0390
- 8246 Spyglass Dr
- 8385 Ironhorse Ct
- 8271 Bob o Link Dr
- 8231 Bob o Link Dr
- 8155 Cypress Point Rd
- 8272 Bob o Link Dr
- 8150 Spyglass Dr
- 6690 Oakmont Way
- 8163 Lakeview Dr
- 7795 Ironhorse Blvd
- 8139 Bautista Way
- 8203 Calterra Dr
- 8086 Bautista Way
- 7563 Ironhorse Blvd
- 8080 Murano Cir
- 143 Thornton Dr
- 7411 Ironhorse Blvd
- 8461 Alister Blvd W
- 8465 Alister Blvd W
- 8503 Portobello Ln
