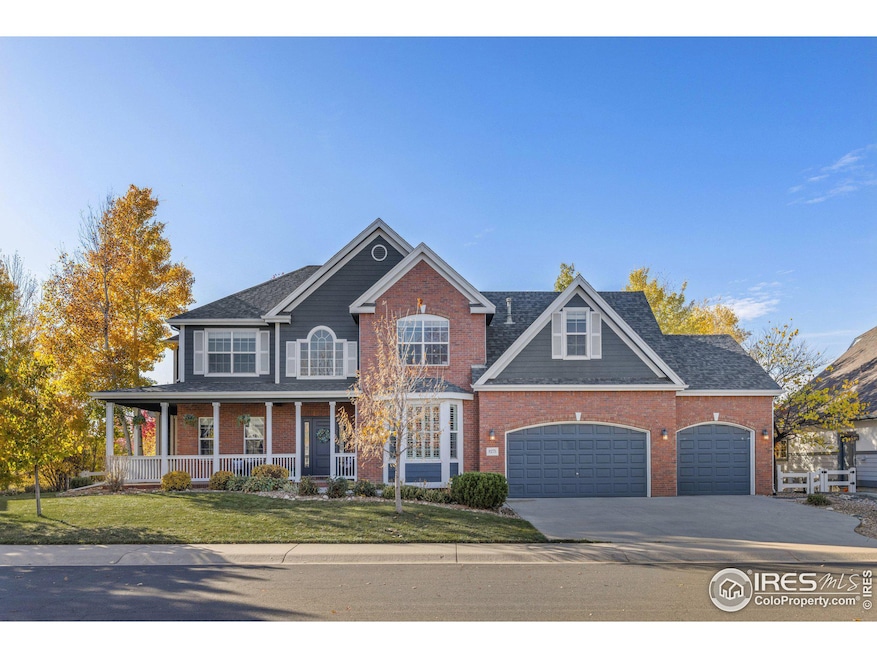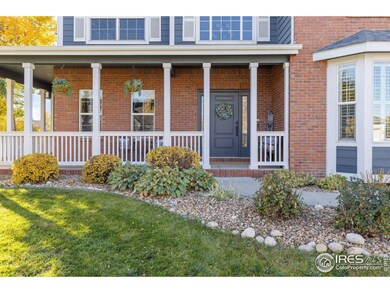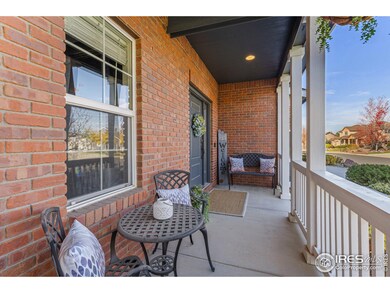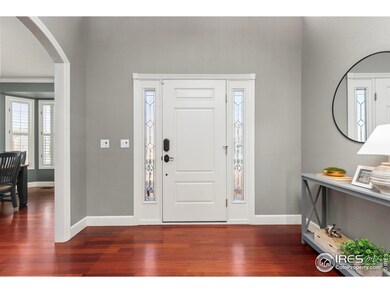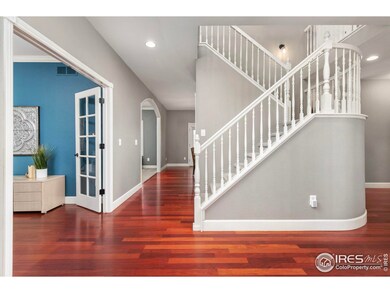
8275 Sand Dollar Dr Windsor, CO 80528
Highlights
- Open Floorplan
- Contemporary Architecture
- Wood Flooring
- Deck
- Cathedral Ceiling
- Home Office
About This Home
As of April 2025This incredible Highland Meadows home is gorgeous inside and out! Upon entering you are immediately greeted by beautiful wood floors and a main level with a spacious formal dining room, a private office, and relaxing living room. The kitchen has ample storage, beautiful finishes, and flows easily onto the back deck that is well-equipped to entertain with surround sound speakers, bistro lights, ceiling fans, and views to the west. The upstairs boasts five sizable bedrooms including an amazing primary suite. The fifth bedroom is oversized and could double as an office or flex space. You'll love to entertain or relax in the walkout basement equipped with wet bar (including a unique Bourbon barrel sink), pool table, and sizable flex space to watch movies or create your own unique space. The gorgeous flagstone lower patio is the perfect space to enjoy the well manicured and spacious backyard already equipped with sprinklers, drip lines, and mature trees and shrubs. This home has been meticulously maintained, is conveniently located, and is a must see!
Home Details
Home Type
- Single Family
Est. Annual Taxes
- $6,039
Year Built
- Built in 2004
Lot Details
- 0.34 Acre Lot
- Kennel or Dog Run
- Fenced
- Sprinkler System
HOA Fees
- $46 Monthly HOA Fees
Parking
- 3 Car Attached Garage
- Garage Door Opener
Home Design
- Contemporary Architecture
- Brick Veneer
- Wood Frame Construction
- Composition Roof
Interior Spaces
- 4,193 Sq Ft Home
- 2-Story Property
- Open Floorplan
- Cathedral Ceiling
- Ceiling Fan
- Gas Fireplace
- Window Treatments
- Dining Room
- Home Office
- Walk-Out Basement
Kitchen
- Eat-In Kitchen
- Gas Oven or Range
- Microwave
- Freezer
- Dishwasher
- Kitchen Island
- Disposal
Flooring
- Wood
- Carpet
Bedrooms and Bathrooms
- 5 Bedrooms
- Walk-In Closet
Laundry
- Laundry on main level
- Dryer
- Washer
Outdoor Features
- Deck
- Patio
- Exterior Lighting
- Separate Outdoor Workshop
Schools
- Bamford Elementary School
- Timnath Middle-High School
Utilities
- Forced Air Heating and Cooling System
- High Speed Internet
- Satellite Dish
Listing and Financial Details
- Assessor Parcel Number R1619569
Community Details
Overview
- Association fees include management
- Highland Meadows Subdivision
Recreation
- Park
Map
Home Values in the Area
Average Home Value in this Area
Property History
| Date | Event | Price | Change | Sq Ft Price |
|---|---|---|---|---|
| 04/17/2025 04/17/25 | Sold | $1,025,000 | 0.0% | $244 / Sq Ft |
| 03/01/2025 03/01/25 | Pending | -- | -- | -- |
| 02/27/2025 02/27/25 | For Sale | $1,025,000 | +89.1% | $244 / Sq Ft |
| 01/28/2019 01/28/19 | Off Market | $542,100 | -- | -- |
| 03/11/2016 03/11/16 | Sold | $542,100 | +0.4% | $151 / Sq Ft |
| 01/17/2016 01/17/16 | Pending | -- | -- | -- |
| 01/05/2016 01/05/16 | For Sale | $540,000 | -- | $151 / Sq Ft |
Tax History
| Year | Tax Paid | Tax Assessment Tax Assessment Total Assessment is a certain percentage of the fair market value that is determined by local assessors to be the total taxable value of land and additions on the property. | Land | Improvement |
|---|---|---|---|---|
| 2025 | $5,782 | $59,497 | $17,119 | $42,378 |
| 2024 | $5,782 | $59,497 | $17,119 | $42,378 |
| 2022 | $4,828 | $45,162 | $6,603 | $38,559 |
| 2021 | $4,878 | $46,461 | $6,793 | $39,668 |
| 2020 | $4,576 | $43,229 | $6,793 | $36,436 |
| 2019 | $4,592 | $43,229 | $6,793 | $36,436 |
| 2018 | $3,804 | $36,958 | $6,840 | $30,118 |
| 2017 | $3,798 | $36,958 | $6,840 | $30,118 |
| 2016 | $3,722 | $36,051 | $7,562 | $28,489 |
| 2015 | $3,680 | $36,050 | $7,560 | $28,490 |
| 2014 | $3,277 | $31,720 | $7,560 | $24,160 |
Mortgage History
| Date | Status | Loan Amount | Loan Type |
|---|---|---|---|
| Open | $400,481 | New Conventional | |
| Closed | $433,680 | New Conventional | |
| Previous Owner | $504,930 | Stand Alone Refi Refinance Of Original Loan | |
| Previous Owner | $380,800 | New Conventional | |
| Previous Owner | $387,000 | New Conventional | |
| Previous Owner | $30,000 | Credit Line Revolving | |
| Previous Owner | $333,700 | Purchase Money Mortgage |
Deed History
| Date | Type | Sale Price | Title Company |
|---|---|---|---|
| Warranty Deed | $542,100 | The Group Guaranteed Title | |
| Warranty Deed | $430,000 | Tggt | |
| Warranty Deed | $429,998 | Fahtco |
Similar Homes in the area
Source: IRES MLS
MLS Number: 1026857
APN: 86233-21-007
- 8264 Scenic Ridge Ct
- 8406 Spinnaker Bay Dr
- 5274 Coral
- 8130 Scenic Ridge Dr
- 6811 Spanish Bay Dr
- 8383 Castaway Dr
- 8388 Castaway Dr
- 8211 Lighthouse Lane Ct
- 8119 Lighthouse Ln
- 6771 Crooked Stick Dr
- 8071 Lighthouse Ln
- 6780 Crooked Stick Dr
- 7007 Spanish Bay Dr
- 5936 Highland Hills Cir
- 8412 Cromwell Cir
- 8012 N Louden Crossing Ct
- 8356 Louden Cir
- 6741 Bandon Dunes Dr
- 7747 Promontory Dr
- 6650 Murano Dr
