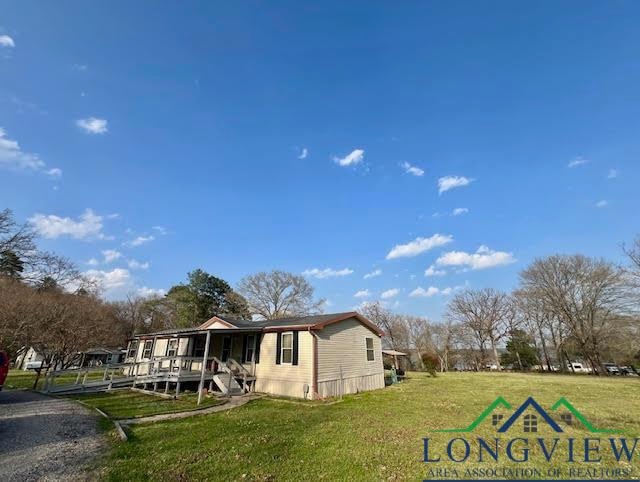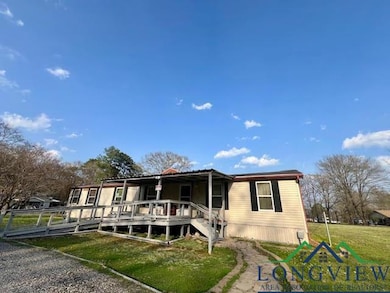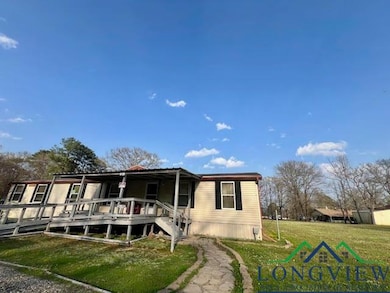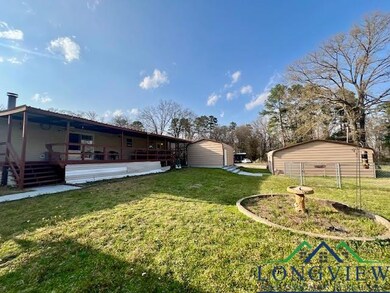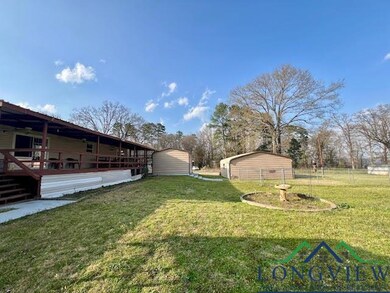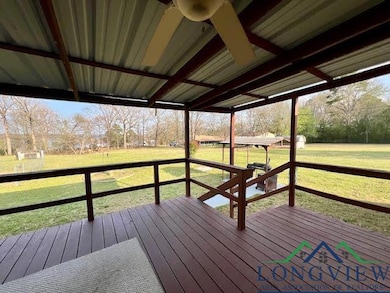
8276 Lakeside Dr Ore City, TX 75683
Estimated payment $1,230/month
Highlights
- Spa
- Separate Outdoor Workshop
- 1-Story Property
- No HOA
- 1 Car Detached Garage
- Central Heating and Cooling System
About This Home
Imagine waking up every morning to Lake O' The Pines views right from your kitchen! Sitting on 2.29+- acres with ample outdoor space, including a covered deck, you can entertain guests, watch for deer sightings or just simply enjoy the views of the water. This property includes two spacious detached garages, ideal for storing vehicles, boats, or creating a workshop space, along with two more sheds for ample storage. You are just a short drive or walk to the Lake O' Pines Marina, perfect for boating enthusiasts. As an added bonus the home will come furnished so it is MOVE IN READY! This lake view property is a rare find, combining the best of nature and convenience. Whether you are looking for a permanent residence or a vacation getaway explore the possibilities and make this lakeside retreat your own!
Listing Agent
Texas Real Estate Executives, The Daniels Group - Gilmer License #0794895

Property Details
Home Type
- Mobile/Manufactured
Est. Annual Taxes
- $1,476
Year Built
- Built in 2003
Lot Details
- Chain Link Fence
Home Design
- Pier And Beam
Interior Spaces
- 2,128 Sq Ft Home
- 1-Story Property
Bedrooms and Bathrooms
- 4 Bedrooms
- 2 Full Bathrooms
Parking
- 1 Car Detached Garage
- Workshop in Garage
- Garage Door Opener
Outdoor Features
- Spa
- Separate Outdoor Workshop
- Wood or Metal Shed
Utilities
- Central Heating and Cooling System
- Electric Water Heater
- Conventional Septic
Community Details
- No Home Owners Association
Listing and Financial Details
- Assessor Parcel Number 7556
Map
Home Values in the Area
Average Home Value in this Area
Tax History
| Year | Tax Paid | Tax Assessment Tax Assessment Total Assessment is a certain percentage of the fair market value that is determined by local assessors to be the total taxable value of land and additions on the property. | Land | Improvement |
|---|---|---|---|---|
| 2024 | $1,476 | $101,230 | $25,780 | $75,450 |
| 2023 | $1,293 | $98,100 | $17,210 | $80,890 |
| 2022 | $1,357 | $76,380 | $9,600 | $66,780 |
| 2021 | $1,169 | $63,360 | $7,100 | $56,260 |
| 2020 | $1,308 | $67,810 | $6,480 | $61,330 |
| 2019 | $1,507 | $75,330 | $10,270 | $65,060 |
| 2018 | $1,577 | $78,840 | $10,270 | $68,570 |
| 2017 | $1,557 | $75,060 | $6,360 | $68,700 |
| 2016 | $1,665 | $86,570 | $10,350 | $76,220 |
| 2015 | -- | $87,100 | $11,180 | $75,920 |
| 2014 | -- | $78,850 | $6,900 | $71,950 |
Property History
| Date | Event | Price | Change | Sq Ft Price |
|---|---|---|---|---|
| 03/16/2025 03/16/25 | Price Changed | $198,500 | -7.7% | $93 / Sq Ft |
| 02/22/2025 02/22/25 | Price Changed | $215,000 | -4.4% | $101 / Sq Ft |
| 01/27/2025 01/27/25 | For Sale | $225,000 | -- | $106 / Sq Ft |
Similar Homes in Ore City, TX
Source: Longview Area Association of REALTORS®
MLS Number: 20250533
APN: 7556
- 8279 Lakeside Dr
- 13416 Lily Rd
- 7914 Thompson Rd
- 7948 Thompson Rd
- 13476 Sarah St
- 7897 Holt Dr
- 14249 Janis St
- 14211 Arthur St
- 12965 Geranium Rd
- TBD Flag Rd
- TBD Us 259 33 31 Acres
- TBD Wild Onion Rd
- 14702 State Hwy 155 North 105 Acres
- 14767 State Highway 155 N
- TBD State Hwy 155 North 30 Acres
- TBD Wild Daisy Road 50 Acres
- TBD Wild Daisy Road 3 4 Acres
- TBD Grainger Rd
- TBD Theron Dr
- TBD N State Hwy 155 Lot 3 0 905
