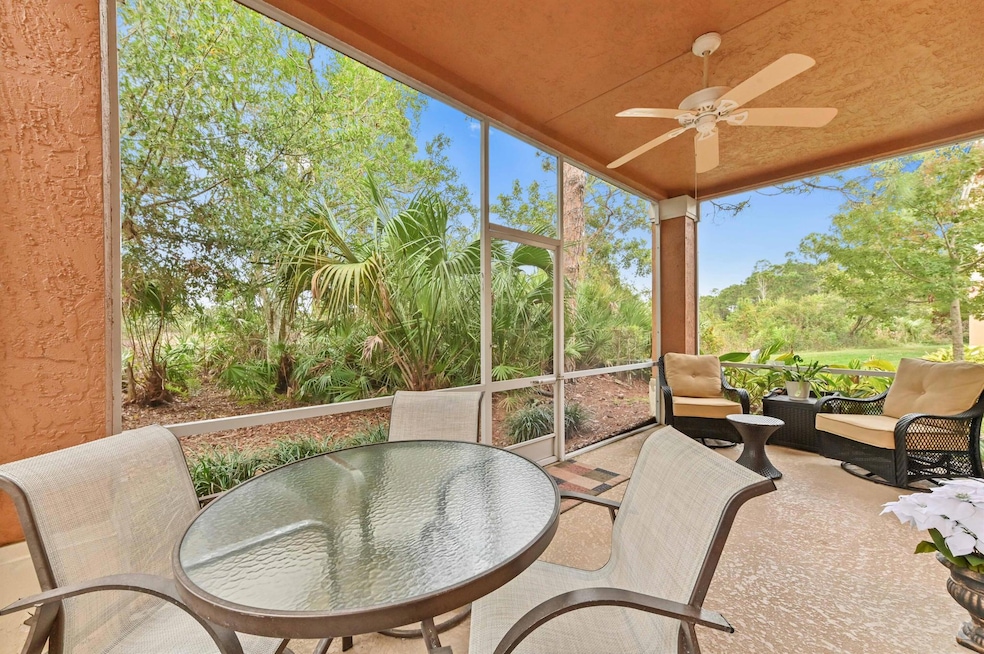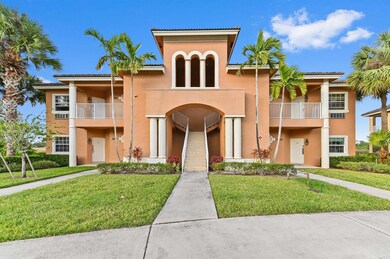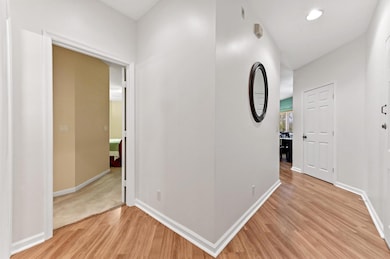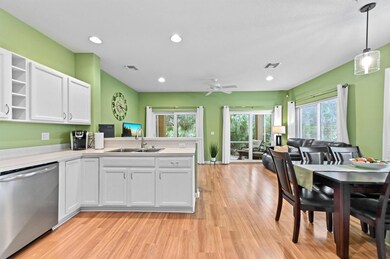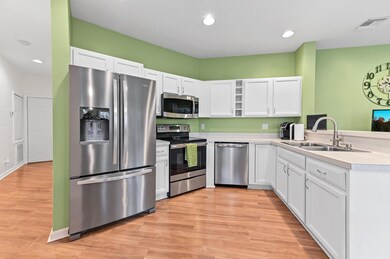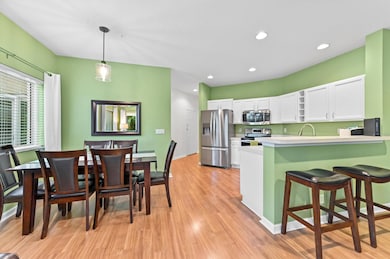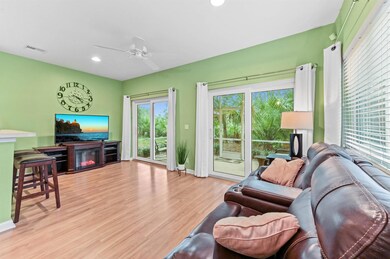
8276 Mulligan Cir Unit 2512 Port Saint Lucie, FL 34986
The Reserve NeighborhoodEstimated payment $2,404/month
Highlights
- Golf Course Community
- 178,596 Sq Ft lot
- Garden View
- Gated with Attendant
- Clubhouse
- Great Room
About This Home
Serene and secure!!! A beautiful garden view that backs up to a preserve attached to a golf course makes this first-floor end unit home located in the sought-after gated community in Castle Pines in PGA Village a gem! Dual-pane hurricane complete impact windows and patio door sliders provides privacy and security. This unique property has two separate entrances, making it ideal for families, multi-generational living, or as an income producing investment! Both units can be rented out annually or as an Airbnb.The main unit (Side A) boasts an open-concept design, seamlessly connecting the living, dining, and kitchen areas with direct access to a screened patio overlooking the beauty of the tranquil garden.
Co-Listing Agent
Hilda Tricoli
KW Reserve Palm Beach License #3211850
Open House Schedule
-
Saturday, April 26, 202511:00 am to 2:00 pm4/26/2025 11:00:00 AM +00:004/26/2025 2:00:00 PM +00:00Add to Calendar
Property Details
Home Type
- Condominium
Est. Annual Taxes
- $1,044
Year Built
- Built in 2003
HOA Fees
- $783 Monthly HOA Fees
Home Design
- Barrel Roof Shape
- Spanish Tile Roof
- Tile Roof
Interior Spaces
- 1,312 Sq Ft Home
- 1-Story Property
- Ceiling Fan
- Blinds
- Sliding Windows
- Great Room
- Combination Dining and Living Room
- Garden Views
Kitchen
- Breakfast Area or Nook
- Electric Range
- Microwave
- Dishwasher
- Disposal
Flooring
- Carpet
- Ceramic Tile
Bedrooms and Bathrooms
- 2 Bedrooms
- Split Bedroom Floorplan
- Walk-In Closet
- Dual Sinks
- Separate Shower in Primary Bathroom
Laundry
- Laundry Room
- Washer and Dryer
Home Security
Parking
- Guest Parking
- Open Parking
- Assigned Parking
Outdoor Features
- Patio
Schools
- Allapattah Flats K-8 Elementary School
- Southern Oaks Middle School
- Fort Pierce Central High School
Utilities
- Central Heating and Cooling System
- Wall Furnace
- Electric Water Heater
- Cable TV Available
Listing and Financial Details
- Assessor Parcel Number 332750200580005
- Seller Considering Concessions
Community Details
Overview
- Association fees include common areas, cable TV, insurance, ground maintenance, maintenance structure, pest control, pool(s), recreation facilities, sewer, security, trash, water, internet
- Castle Pines Condominium Subdivision
Amenities
- Clubhouse
- Billiard Room
- Community Library
- Community Wi-Fi
Recreation
- Golf Course Community
- Tennis Courts
- Community Basketball Court
- Pickleball Courts
- Community Pool
- Community Spa
- Park
Security
- Gated with Attendant
- Impact Glass
- Fire and Smoke Detector
Map
Home Values in the Area
Average Home Value in this Area
Tax History
| Year | Tax Paid | Tax Assessment Tax Assessment Total Assessment is a certain percentage of the fair market value that is determined by local assessors to be the total taxable value of land and additions on the property. | Land | Improvement |
|---|---|---|---|---|
| 2024 | $1,078 | $97,391 | -- | -- |
| 2023 | $1,078 | $94,555 | $0 | $0 |
| 2022 | $1,041 | $91,801 | $0 | $0 |
| 2021 | $1,021 | $89,128 | $0 | $0 |
| 2020 | $1,262 | $87,898 | $0 | $0 |
| 2019 | $1,235 | $85,922 | $0 | $0 |
| 2018 | $1,155 | $84,320 | $0 | $0 |
| 2017 | $1,135 | $101,900 | $0 | $101,900 |
| 2016 | $1,103 | $94,700 | $0 | $94,700 |
| 2015 | $2,016 | $83,000 | $0 | $83,000 |
| 2014 | $1,986 | $83,000 | $0 | $0 |
Property History
| Date | Event | Price | Change | Sq Ft Price |
|---|---|---|---|---|
| 04/23/2025 04/23/25 | Price Changed | $274,900 | -5.2% | $210 / Sq Ft |
| 04/10/2025 04/10/25 | Price Changed | $289,900 | -3.3% | $221 / Sq Ft |
| 03/16/2025 03/16/25 | Price Changed | $299,900 | -4.8% | $229 / Sq Ft |
| 01/16/2025 01/16/25 | For Sale | $315,000 | +229.8% | $240 / Sq Ft |
| 01/06/2015 01/06/15 | Sold | $95,500 | -13.1% | $73 / Sq Ft |
| 12/07/2014 12/07/14 | Pending | -- | -- | -- |
| 10/03/2014 10/03/14 | For Sale | $109,900 | +25.6% | $84 / Sq Ft |
| 02/29/2012 02/29/12 | Sold | $87,500 | -11.6% | $67 / Sq Ft |
| 01/30/2012 01/30/12 | Pending | -- | -- | -- |
| 01/08/2012 01/08/12 | For Sale | $99,000 | -- | $75 / Sq Ft |
Deed History
| Date | Type | Sale Price | Title Company |
|---|---|---|---|
| Interfamily Deed Transfer | -- | Attorney | |
| Warranty Deed | $95,500 | Attorney | |
| Warranty Deed | $87,500 | K Title Company Llc | |
| Warranty Deed | $94,000 | K Title Company Llc | |
| Warranty Deed | -- | Universal Land Title Inc | |
| Warranty Deed | $220,000 | Universal Land Title Inc | |
| Deed | $164,900 | -- |
Mortgage History
| Date | Status | Loan Amount | Loan Type |
|---|---|---|---|
| Open | $71,250 | Adjustable Rate Mortgage/ARM | |
| Previous Owner | $104,900 | No Value Available |
Similar Homes in Port Saint Lucie, FL
Source: BeachesMLS
MLS Number: R11052988
APN: 33-27-502-0058-0005
- 8264 Mulligan Cir Unit 2612
- 8255 Mulligan Cir Unit 3422
- 8332 Mulligan Cir Unit 2014
- 8910 Sandshot Ct Unit 5123
- 8290 Mulligan Cir Unit 2421
- 8258 Mulligan Cir Unit 2721
- 8381 Mulligan Cir Unit 4611
- 8348 Mulligan Cir Unit 1914
- 8320 Mulligan Cir Unit 2112
- 8276 Mulligan Cir Unit 2512
- 8267 Mulligan Cir Unit 3314
- 8376 Mulligan Cir Unit 1822
- 8940 Sandshot Ct Unit 4914
- 8254 Mulligan Cir Unit 2723
- 8030 Carnoustie Place Unit 3814
- 8010 Carnoustie Place Unit 4022
- 8923 Sandshot Ct Unit 5422
- 8151 Mulligan Cir
- 9225 Wentworth Ln
- 9314 Wentworth Ln
