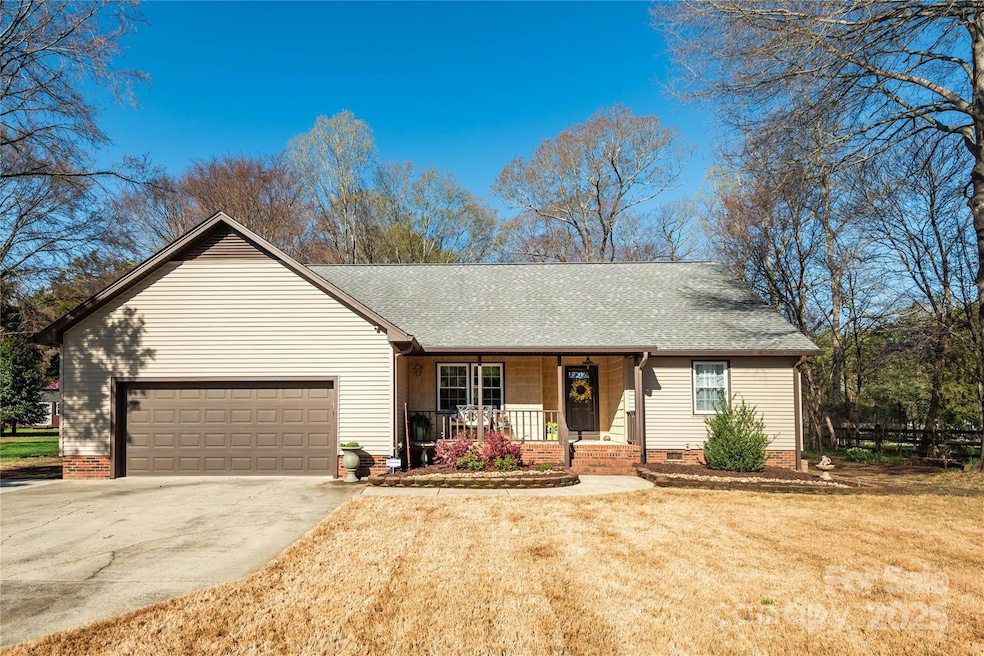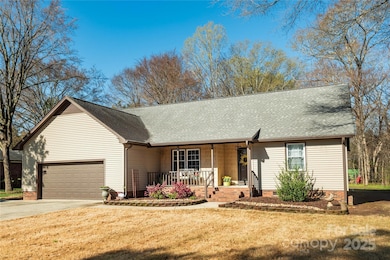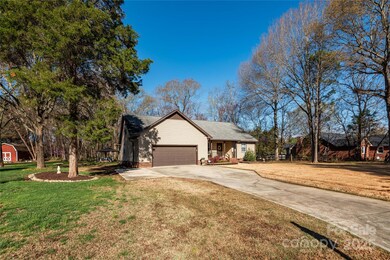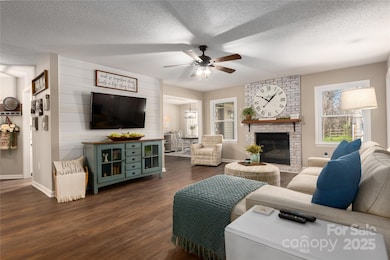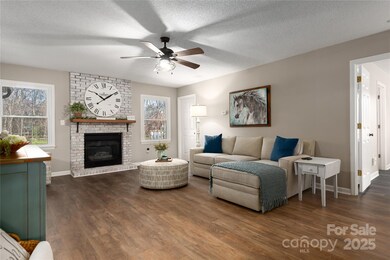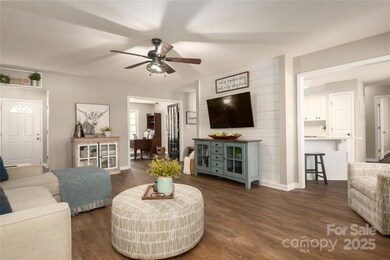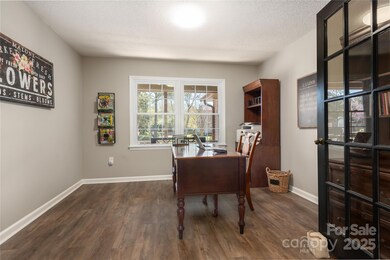
8276 Scarlet Oak Ct Harrisburg, NC 28075
Estimated payment $2,927/month
Highlights
- Fireplace
- 2 Car Attached Garage
- Shed
- Harrisburg Elementary School Rated A
- Laundry Room
- Central Air
About This Home
This beautifully maintained ranch-style home is located in a fantastic neighborhood with NO HOA! Featuring LVP flooring throughout the main floor, this home offers both style and comfort. The main level includes a bright office/sitting room with French doors, leading into the cozy great room with a charming brick-surround fireplace.
The kitchen is complete with a breakfast bar/island, pantry, and range/oven combination, with updated shaker-style cabinet doors. The kitchen opens up to a spacious dining area with a bay window and a door leading to the outdoor living space and expansive backyard, which includes a convenient storage shed.
Upstairs, you’ll find a full bathroom and large bonus room- perfect for a playroom, home office, or additional living area. The second level also offers ample storage space, with additional storage available above the garage. This home truly has it all – comfort, functionality, and plenty of room to grow!
Listing Agent
Costello Real Estate and Investments LLC Brokerage Email: adamc@costellorei.com License #317351

Home Details
Home Type
- Single Family
Est. Annual Taxes
- $3,446
Year Built
- Built in 1994
Parking
- 2 Car Attached Garage
- Driveway
Home Design
- Vinyl Siding
Interior Spaces
- 1.5-Story Property
- Fireplace
- Crawl Space
- Laundry Room
Kitchen
- Electric Oven
- Dishwasher
Bedrooms and Bathrooms
- 3 Main Level Bedrooms
- 3 Full Bathrooms
Schools
- Harrisburg Elementary School
- Hickory Ridge Middle School
- Hickory Ridge High School
Utilities
- Central Air
- Heating System Uses Natural Gas
Additional Features
- Shed
- Property is zoned LDR
Community Details
- The Oaks Estates Subdivision
Listing and Financial Details
- Assessor Parcel Number 5516-59-6270-0000
Map
Home Values in the Area
Average Home Value in this Area
Tax History
| Year | Tax Paid | Tax Assessment Tax Assessment Total Assessment is a certain percentage of the fair market value that is determined by local assessors to be the total taxable value of land and additions on the property. | Land | Improvement |
|---|---|---|---|---|
| 2024 | $3,446 | $474,610 | $100,000 | $374,610 |
| 2023 | $2,808 | $315,480 | $60,000 | $255,480 |
| 2022 | $2,808 | $279,050 | $60,000 | $219,050 |
| 2021 | $2,484 | $279,050 | $60,000 | $219,050 |
| 2020 | $2,484 | $279,050 | $60,000 | $219,050 |
| 2019 | $2,086 | $234,400 | $32,000 | $202,400 |
| 2018 | $2,039 | $234,400 | $32,000 | $202,400 |
| 2017 | $1,949 | $234,400 | $32,000 | $202,400 |
| 2016 | $1,949 | $227,780 | $35,000 | $192,780 |
| 2015 | $1,848 | $227,780 | $35,000 | $192,780 |
| 2014 | $1,848 | $227,780 | $35,000 | $192,780 |
Property History
| Date | Event | Price | Change | Sq Ft Price |
|---|---|---|---|---|
| 03/26/2025 03/26/25 | For Sale | $472,900 | +38.3% | $187 / Sq Ft |
| 03/30/2021 03/30/21 | Sold | $342,000 | +3.6% | $135 / Sq Ft |
| 01/24/2021 01/24/21 | Pending | -- | -- | -- |
| 01/21/2021 01/21/21 | For Sale | $330,000 | -- | $130 / Sq Ft |
Deed History
| Date | Type | Sale Price | Title Company |
|---|---|---|---|
| Warranty Deed | -- | None Listed On Document | |
| Warranty Deed | $342,000 | Fortified Title Llc | |
| Interfamily Deed Transfer | -- | -- | |
| Warranty Deed | $149,000 | -- |
Mortgage History
| Date | Status | Loan Amount | Loan Type |
|---|---|---|---|
| Previous Owner | $324,900 | New Conventional | |
| Previous Owner | $115,000 | New Conventional | |
| Previous Owner | $112,500 | No Value Available |
Similar Homes in Harrisburg, NC
Source: Canopy MLS (Canopy Realtor® Association)
MLS Number: 4238905
APN: 5516-59-6270-0000
- 8309 Emily Dr Unit 222
- 8353 Emily Dr
- 2278 Jon Chris Dr
- 2603 Willis Dr
- 8519 Middleton Cir
- 8200 Deer Dr
- 8811 Hickory Ridge Rd
- 2599 Snap Dragon Dr Unit 146
- 8509 Penton Place
- 8018 Cotton St
- 2208 Pennick Ct
- 2716 Red Maple Ln Unit 122
- 8471 Penton Place
- 2163 Woodstream Rd
- 7925 Woodmere Dr
- 2044 Sweet William Dr
- 9032 Cornflower Dr
- 3214 McHarney Dr Unit 34
- 3213 McHarney Dr Unit 32
- 3221 McHarney Dr Unit 31
