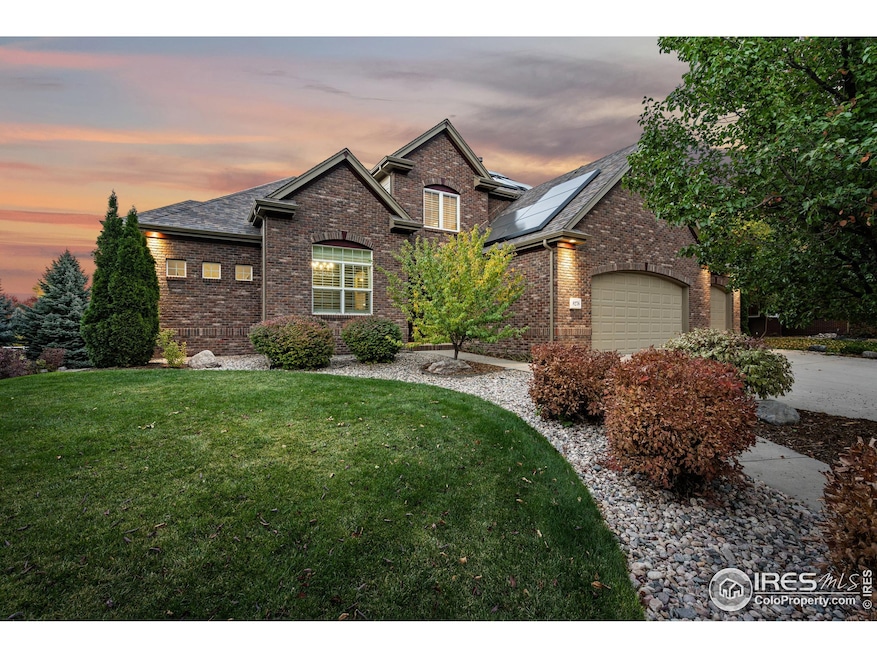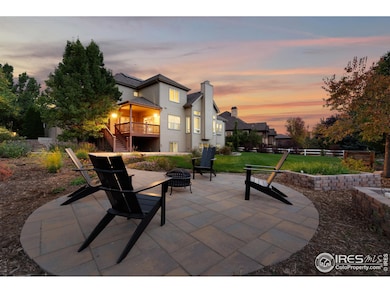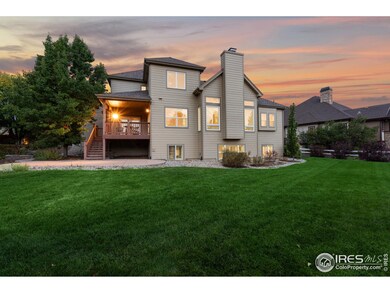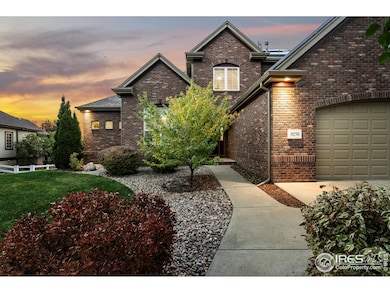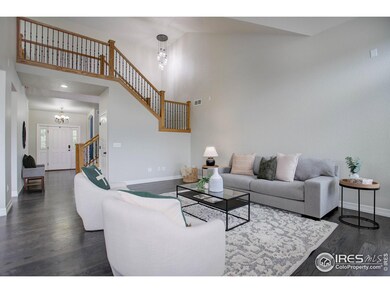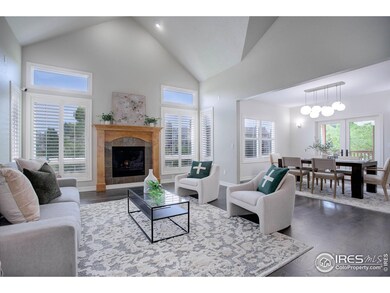
8276 Spinnaker Bay Dr Windsor, CO 80528
Highlights
- Spa
- Open Floorplan
- Deck
- Solar Power System
- Fireplace in Kitchen
- Contemporary Architecture
About This Home
As of February 2025Nestled in the sought-after Highland Meadows community, this remarkable 2-story home combines functionality with sustainability. The attention to detail and quality craftsmanship are evident throughout. Plantation shutters add a sleek and efficient design, complemented by high-end light fixtures that illuminate the stunning kitchen remodel completed in 2021. The kitchen features elegant red birch cabinets, high-end appliances, with exquisite Brazilian Tourmaline granite countertop, creating a chef's dream. Beaming with natural light, this floor plan offers a main floor primary bedroom ensuring privacy and ease, plus 3 additional bedrooms on the upper level. The finished garden-level basement is a versatile retreat, offering a beautiful bar, a family and recreation room, a workout room, a cardio room, and another bedroom, perfect for entertaining and relaxation. All 5 bedrooms boast walk-in closets. Energy-conscious features abound in this home. The sellers have installed an electric car charger, Tesla Power Walls, solar panels, a tankless water heater, and a high-end water filtration system, ensuring both eco-friendliness and cost savings. The permaculture landscaped backyard is a true oasis, filled with edible fruits, herbs, and self-watering garden beds, offering a serene outdoor space. The garage is a masterpiece of organization and functionality, lined with high-end cabinets, built-in drawers, and a tool wall, catering to all your storage needs. Enjoy all this on over a third of an acre that backs onto a spacious greenbelt.
Home Details
Home Type
- Single Family
Est. Annual Taxes
- $6,573
Year Built
- Built in 2005
Lot Details
- 0.38 Acre Lot
- Open Space
- Southwest Facing Home
- Sprinkler System
HOA Fees
- $46 Monthly HOA Fees
Parking
- 3 Car Attached Garage
- Garage Door Opener
Home Design
- Contemporary Architecture
- Brick Veneer
- Wood Frame Construction
- Composition Roof
Interior Spaces
- 4,761 Sq Ft Home
- 2-Story Property
- Open Floorplan
- Wet Bar
- Cathedral Ceiling
- Ceiling Fan
- Multiple Fireplaces
- Gas Log Fireplace
- Double Pane Windows
- Window Treatments
- Family Room
- Living Room with Fireplace
- Dining Room
- Home Office
Kitchen
- Eat-In Kitchen
- Gas Oven or Range
- Self-Cleaning Oven
- Microwave
- Dishwasher
- Kitchen Island
- Disposal
- Fireplace in Kitchen
Flooring
- Wood
- Carpet
Bedrooms and Bathrooms
- 5 Bedrooms
- Main Floor Bedroom
- Walk-In Closet
- Primary Bathroom is a Full Bathroom
- Jack-and-Jill Bathroom
- Primary bathroom on main floor
- Spa Bath
- Walk-in Shower
Laundry
- Laundry on main level
- Sink Near Laundry
- Washer and Dryer Hookup
Basement
- Basement Fills Entire Space Under The House
- Natural lighting in basement
Eco-Friendly Details
- Energy-Efficient HVAC
- Energy-Efficient Thermostat
- Solar Power System
Outdoor Features
- Spa
- Deck
- Patio
- Exterior Lighting
Location
- Property is near a golf course
Schools
- Bamford Elementary School
- Timnath Middle-High School
Utilities
- Humidity Control
- Forced Air Heating and Cooling System
- Water Purifier is Owned
- High Speed Internet
- Satellite Dish
- Cable TV Available
Listing and Financial Details
- Assessor Parcel Number R1619591
Community Details
Overview
- Association fees include management
- Highland Meadows Subdivision
Recreation
- Park
- Hiking Trails
Map
Home Values in the Area
Average Home Value in this Area
Property History
| Date | Event | Price | Change | Sq Ft Price |
|---|---|---|---|---|
| 02/07/2025 02/07/25 | Sold | $988,000 | -1.2% | $208 / Sq Ft |
| 12/30/2024 12/30/24 | For Sale | $1,000,000 | 0.0% | $210 / Sq Ft |
| 12/08/2024 12/08/24 | Pending | -- | -- | -- |
| 11/21/2024 11/21/24 | For Sale | $1,000,000 | +70.9% | $210 / Sq Ft |
| 05/03/2020 05/03/20 | Off Market | $585,000 | -- | -- |
| 07/31/2013 07/31/13 | Sold | $585,000 | -2.5% | $121 / Sq Ft |
| 07/01/2013 07/01/13 | Pending | -- | -- | -- |
| 05/01/2013 05/01/13 | For Sale | $600,000 | -- | $124 / Sq Ft |
Tax History
| Year | Tax Paid | Tax Assessment Tax Assessment Total Assessment is a certain percentage of the fair market value that is determined by local assessors to be the total taxable value of land and additions on the property. | Land | Improvement |
|---|---|---|---|---|
| 2025 | $6,573 | $67,135 | $17,119 | $50,016 |
| 2024 | $6,573 | $67,135 | $17,119 | $50,016 |
| 2022 | $5,482 | $51,278 | $6,603 | $44,675 |
| 2021 | $5,538 | $52,753 | $6,793 | $45,960 |
| 2020 | $5,251 | $49,607 | $6,793 | $42,814 |
| 2019 | $5,270 | $49,607 | $6,793 | $42,814 |
| 2018 | $4,703 | $45,698 | $6,840 | $38,858 |
| 2017 | $4,696 | $45,698 | $6,840 | $38,858 |
| 2016 | $5,018 | $48,604 | $7,562 | $41,042 |
| 2015 | $4,962 | $48,600 | $7,560 | $41,040 |
| 2014 | $4,576 | $44,300 | $7,560 | $36,740 |
Mortgage History
| Date | Status | Loan Amount | Loan Type |
|---|---|---|---|
| Open | $395,200 | New Conventional | |
| Previous Owner | $510,408 | New Conventional | |
| Previous Owner | $530,000 | New Conventional | |
| Previous Owner | $585,000 | Credit Line Revolving | |
| Previous Owner | $400,000 | New Conventional | |
| Previous Owner | $35,000 | Future Advance Clause Open End Mortgage | |
| Previous Owner | $417,000 | New Conventional | |
| Previous Owner | $190,000 | New Conventional | |
| Previous Owner | $359,650 | Fannie Mae Freddie Mac | |
| Previous Owner | $364,000 | Construction |
Deed History
| Date | Type | Sale Price | Title Company |
|---|---|---|---|
| Warranty Deed | $988,000 | Guardian Title | |
| Interfamily Deed Transfer | -- | Heritage Title Company | |
| Interfamily Deed Transfer | -- | Heritage Title Company | |
| Interfamily Deed Transfer | -- | None Available | |
| Warranty Deed | $585,000 | Land Title Guarantee Company | |
| Warranty Deed | $565,000 | Guardian Title | |
| Warranty Deed | $452,690 | Fahtco |
Similar Homes in Windsor, CO
Source: IRES MLS
MLS Number: 1022637
APN: 86233-21-029
- 8406 Spinnaker Bay Dr
- 5274 Coral
- 6811 Spanish Bay Dr
- 8130 Scenic Ridge Dr
- 8383 Castaway Dr
- 8388 Castaway Dr
- 8211 Lighthouse Lane Ct
- 8119 Lighthouse Ln
- 8071 Lighthouse Ln
- 8412 Cromwell Cir
- 8012 N Louden Crossing Ct
- 8356 Louden Cir
- 6771 Crooked Stick Dr
- 6780 Crooked Stick Dr
- 7007 Spanish Bay Dr
- 6531 Aberdour Cir
- 7747 Promontory Dr
- 5936 Highland Hills Cir
- 6650 Murano Dr
- 8465 Cromwell Dr Unit 1
