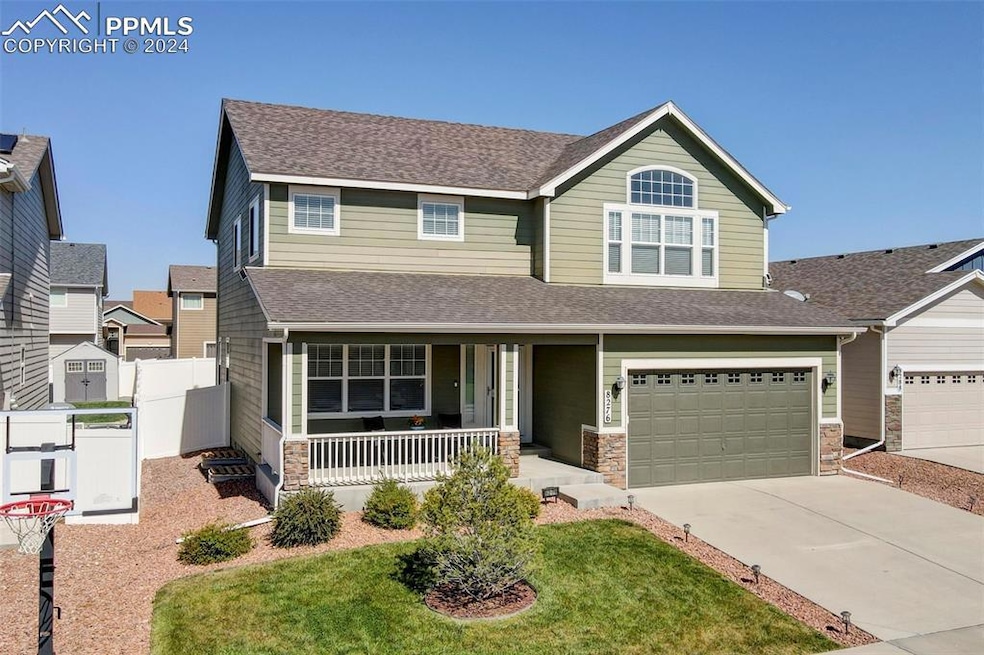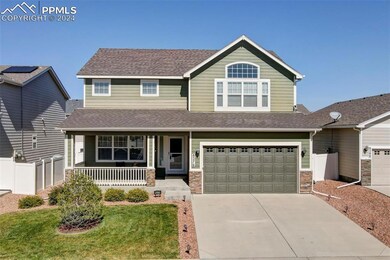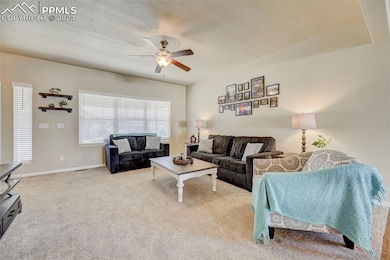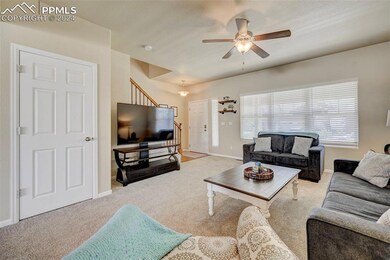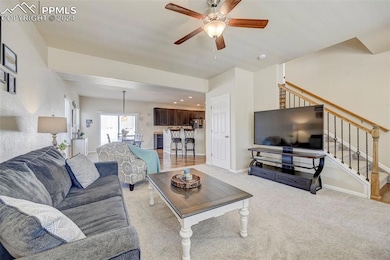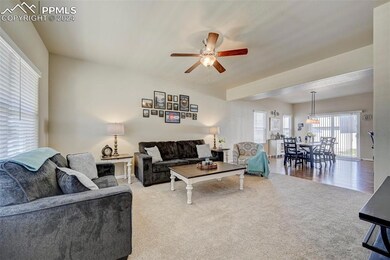
8276 Wagon Spoke Trail Fountain, CO 80817
Central Fountain Valley NeighborhoodHighlights
- Property is near a park
- Community Playground
- Forced Air Heating and Cooling System
- 3 Car Attached Garage
- Landscaped
- Level Lot
About This Home
As of December 2024Welcome to easy living with this comfortable, flexible floor plan from Aspen View. This home shows like new, with everything from paint to carpet in impeccable condition. Enjoy the change of seasons on your large covered front porch before you enter the home to a large living room, dining room and kitchen area that is well defined yet flows together effortlessly. The dining space is generous so bring your largest table, or cozy up to the gleaming granite breakfast bar. The kitchen is a cook's dream, with tons of counter space and generous cabinet storage, plus a large pantry. There is also a half-bath on this level with stylish pedestal sink. Upstairs is a large loft space that could be used for gaming, playroom, exercise space or whatever your heart desires! The master retreat is large with generous walk-in closet and a large attached bath with double sinks and granite countertop. Out back is a fully fenced backyard with plenty of usable yard space, and the garage is a 3-car tandem with room for storage. In the basement, 900 square feet awaits you to finish as you please!
Home Details
Home Type
- Single Family
Est. Annual Taxes
- $3,555
Year Built
- Built in 2016
Lot Details
- 6,190 Sq Ft Lot
- Back Yard Fenced
- Landscaped
- Level Lot
Parking
- 3 Car Attached Garage
- Garage Door Opener
Home Design
- Shingle Roof
Interior Spaces
- 3,280 Sq Ft Home
- 2-Story Property
- Basement Fills Entire Space Under The House
Kitchen
- Microwave
- Dishwasher
Flooring
- Carpet
- Laminate
Bedrooms and Bathrooms
- 3 Bedrooms
Laundry
- Dryer
- Washer
Location
- Property is near a park
- Property is near schools
- Property is near shops
Utilities
- Forced Air Heating and Cooling System
- Phone Available
Community Details
Overview
- Association fees include covenant enforcement
Recreation
- Community Playground
Map
Home Values in the Area
Average Home Value in this Area
Property History
| Date | Event | Price | Change | Sq Ft Price |
|---|---|---|---|---|
| 12/13/2024 12/13/24 | Sold | $498,000 | +2.7% | $152 / Sq Ft |
| 11/10/2024 11/10/24 | Off Market | $485,000 | -- | -- |
| 10/03/2024 10/03/24 | For Sale | $485,000 | -- | $148 / Sq Ft |
Tax History
| Year | Tax Paid | Tax Assessment Tax Assessment Total Assessment is a certain percentage of the fair market value that is determined by local assessors to be the total taxable value of land and additions on the property. | Land | Improvement |
|---|---|---|---|---|
| 2024 | $3,555 | $35,390 | $4,340 | $31,050 |
| 2022 | $3,024 | $26,220 | $3,430 | $22,790 |
| 2021 | $2,959 | $26,980 | $3,530 | $23,450 |
| 2020 | $2,492 | $22,490 | $3,090 | $19,400 |
| 2019 | $2,469 | $22,490 | $3,090 | $19,400 |
| 2018 | $2,394 | $20,880 | $3,110 | $17,770 |
| 2017 | $962 | $20,880 | $3,110 | $17,770 |
| 2016 | $69 | $660 | $660 | $0 |
Mortgage History
| Date | Status | Loan Amount | Loan Type |
|---|---|---|---|
| Open | $508,707 | VA | |
| Previous Owner | $406,614 | VA | |
| Previous Owner | $286,656 | VA |
Deed History
| Date | Type | Sale Price | Title Company |
|---|---|---|---|
| Warranty Deed | $498,000 | Land Title Guarantee Company | |
| Warranty Deed | $446,000 | Legacy Title Group Llc | |
| Interfamily Deed Transfer | -- | Unified Title Co | |
| Warranty Deed | $298,270 | None Available |
Similar Homes in the area
Source: Pikes Peak REALTOR® Services
MLS Number: 1560047
APN: 56042-11-026
- 8264 Campground Dr
- 8224 Campground Dr
- 9767 Carnival Ln
- 8045 Firecracker Trail
- 8430 Castleabra Dr
- 7934 Campground Dr
- 9161 Sentry Dr
- 8455 Castleabra Dr
- 8467 Castleabra Dr
- 8450 Frasco Dr
- 8526 Castleabra Dr
- 8491 Castleabra Dr
- 8538 Castleabra Dr
- 8478 Frasco Dr
- 8421 Frasco Dr
- 8515 Castleabra Dr
- 9534 Castle Oaks Dr
- 8492 Frasco Dr
- 7963 Bonfire Trail
- 8527 Castleabra Dr
