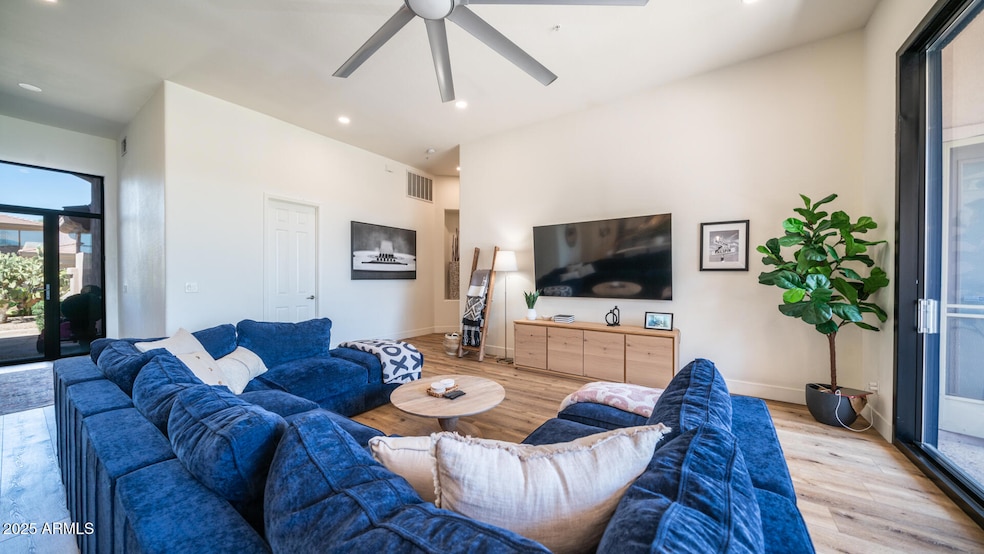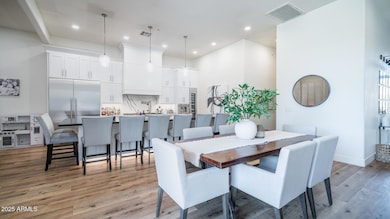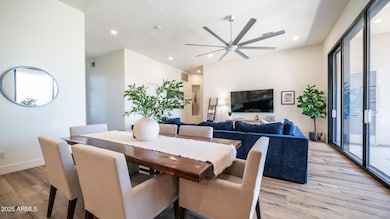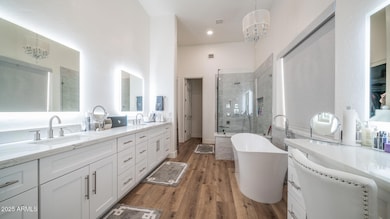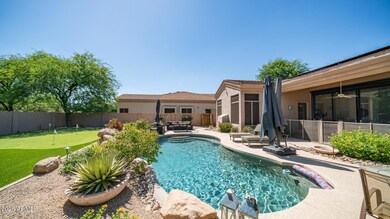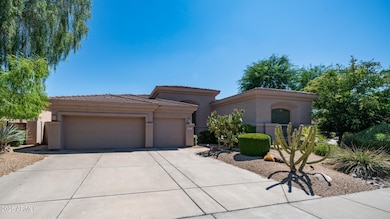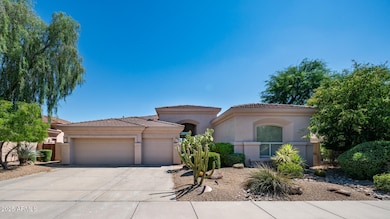
8277 E Tailspin Ln Scottsdale, AZ 85255
Grayhawk NeighborhoodEstimated payment $9,589/month
Highlights
- Gated with Attendant
- Heated Pool
- 0.24 Acre Lot
- Grayhawk Elementary School Rated A
- Solar Power System
- Wood Flooring
About This Home
Experience luxury Grayhawk living in this beautifully remodeled 4-bedroom, 2.5-bath home in a tranquil neighborhood. The chef's kitchen features top-of-the-line Thermador appliances, including a nugget ice maker, espresso machine, and wine fridge. Bright and stylish living spaces make entertaining a breeze, while the spa-like master suite offers a private retreat with a soaking tub, spa, and dual vanities.
Step outside to a resort-style backyard with a sparkling pool and a professionally landscaped putting green—perfect for relaxation and entertaining. Owned solar panels provide energy efficiency and cost savings year-round.
Located in the prime Grayhawk Talon area with easy access to top schools, amenities, and recreation, this home is a rare find!
Listing Agent
Engel & Voelkers Scottsdale Brokerage Phone: 602 284-8485 License #SA694068000

Home Details
Home Type
- Single Family
Est. Annual Taxes
- $5,804
Year Built
- Built in 1997
Lot Details
- 10,423 Sq Ft Lot
- Block Wall Fence
- Artificial Turf
HOA Fees
- $203 Monthly HOA Fees
Parking
- 3 Car Garage
Home Design
- Wood Frame Construction
- Tile Roof
- Stucco
Interior Spaces
- 2,853 Sq Ft Home
- 1-Story Property
- 1 Fireplace
- Double Pane Windows
Kitchen
- Kitchen Updated in 2021
- Breakfast Bar
- Built-In Microwave
Flooring
- Floors Updated in 2021
- Wood
- Carpet
- Tile
Bedrooms and Bathrooms
- 4 Bedrooms
- Bathroom Updated in 2021
- Primary Bathroom is a Full Bathroom
- 2.5 Bathrooms
- Dual Vanity Sinks in Primary Bathroom
- Bathtub With Separate Shower Stall
Schools
- Grayhawk Elementary School
- Mountain Trail Middle School
- Pinnacle High School
Utilities
- Cooling Available
- Heating System Uses Natural Gas
- Tankless Water Heater
Additional Features
- Solar Power System
- Heated Pool
Listing and Financial Details
- Tax Lot 15
- Assessor Parcel Number 212-31-916
Community Details
Overview
- Association fees include ground maintenance, street maintenance
- Grayhawk Association, Phone Number (480) 563-9708
- The Retreat Association, Phone Number (480) 563-9708
- Association Phone (480) 563-9708
- Built by TW LEWIS
- Grayhawk Parcel 3E South Subdivision, Augusta Floorplan
Recreation
- Tennis Courts
- Bike Trail
Security
- Gated with Attendant
Map
Home Values in the Area
Average Home Value in this Area
Tax History
| Year | Tax Paid | Tax Assessment Tax Assessment Total Assessment is a certain percentage of the fair market value that is determined by local assessors to be the total taxable value of land and additions on the property. | Land | Improvement |
|---|---|---|---|---|
| 2025 | $5,804 | $72,274 | -- | -- |
| 2024 | $5,711 | $68,832 | -- | -- |
| 2023 | $5,711 | $89,320 | $17,860 | $71,460 |
| 2022 | $5,620 | $65,970 | $13,190 | $52,780 |
| 2021 | $5,733 | $59,460 | $11,890 | $47,570 |
| 2020 | $5,598 | $57,020 | $11,400 | $45,620 |
| 2019 | $5,785 | $55,550 | $11,110 | $44,440 |
| 2018 | $5,866 | $55,910 | $11,180 | $44,730 |
| 2017 | $5,582 | $55,480 | $11,090 | $44,390 |
| 2016 | $5,513 | $53,520 | $10,700 | $42,820 |
| 2015 | $5,226 | $51,980 | $10,390 | $41,590 |
Property History
| Date | Event | Price | Change | Sq Ft Price |
|---|---|---|---|---|
| 03/27/2025 03/27/25 | Price Changed | $1,595,000 | +6.3% | $559 / Sq Ft |
| 03/27/2025 03/27/25 | Price Changed | $1,500,000 | -11.5% | $526 / Sq Ft |
| 02/24/2025 02/24/25 | Price Changed | $1,695,000 | -4.5% | $594 / Sq Ft |
| 01/24/2025 01/24/25 | For Sale | $1,775,000 | +108.8% | $622 / Sq Ft |
| 10/22/2020 10/22/20 | Sold | $850,000 | +0.6% | $298 / Sq Ft |
| 09/07/2020 09/07/20 | Pending | -- | -- | -- |
| 08/07/2020 08/07/20 | For Sale | $845,000 | -- | $296 / Sq Ft |
Deed History
| Date | Type | Sale Price | Title Company |
|---|---|---|---|
| Warranty Deed | $850,000 | Lawyers Title Of Arizona Inc | |
| Interfamily Deed Transfer | -- | -- | |
| Cash Sale Deed | $410,000 | First American Title Ins Co | |
| Warranty Deed | $280,000 | Chicago Title Insurance Co | |
| Cash Sale Deed | $321,000 | Security Title |
Mortgage History
| Date | Status | Loan Amount | Loan Type |
|---|---|---|---|
| Open | $75,000 | New Conventional | |
| Open | $330,599 | New Conventional | |
| Closed | $159,874 | New Conventional | |
| Open | $900,000 | New Conventional | |
| Closed | $254,515 | New Conventional | |
| Closed | $254,515 | Credit Line Revolving | |
| Closed | $510,400 | New Conventional | |
| Previous Owner | $100,000 | Credit Line Revolving | |
| Previous Owner | $210,000 | New Conventional | |
| Closed | $42,000 | No Value Available |
Similar Homes in Scottsdale, AZ
Source: Arizona Regional Multiple Listing Service (ARMLS)
MLS Number: 6809516
APN: 212-31-916
- 8227 E Sierra Pinta Dr
- 8235 E Sierra Pinta Dr
- 8179 E Sierra Pinta Dr
- 8227 E Beardsley Rd
- 8136 E Beardsley Rd
- 19910 N 84th St
- 8224 E Angel Spirit Dr
- 8241 E Mohawk Ln
- 8220 E Mohawk Ln
- 8494 E Gilded Perch Dr
- 19460 N 84th St
- 19771 N 84th Way
- 8534 E Angel Spirit Dr
- 20802 N Grayhawk Dr Unit 1005
- 20802 N Grayhawk Dr Unit 1060
- 20802 N Grayhawk Dr Unit 1091
- 20802 N Grayhawk Dr Unit 1151
- 19550 N Grayhawk Dr Unit 1049
- 19550 N Grayhawk Dr Unit 1044
- 19550 N Grayhawk Dr Unit 1107
