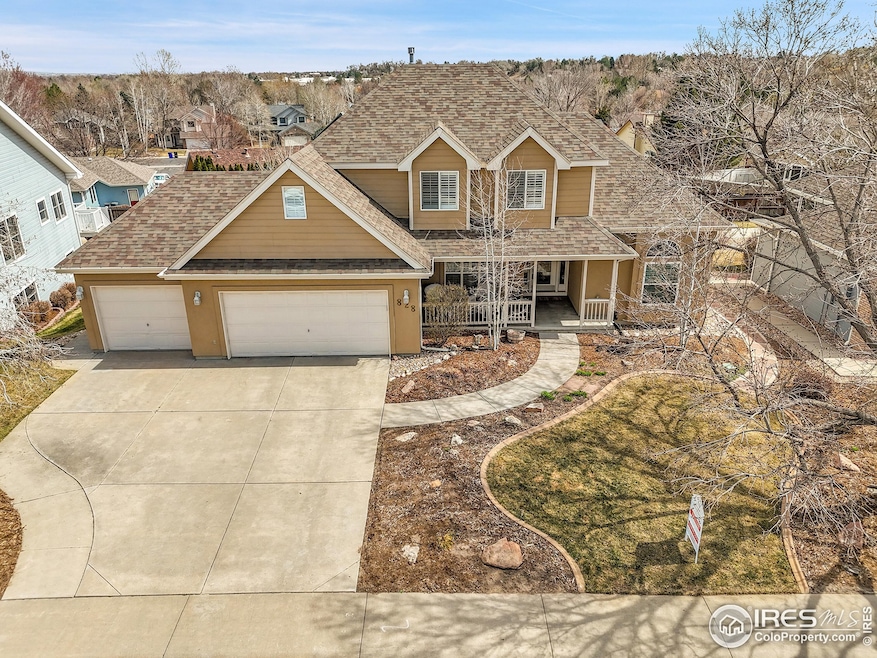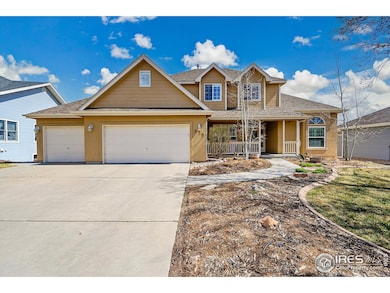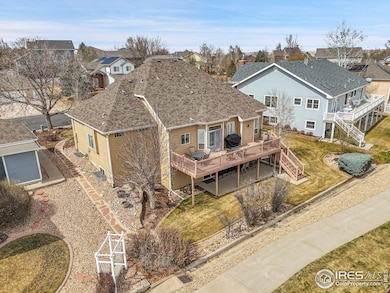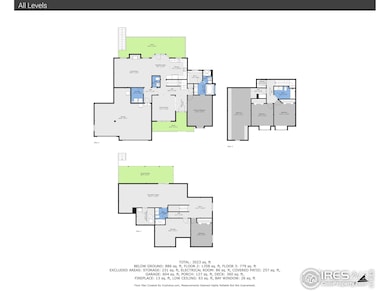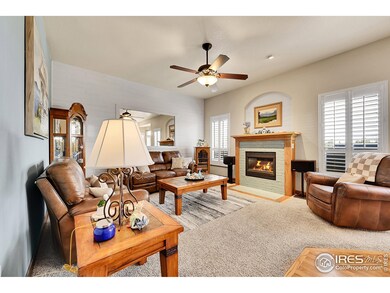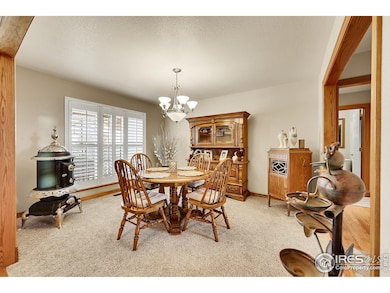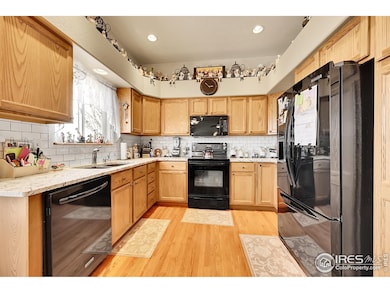
828 52nd Ave Greeley, CO 80634
West Point NeighborhoodEstimated payment $3,759/month
Highlights
- City View
- Wood Flooring
- 3 Car Attached Garage
- Deck
- Main Floor Bedroom
- Eat-In Kitchen
About This Home
Welcome to this stunning two-story home that perfectly balances comfort, functionality, and style. With four bedrooms, four bathrooms, and a spacious three-car garage, this home has room for everyone. The main floor is designed for effortless living, featuring a primary suite with a luxurious ensuite bath, a formal dining room, a cozy gas fireplace in the living area, and a conveniently located laundry room-everything you need is right at your fingertips. Upstairs, you'll find two additional bedrooms and a Family Room Over Garage (FROG) -a perfect space for a media room, play area, or home office. The walkout basement offers even more versatility, with another bedroom, a great room, and direct access to the backyard. Step outside to enjoy peaceful views, as this home backs to a neighborhood walking trail, providing a serene setting and easy outdoor access. With thoughtful design and a fantastic location, this home is ready to welcome you-schedule your showing today!
Open House Schedule
-
Sunday, April 27, 202512:00 to 2:00 pm4/27/2025 12:00:00 PM +00:004/27/2025 2:00:00 PM +00:00Add to Calendar
Home Details
Home Type
- Single Family
Est. Annual Taxes
- $2,274
Year Built
- Built in 1998
Lot Details
- 7,623 Sq Ft Lot
- Northwest Facing Home
- Lot Has A Rolling Slope
- Sprinkler System
- Property is zoned RL
HOA Fees
- $37 Monthly HOA Fees
Parking
- 3 Car Attached Garage
Home Design
- Brick Veneer
- Wood Frame Construction
- Composition Roof
Interior Spaces
- 3,156 Sq Ft Home
- 2-Story Property
- Ceiling Fan
- Gas Fireplace
- Window Treatments
- Family Room
- Living Room with Fireplace
- Dining Room
- City Views
Kitchen
- Eat-In Kitchen
- Electric Oven or Range
- Microwave
- Dishwasher
- Disposal
Flooring
- Wood
- Carpet
Bedrooms and Bathrooms
- 4 Bedrooms
- Main Floor Bedroom
- Walk-In Closet
- Primary Bathroom is a Full Bathroom
- Primary bathroom on main floor
- Walk-in Shower
Laundry
- Laundry on main level
- Dryer
- Washer
Basement
- Walk-Out Basement
- Basement Fills Entire Space Under The House
- Natural lighting in basement
Outdoor Features
- Deck
- Patio
- Exterior Lighting
Schools
- Mcauliffe Elementary School
- Franklin Middle School
- Northridge High School
Utilities
- Forced Air Heating and Cooling System
Community Details
- Association fees include common amenities, management
- West Point 4Th Fg Subdivision
Listing and Financial Details
- Assessor Parcel Number R7032398
Map
Home Values in the Area
Average Home Value in this Area
Tax History
| Year | Tax Paid | Tax Assessment Tax Assessment Total Assessment is a certain percentage of the fair market value that is determined by local assessors to be the total taxable value of land and additions on the property. | Land | Improvement |
|---|---|---|---|---|
| 2024 | $2,169 | $37,080 | $5,160 | $31,920 |
| 2023 | $2,169 | $37,440 | $5,210 | $32,230 |
| 2022 | $1,908 | $28,730 | $5,210 | $23,520 |
| 2021 | $1,970 | $29,560 | $5,360 | $24,200 |
| 2020 | $2,532 | $28,910 | $3,930 | $24,980 |
| 2019 | $2,539 | $28,910 | $3,930 | $24,980 |
| 2018 | $2,024 | $24,310 | $4,320 | $19,990 |
| 2017 | $2,034 | $24,310 | $4,320 | $19,990 |
| 2016 | $1,722 | $23,150 | $3,020 | $20,130 |
| 2015 | $1,716 | $23,150 | $3,020 | $20,130 |
| 2014 | $1,462 | $19,240 | $3,020 | $16,220 |
Property History
| Date | Event | Price | Change | Sq Ft Price |
|---|---|---|---|---|
| 03/28/2025 03/28/25 | For Sale | $634,000 | -- | $201 / Sq Ft |
Deed History
| Date | Type | Sale Price | Title Company |
|---|---|---|---|
| Warranty Deed | $267,900 | -- | |
| Warranty Deed | $233,650 | -- | |
| Warranty Deed | $30,000 | -- | |
| Deed | -- | -- |
Mortgage History
| Date | Status | Loan Amount | Loan Type |
|---|---|---|---|
| Open | $100,000 | Credit Line Revolving | |
| Closed | $100,000 | Commercial | |
| Closed | $160,000 | Credit Line Revolving | |
| Closed | $139,074 | Credit Line Revolving | |
| Closed | $100,000 | Credit Line Revolving | |
| Closed | $55,000 | Credit Line Revolving | |
| Closed | $60,000 | Credit Line Revolving | |
| Closed | $50,000 | Unknown | |
| Closed | $208,425 | Unknown | |
| Closed | $30,000 | Credit Line Revolving | |
| Closed | $214,300 | No Value Available | |
| Previous Owner | $20,000 | Unknown | |
| Previous Owner | $221,800 | No Value Available |
Similar Homes in Greeley, CO
Source: IRES MLS
MLS Number: 1029379
APN: R7032398
- 917 52nd Ave
- 815 50th Ave
- 922 52nd Ave
- 950 52nd Avenue Ct Unit 4
- 950 52nd Avenue Ct Unit 3
- 5423 W 7th Street Rd
- 5275 W 9th Street Dr
- 4931 W 8th Street Rd
- 8718 W 7th Street Rd
- 8702 W 7th Street Rd
- 1804 104th Ave Ct
- 1800 104th Avenue Ct
- 4927 W 6th St
- 1024 49th Ave
- 5701 W 5th St
- 10513 16th Street Rd
- 301 51st Ave
- 1007 48th Ave
- 5103 W 12th St
- 218 51st Ave
