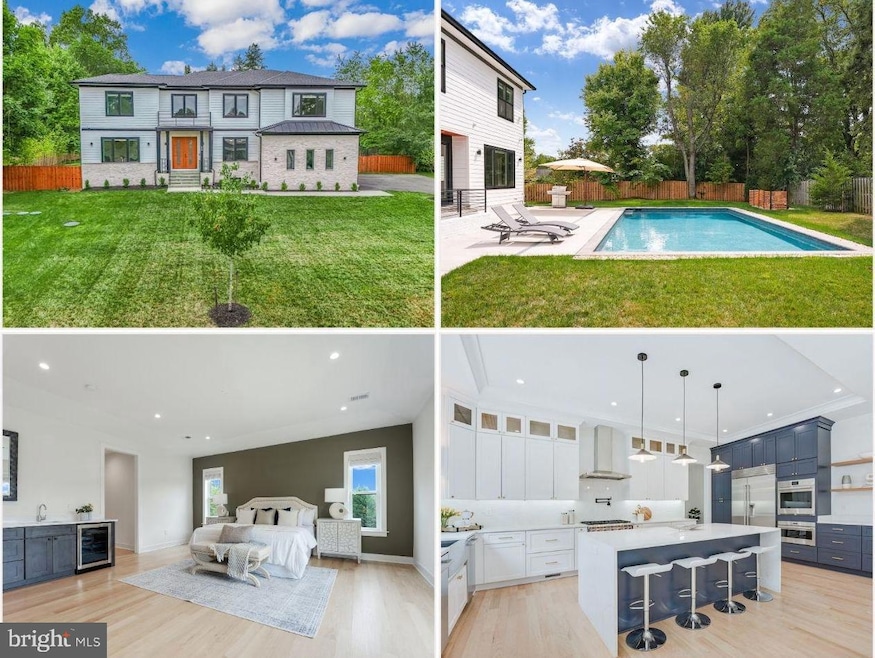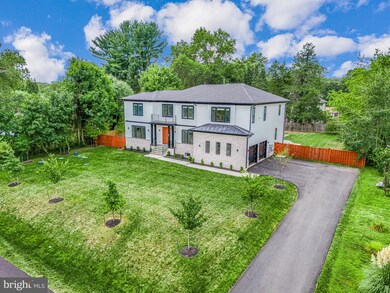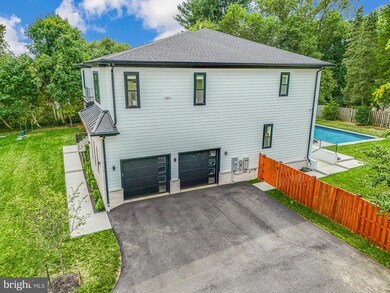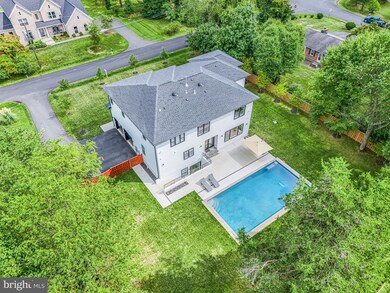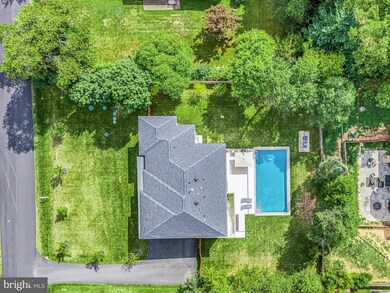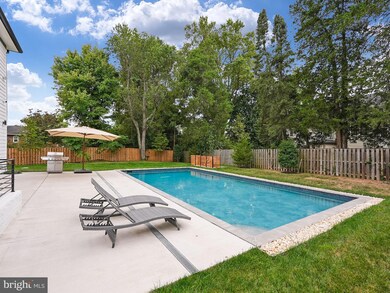
828 Constellation Dr Great Falls, VA 22066
Highlights
- Home Theater
- In Ground Pool
- View of Trees or Woods
- Great Falls Elementary School Rated A
- Gourmet Country Kitchen
- Open Floorplan
About This Home
As of December 2024Welcome to Your Cozy Dream Home!
Step inside and feel the warm embrace of this beautiful l 7,000 square foot residence, nestled on a peaceful ½ acre lot near the charming Great Falls village. This isn’t just a house; it’s where comfort and joy come together to create a true home.
As you enter through the lovely custom double front doors, you’re greeted by a bright and inviting foyer. To your left, a cozy living room invites you to enjoy quiet mornings, while the elegant dining room to your right is perfect for everything from family dinners to festive gatherings. And with the handy Butler’s Pantry nearby, every meal is a breeze!
The heart of the home is the warm family room, where a glowing gas fireplace invites you to kick back and relax. Large windows fill the space with natural light, and the open flow to the gourmet kitchen and casual dining area makes it easy to connect with loved ones. Picture yourself whipping up delicious meals in a kitchen that’s as stylish as it is functional, complete with a spacious center island, quartz countertops, and high-end appliances that make cooking a joy.
Step outside to the inviting patio and pool area, where you can soak up lazy weekends filled with laughter and unforgettable memories.
Upstairs, your Owner’s Suite is a true haven. Enjoy unwinding in your own cozy sitting area or indulge in the spa-like luxury of your bathroom. With features like a frameless glass shower and beautiful marble floors, every detail is designed to help you relax. Plus, with two generous walk-in closets and a wet bar just steps away, you’ll have everything you need right at your fingertips.
Explore further to find a Lower Level that feels like a getaway of its own! Whether you’re enjoying game nights, movie marathons, or a quiet evening in, this space has it all—Recreation Room, Wet Bar, Media Room, and Gym. And when friends and family visit, they’ll feel right at home in the comfortable Ensuite Bedroom.
This isn’t just a place to live; it’s where your family’s story unfolds, where everyday moments turn into special memories, and where you’ll always feel at home. From the moment you arrive, you’ll sense the warmth and welcoming vibe that makes this house truly special.
**Welcome home to your cozy retreat, where luxury meets comfort and happiness thrives!**
Home Details
Home Type
- Single Family
Est. Annual Taxes
- $21,222
Year Built
- Built in 2023
Lot Details
- 0.51 Acre Lot
- Wood Fence
- Landscaped
- Interior Lot
- Back Yard Fenced
- Property is in excellent condition
- Property is zoned 120
Parking
- 2 Car Attached Garage
- 2 Driveway Spaces
- Electric Vehicle Home Charger
- Side Facing Garage
- Garage Door Opener
Property Views
- Woods
- Garden
Home Design
- Colonial Architecture
- Contemporary Architecture
- Permanent Foundation
- Slab Foundation
- Shingle Roof
- Architectural Shingle Roof
- Stone Siding
- Vinyl Siding
- HardiePlank Type
Interior Spaces
- Property has 3 Levels
- Open Floorplan
- Wet Bar
- Built-In Features
- Bar
- Crown Molding
- Wainscoting
- Ceiling height of 9 feet or more
- Recessed Lighting
- 2 Fireplaces
- Fireplace With Glass Doors
- Gas Fireplace
- Vinyl Clad Windows
- Double Hung Windows
- Casement Windows
- Window Screens
- Double Door Entry
- French Doors
- Sliding Doors
- Mud Room
- Family Room Off Kitchen
- Sitting Room
- Living Room
- Formal Dining Room
- Home Theater
- Library
- Recreation Room
- Home Gym
Kitchen
- Gourmet Country Kitchen
- Breakfast Room
- Butlers Pantry
- Built-In Oven
- Gas Oven or Range
- Six Burner Stove
- Range Hood
- Built-In Microwave
- Extra Refrigerator or Freezer
- Ice Maker
- Dishwasher
- Stainless Steel Appliances
- Kitchen Island
- Upgraded Countertops
- Disposal
Flooring
- Wood
- Carpet
- Ceramic Tile
- Luxury Vinyl Plank Tile
Bedrooms and Bathrooms
- En-Suite Primary Bedroom
- En-Suite Bathroom
- Walk-In Closet
- Soaking Tub
- Bathtub with Shower
- Walk-in Shower
Laundry
- Laundry Room
- Laundry on upper level
- Front Loading Dryer
- Washer
Finished Basement
- Heated Basement
- Basement Fills Entire Space Under The House
- Walk-Up Access
- Interior and Exterior Basement Entry
- Sump Pump
- Space For Rooms
- Basement Windows
Home Security
- Monitored
- Exterior Cameras
Pool
- In Ground Pool
- Saltwater Pool
Outdoor Features
- Deck
- Patio
Location
- Suburban Location
Schools
- Great Falls Elementary School
- Cooper Middle School
- Langley High School
Utilities
- Forced Air Heating and Cooling System
- Heating System Powered By Leased Propane
- Vented Exhaust Fan
- Underground Utilities
- Well
- Propane Water Heater
- Septic Greater Than The Number Of Bedrooms
Community Details
- No Home Owners Association
- Oliver Estates Subdivision
Listing and Financial Details
- Tax Lot 41
- Assessor Parcel Number 0131 03 0041
Map
Home Values in the Area
Average Home Value in this Area
Property History
| Date | Event | Price | Change | Sq Ft Price |
|---|---|---|---|---|
| 12/30/2024 12/30/24 | Sold | $2,385,000 | -4.6% | $343 / Sq Ft |
| 09/15/2024 09/15/24 | For Sale | $2,500,000 | +226.8% | $360 / Sq Ft |
| 11/18/2020 11/18/20 | Sold | $765,000 | 0.0% | $344 / Sq Ft |
| 09/17/2020 09/17/20 | For Sale | $765,000 | +21.2% | $344 / Sq Ft |
| 03/22/2013 03/22/13 | Sold | $631,250 | +1.0% | $281 / Sq Ft |
| 02/22/2013 02/22/13 | Pending | -- | -- | -- |
| 02/21/2013 02/21/13 | For Sale | $624,900 | -1.0% | $278 / Sq Ft |
| 02/20/2013 02/20/13 | Off Market | $631,250 | -- | -- |
| 02/20/2013 02/20/13 | For Sale | $599,900 | +6.1% | $267 / Sq Ft |
| 02/27/2012 02/27/12 | Sold | $565,500 | -5.6% | $252 / Sq Ft |
| 01/14/2012 01/14/12 | Pending | -- | -- | -- |
| 12/31/2011 12/31/11 | For Sale | $599,000 | -- | $266 / Sq Ft |
Tax History
| Year | Tax Paid | Tax Assessment Tax Assessment Total Assessment is a certain percentage of the fair market value that is determined by local assessors to be the total taxable value of land and additions on the property. | Land | Improvement |
|---|---|---|---|---|
| 2024 | $21,222 | $1,831,870 | $546,000 | $1,285,870 |
| 2023 | $18,307 | $1,717,890 | $546,000 | $1,171,890 |
| 2022 | $8,638 | $755,440 | $491,000 | $264,440 |
| 2021 | $8,100 | $690,280 | $451,000 | $239,280 |
| 2020 | $7,897 | $667,220 | $446,000 | $221,220 |
| 2019 | $7,535 | $636,690 | $426,000 | $210,690 |
| 2018 | $7,397 | $643,210 | $426,000 | $217,210 |
| 2017 | $7,139 | $614,860 | $406,000 | $208,860 |
| 2016 | $7,123 | $614,860 | $406,000 | $208,860 |
| 2015 | $6,876 | $616,150 | $406,000 | $210,150 |
| 2014 | $6,471 | $581,160 | $402,000 | $179,160 |
Mortgage History
| Date | Status | Loan Amount | Loan Type |
|---|---|---|---|
| Open | $1,550,250 | New Conventional | |
| Closed | $1,550,250 | New Conventional | |
| Previous Owner | $1,440,000 | Construction | |
| Previous Owner | $612,000 | New Conventional | |
| Previous Owner | $612,900 | VA | |
| Previous Owner | $452,400 | New Conventional |
Deed History
| Date | Type | Sale Price | Title Company |
|---|---|---|---|
| Deed | $2,385,000 | Commonwealth Land Title | |
| Deed | $2,385,000 | Commonwealth Land Title | |
| Deed | $765,000 | Rgs Title Llc | |
| Warranty Deed | $631,250 | -- | |
| Warranty Deed | $565,500 | -- |
Similar Homes in the area
Source: Bright MLS
MLS Number: VAFX2200708
APN: 0131-03-0041
- 817 Golden Arrow St
- 820 Walker Rd
- 823 Walker Rd
- 9607 Georgetown Pike
- 9619 Georgetown Pike
- 10058 Walker Meadow Ct
- 808 Crews Rd
- 1039 Harriman St
- 9605 Georgetown Pike
- 1000 Manning St
- 816 Polo Place
- 1053 Harrison Garrett Ct
- 729 Ellsworth Ave
- 857 Forestville Meadows Dr
- 1054 Walker Mill Rd
- 10622 Runaway Ln
- 700 Cornwell Manor View Ct
- 9400 Georgetown Pike
- 10554 Fox Forest Dr
- 10328 Eclipse Ln
