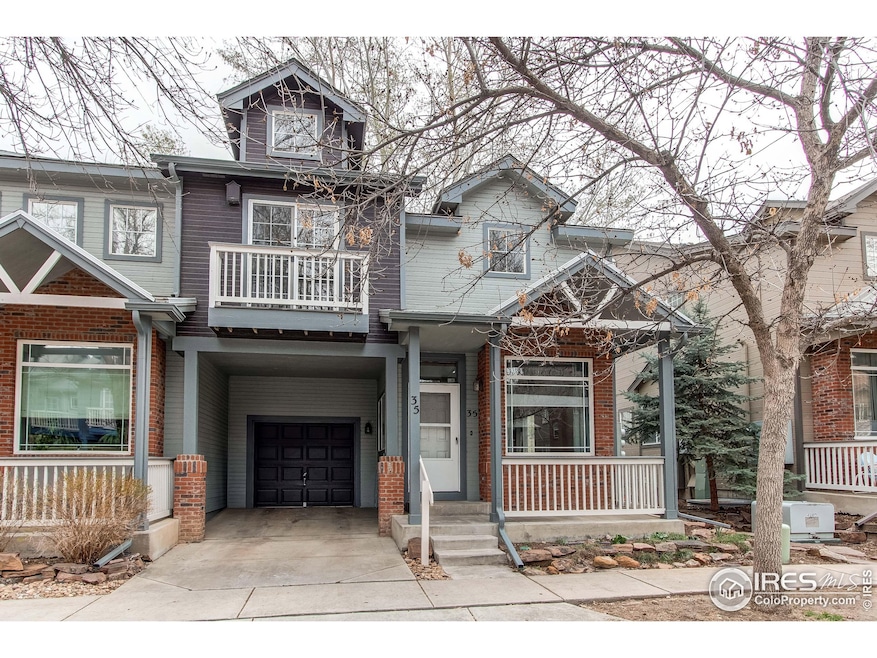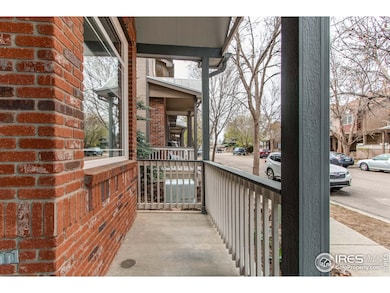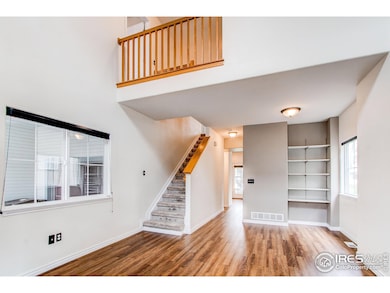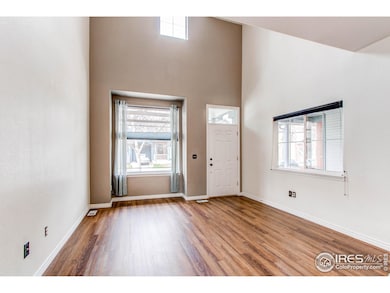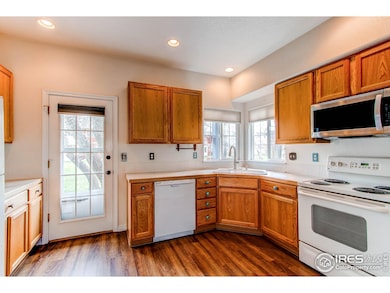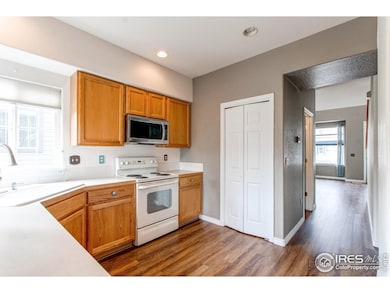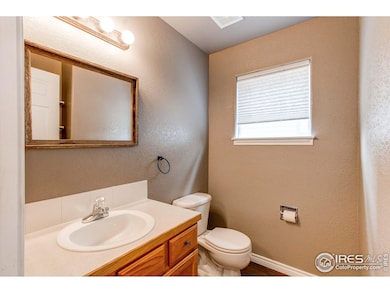
828 Kane Dr Unit F35 Longmont, CO 80501
Southmoor NeighborhoodEstimated payment $3,231/month
Highlights
- Open Floorplan
- Cathedral Ceiling
- 1 Car Attached Garage
- Niwot High School Rated A
- Balcony
- Double Pane Windows
About This Home
Enter this light, bright sunny 3 bdrm, 3 bath end unit Townhome with morning sunshine flowing in from the east & south facing windows. Vaulted ceilings in both the living rm and primary bdrm. Juliet Balcony off the west facing primary bdrm. Home backs up to private assoc. park. Newer H20 heater (1year+), carpeting (3 years+) and furnace (5 years +). All kitchen appliances stay as well as the W & D in utility rm. Insulated basement with 2 escape windows. A car port, in addition to the 1 car garage, provides additional off street parking. These homes don't come available very often; don't miss the opportunity to own your own home in this quiet neighborhood.
Townhouse Details
Home Type
- Townhome
Est. Annual Taxes
- $2,600
Year Built
- Built in 2001
HOA Fees
- $340 Monthly HOA Fees
Parking
- 1 Car Attached Garage
- Garage Door Opener
Home Design
- Wood Frame Construction
- Composition Roof
Interior Spaces
- 1,494 Sq Ft Home
- 2-Story Property
- Open Floorplan
- Cathedral Ceiling
- Double Pane Windows
- Window Treatments
- Unfinished Basement
- Basement Fills Entire Space Under The House
Kitchen
- Electric Oven or Range
- Self-Cleaning Oven
- Microwave
- Dishwasher
- Disposal
Flooring
- Carpet
- Laminate
Bedrooms and Bathrooms
- 3 Bedrooms
- Walk-In Closet
- Primary Bathroom is a Full Bathroom
Laundry
- Laundry on upper level
- Dryer
- Washer
Home Security
Schools
- Burlington Elementary School
- Sunset Middle School
- Niwot High School
Utilities
- Forced Air Heating and Cooling System
- High Speed Internet
Additional Features
- Balcony
- West Facing Home
Listing and Financial Details
- Assessor Parcel Number R0149457
Community Details
Overview
- Association fees include common amenities, trash, snow removal, ground maintenance, management, utilities, maintenance structure, water/sewer, hazard insurance
- Poplar Grove Townhome Condos Ph 3Lg Subdivision
Recreation
- Park
Security
- Storm Doors
Map
Home Values in the Area
Average Home Value in this Area
Tax History
| Year | Tax Paid | Tax Assessment Tax Assessment Total Assessment is a certain percentage of the fair market value that is determined by local assessors to be the total taxable value of land and additions on the property. | Land | Improvement |
|---|---|---|---|---|
| 2024 | $2,564 | $27,177 | -- | $27,177 |
| 2023 | $2,564 | $27,177 | -- | $30,862 |
| 2022 | $2,369 | $23,936 | $0 | $23,936 |
| 2021 | $2,399 | $24,625 | $0 | $24,625 |
| 2020 | $2,258 | $23,245 | $0 | $23,245 |
| 2019 | $2,222 | $23,245 | $0 | $23,245 |
| 2018 | $1,907 | $20,074 | $0 | $20,074 |
| 2017 | $1,881 | $22,192 | $0 | $22,192 |
| 2016 | $1,621 | $16,963 | $0 | $16,963 |
| 2015 | $1,545 | $12,258 | $0 | $12,258 |
| 2014 | $1,141 | $12,258 | $0 | $12,258 |
Property History
| Date | Event | Price | Change | Sq Ft Price |
|---|---|---|---|---|
| 04/07/2025 04/07/25 | For Sale | $479,000 | +152.2% | $321 / Sq Ft |
| 05/03/2020 05/03/20 | Off Market | $189,900 | -- | -- |
| 02/22/2013 02/22/13 | Sold | $189,900 | 0.0% | $127 / Sq Ft |
| 01/23/2013 01/23/13 | Pending | -- | -- | -- |
| 10/24/2012 10/24/12 | For Sale | $189,900 | -- | $127 / Sq Ft |
Deed History
| Date | Type | Sale Price | Title Company |
|---|---|---|---|
| Warranty Deed | $380,000 | Land Title Guarantee | |
| Quit Claim Deed | -- | None Available | |
| Warranty Deed | $189,900 | Heritage Title | |
| Interfamily Deed Transfer | -- | None Available | |
| Warranty Deed | $199,667 | -- |
Mortgage History
| Date | Status | Loan Amount | Loan Type |
|---|---|---|---|
| Open | $300,000 | New Conventional | |
| Previous Owner | $105,000 | Credit Line Revolving | |
| Previous Owner | $72,661 | Future Advance Clause Open End Mortgage | |
| Previous Owner | $48,500 | Credit Line Revolving | |
| Previous Owner | $170,910 | New Conventional | |
| Previous Owner | $116,500 | New Conventional | |
| Previous Owner | $20,000 | Unknown | |
| Previous Owner | $133,500 | Unknown | |
| Previous Owner | $116,000 | No Value Available |
Similar Homes in Longmont, CO
Source: IRES MLS
MLS Number: 1030431
APN: 1315103-42-005
- 835 Kane Dr Unit 27E
- 835 Kane Dr Unit E25
- 818 S Terry St Unit 85
- 1060 S Coffman St
- 1221 S Main St
- 832 S Bowen St
- 406 N Parkside Dr Unit C
- 1328 Carriage Dr
- 9 James Cir
- 1300 Holly Ave
- 1419 S Terry St
- 919 S Sherman St
- 1240 Wren Ct Unit I
- 16 Texas Ln
- 1231 Missouri Ave
- 1317 Country Ct Unit B
- 61 Avocet Ct
- 1041 Woodgate Ct
- 1414 S Bowen St
- 422 Barnard Ct
