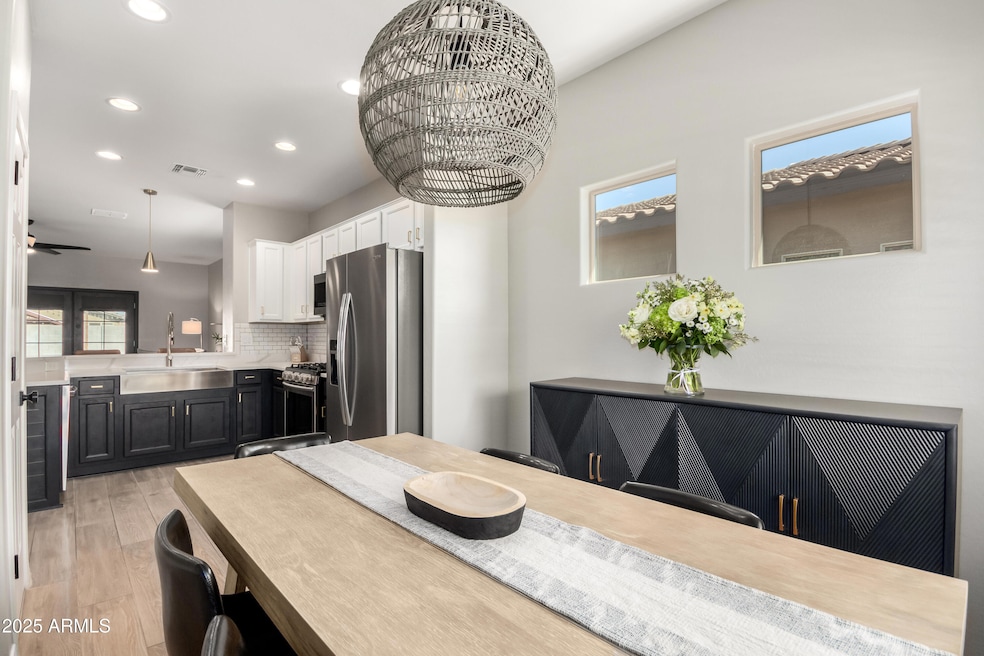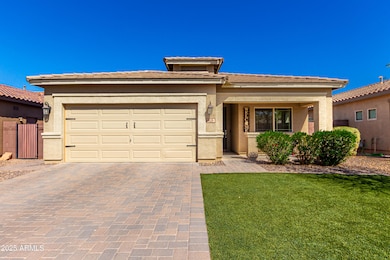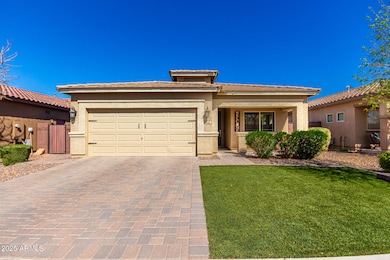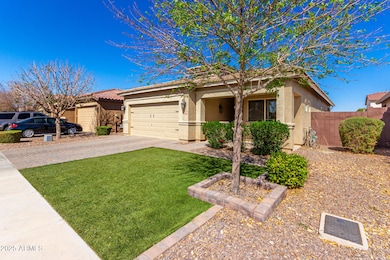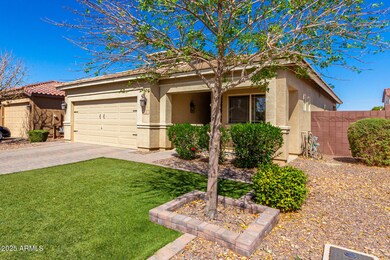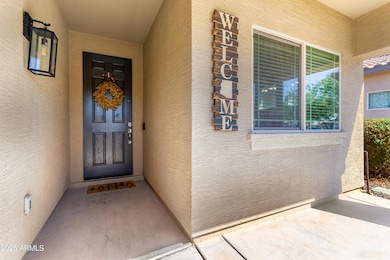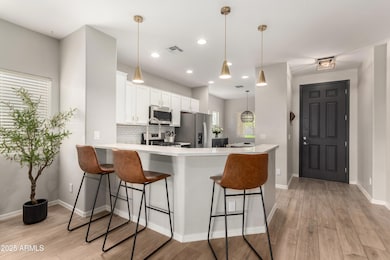
828 Leadwood Ave San Tan Valley, AZ 85140
Superstition Vistas NeighborhoodHighlights
- Clubhouse
- Heated Community Pool
- Eat-In Kitchen
- Granite Countertops
- Tennis Courts
- Double Pane Windows
About This Home
As of April 2025Beautifully upgraded home in the highly sought-after Ironwood Crossing community. This thoughtfully designed three-bedroom, two-bathroom home offers a modern and inviting atmosphere with an open-concept layout and vaulted ceilings that enhance the sense of space. The kitchen has been updated with brand-new quartz countertops, a striking two-tone cabinet design, a subway tile backsplash, stainless steel appliances, and a spacious breakfast bar, creating a functional and stylish space for cooking and entertaining. The primary suite features a large walk-in closet, dual sinks, and a walk-in shower with a dry-off area, providing both comfort and convenience. Both bathrooms and the laundry room showcase modern black hexagon tile flooring, adding a sophisticated and ....click more... contemporary touch. The guest bathroom is further enhanced with a green vanity, brass hardware, a modern black-framed mirror, and a wood-paneled accent wall, creating a unique and stylish design. Wood-look tile flooring flows seamlessly throughout the main living areas, complemented by contemporary light fixtures and a neutral color palette. A dedicated laundry room with upper cabinet storage adds practicality and modern appeal. The backyard is designed for low-maintenance living while offering a perfect space for outdoor gatherings. Features include an extended paver patio, a built-in firepit, artificial turf, and café string lighting, creating a welcoming environment for relaxing or entertaining. Located in the desirable Ironwood Crossing community, residents enjoy access to two community pools, a splash pad, playgrounds, and walking trails. Conveniently situated near shopping, dining, and entertainment, this home offers both modern comfort and an exceptional lifestyle.
Home Details
Home Type
- Single Family
Est. Annual Taxes
- $1,481
Year Built
- Built in 2017
Lot Details
- 5,521 Sq Ft Lot
- Block Wall Fence
- Artificial Turf
- Front and Back Yard Sprinklers
HOA Fees
- $197 Monthly HOA Fees
Parking
- 2 Car Garage
Home Design
- Wood Frame Construction
- Cellulose Insulation
- Tile Roof
- Stucco
Interior Spaces
- 1,513 Sq Ft Home
- 1-Story Property
- Ceiling height of 9 feet or more
- Ceiling Fan
- Double Pane Windows
- Low Emissivity Windows
- Vinyl Clad Windows
- Washer and Dryer Hookup
Kitchen
- Kitchen Updated in 2025
- Eat-In Kitchen
- Built-In Microwave
- Granite Countertops
Flooring
- Carpet
- Tile
Bedrooms and Bathrooms
- 3 Bedrooms
- Primary Bathroom is a Full Bathroom
- 2 Bathrooms
- Dual Vanity Sinks in Primary Bathroom
Accessible Home Design
- No Interior Steps
Schools
- Ranch Elementary School
- J. O. Combs Middle School
- Combs High School
Utilities
- Cooling Available
- Heating System Uses Natural Gas
- High Speed Internet
- Cable TV Available
Listing and Financial Details
- Tax Lot 1723
- Assessor Parcel Number 109-54-394
Community Details
Overview
- Association fees include ground maintenance, (see remarks)
- Ironwood Crossing Association, Phone Number (480) 921-7500
- Ironwood Crossing Unit 4B 2016027983 Subdivision
Amenities
- Clubhouse
- Recreation Room
Recreation
- Tennis Courts
- Community Playground
- Heated Community Pool
- Community Spa
- Bike Trail
Map
Home Values in the Area
Average Home Value in this Area
Property History
| Date | Event | Price | Change | Sq Ft Price |
|---|---|---|---|---|
| 04/14/2025 04/14/25 | Sold | $445,000 | +1.6% | $294 / Sq Ft |
| 03/12/2025 03/12/25 | Price Changed | $438,000 | -2.2% | $289 / Sq Ft |
| 03/06/2025 03/06/25 | Price Changed | $448,000 | -2.6% | $296 / Sq Ft |
| 03/04/2025 03/04/25 | For Sale | $460,000 | +6.0% | $304 / Sq Ft |
| 03/08/2024 03/08/24 | Sold | $434,000 | 0.0% | $287 / Sq Ft |
| 03/07/2024 03/07/24 | Price Changed | $434,000 | +1.0% | $287 / Sq Ft |
| 02/08/2024 02/08/24 | For Sale | $429,900 | +32.3% | $284 / Sq Ft |
| 11/06/2020 11/06/20 | Sold | $325,000 | +1.6% | $215 / Sq Ft |
| 10/04/2020 10/04/20 | Pending | -- | -- | -- |
| 10/01/2020 10/01/20 | For Sale | $319,900 | -- | $211 / Sq Ft |
Tax History
| Year | Tax Paid | Tax Assessment Tax Assessment Total Assessment is a certain percentage of the fair market value that is determined by local assessors to be the total taxable value of land and additions on the property. | Land | Improvement |
|---|---|---|---|---|
| 2025 | $1,481 | $32,050 | -- | -- |
| 2024 | $1,576 | $36,390 | -- | -- |
| 2023 | $1,562 | $29,891 | $4,968 | $24,923 |
| 2022 | $1,485 | $20,436 | $3,312 | $17,124 |
| 2021 | $1,576 | $18,527 | $0 | $0 |
| 2020 | $1,554 | $16,061 | $0 | $0 |
| 2019 | $1,462 | $14,320 | $0 | $0 |
| 2018 | $217 | $2,080 | $0 | $0 |
Mortgage History
| Date | Status | Loan Amount | Loan Type |
|---|---|---|---|
| Open | $436,939 | FHA | |
| Previous Owner | $343,200 | New Conventional | |
| Previous Owner | $62,000 | New Conventional | |
| Previous Owner | $304,000 | New Conventional | |
| Previous Owner | $271,777 | New Conventional |
Deed History
| Date | Type | Sale Price | Title Company |
|---|---|---|---|
| Special Warranty Deed | -- | -- | |
| Warranty Deed | $445,000 | Driggs Title Agency | |
| Warranty Deed | $434,000 | American Title Service Agency | |
| Quit Claim Deed | -- | American Title Service Agency | |
| Warranty Deed | -- | Service Link | |
| Quit Claim Deed | -- | -- | |
| Warranty Deed | $325,000 | Great American Title | |
| Special Warranty Deed | $215,600 | Security Title Agency Inc | |
| Interfamily Deed Transfer | $148,733 | Security Title Agency Inc |
Similar Homes in the area
Source: Arizona Regional Multiple Listing Service (ARMLS)
MLS Number: 6824700
APN: 109-54-394
- 662 W Gum Tree Ave
- 1026 Dove Tree Ave
- 432 W Flame Tree Ave
- 581 W Reeves Ave
- 480 W Cucumber Tree Ave
- 1437 W Smoke Tree Ave
- 398 W Honey Locust Ave
- 690 W Mangrove Rd
- 631 W Stanley Ave
- 472 W Dragon Tree Ave
- 901 W Witt Ave
- 945 W Empress Tree Ave
- 232 W Cucumber Tree Ave
- 328 W Dragon Tree Ave
- 23150 E Thornton Rd
- 20888 S 231st Way
- 20900 S 231st Way
- 20897 S 231st Place
- 20901 S 231st Way
- 23138 E Lords Way
