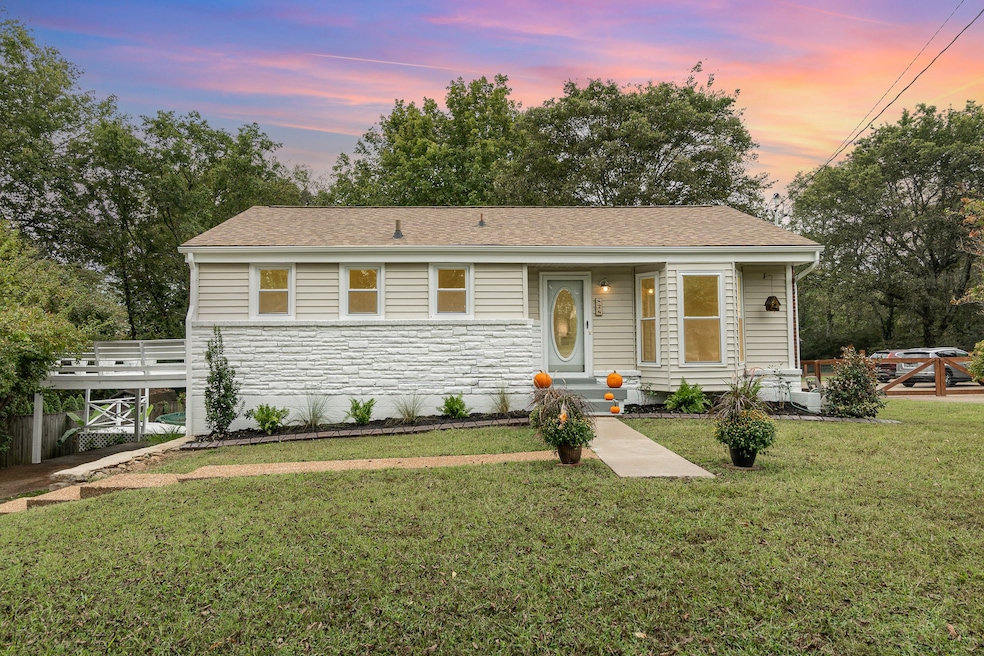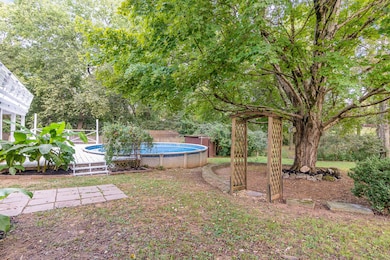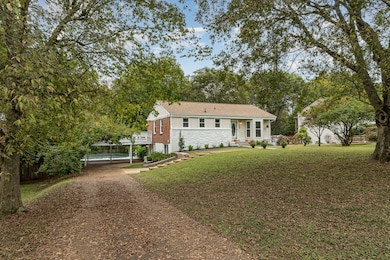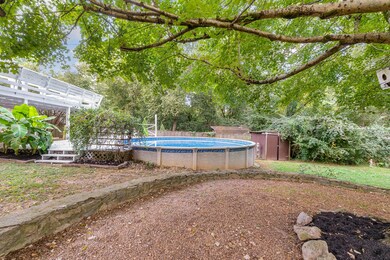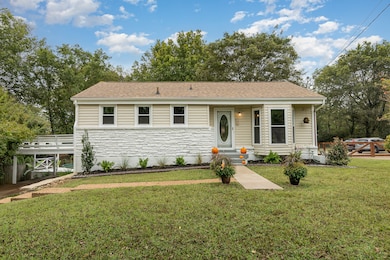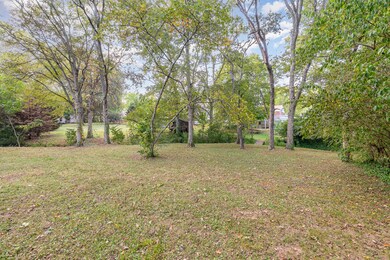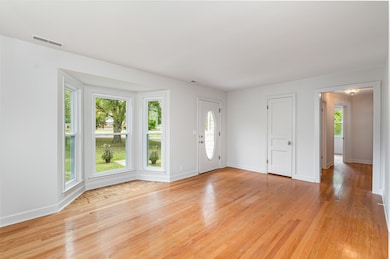
828 Lemont Dr Nashville, TN 37216
Gra-Mar Acres NeighborhoodEstimated payment $3,850/month
Highlights
- Above Ground Pool
- Wooded Lot
- 2 Car Attached Garage
- Deck
- No HOA
- Cooling Available
About This Home
This charming home is situated on a .5 acre wooded lot in the idyllic rolling hills of Gra Mar Acres! This beloved neighborhood is in the funky and fun Inglewood/East Nashville area. The property features a massive 750 sf wrap around deck, overlooking the extra large above ground pool, quaint stone bridge over picturesque creek, delightful greenhouse sunroom, new flooring in basement, new HVAC, new water heater, newer roof, and much more. With 3 bedrooms, 2 bathrooms, an updated kitchen, wet bar, dining room, ample space to entertain over 2 floors, and a flexible layout this home suits a variety of needs. The exterior boasts plenty of space for outdoor activities, a covered deck carport and patio, two storage sheds and a tropical pool deck perfect for fun in the sun. Don't let this opportunity pass you by...come and see this paradise for yourself today!
Home Details
Home Type
- Single Family
Est. Annual Taxes
- $2,681
Year Built
- Built in 1956
Lot Details
- 0.51 Acre Lot
- Lot Dimensions are 80 x 269
- Partially Fenced Property
- Wooded Lot
Home Design
- Brick Exterior Construction
- Stone Siding
Interior Spaces
- 2,142 Sq Ft Home
- Property has 2 Levels
- Finished Basement
Kitchen
- Microwave
- Dishwasher
Flooring
- Carpet
- Tile
Bedrooms and Bathrooms
- 3 Bedrooms | 2 Main Level Bedrooms
- 2 Full Bathrooms
Parking
- 2 Car Attached Garage
- 2 Carport Spaces
Outdoor Features
- Above Ground Pool
- Deck
- Patio
Schools
- Hattie Cotton Elementary School
- Jere Baxter Middle School
- Maplewood Comp High School
Utilities
- Cooling Available
- Central Heating
Community Details
- No Home Owners Association
- Gra Mar Acres Subdivision
Listing and Financial Details
- Assessor Parcel Number 05114006000
Map
Home Values in the Area
Average Home Value in this Area
Tax History
| Year | Tax Paid | Tax Assessment Tax Assessment Total Assessment is a certain percentage of the fair market value that is determined by local assessors to be the total taxable value of land and additions on the property. | Land | Improvement |
|---|---|---|---|---|
| 2024 | $2,681 | $82,400 | $20,000 | $62,400 |
| 2023 | $2,681 | $82,400 | $20,000 | $62,400 |
| 2022 | $2,681 | $82,400 | $20,000 | $62,400 |
| 2021 | $2,709 | $82,400 | $20,000 | $62,400 |
| 2020 | $2,508 | $59,425 | $17,000 | $42,425 |
| 2019 | $1,875 | $59,425 | $17,000 | $42,425 |
| 2018 | $1,875 | $59,425 | $17,000 | $42,425 |
| 2017 | $1,875 | $59,425 | $17,000 | $42,425 |
| 2016 | $1,662 | $36,800 | $7,500 | $29,300 |
| 2015 | $1,662 | $36,800 | $7,500 | $29,300 |
| 2014 | $1,662 | $36,800 | $7,500 | $29,300 |
Property History
| Date | Event | Price | Change | Sq Ft Price |
|---|---|---|---|---|
| 03/31/2023 03/31/23 | Sold | $395,000 | -8.1% | $184 / Sq Ft |
| 02/28/2023 02/28/23 | Pending | -- | -- | -- |
| 02/23/2023 02/23/23 | Price Changed | $429,900 | 0.0% | $201 / Sq Ft |
| 02/23/2023 02/23/23 | For Sale | $429,900 | -2.3% | $201 / Sq Ft |
| 01/30/2023 01/30/23 | Pending | -- | -- | -- |
| 01/21/2023 01/21/23 | For Sale | $439,900 | -- | $205 / Sq Ft |
Deed History
| Date | Type | Sale Price | Title Company |
|---|---|---|---|
| Warranty Deed | $395,000 | Ivey Title | |
| Warranty Deed | $141,500 | None Available | |
| Special Warranty Deed | -- | None Available |
Mortgage History
| Date | Status | Loan Amount | Loan Type |
|---|---|---|---|
| Open | $15,000 | Construction | |
| Open | $62,000 | Construction | |
| Previous Owner | $134,425 | New Conventional |
Similar Homes in the area
Source: Realtracs
MLS Number: 2820344
APN: 051-14-0-060
- 4517 Graycroft Ave
- 2237 Golden Oak Place
- 333 Walton Ln
- 326 Walton Ln
- 420 Walton Ln Unit K52
- 1008 Joyce Ln
- 909 Solley Dr
- 233 Ellington Place Unit 233
- 165 Ellington Place
- 2108 Golden Oak Ln
- 207 Ellington Place Unit 207
- 706 Inspiration Blvd
- 980 Malquin Dr
- 1320 Briarville Rd
- 801 Gwynn Dr
- 803 Gwynn Dr
- 500 Creative Way Unit 9
- 500 Creative Way Unit 13
- 500 Creative Way Unit 16
- 4810 Gallatin Pike Unit 106
