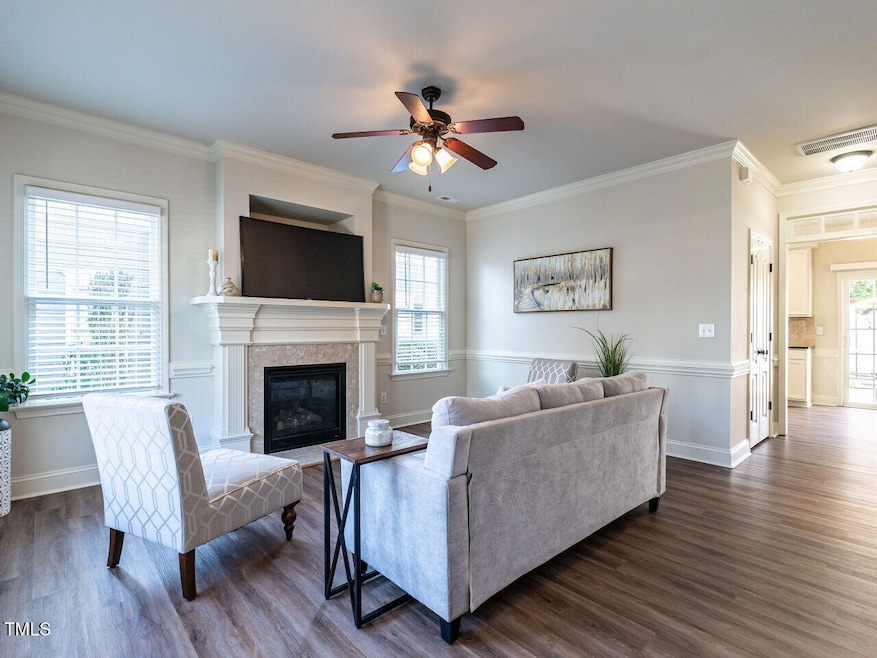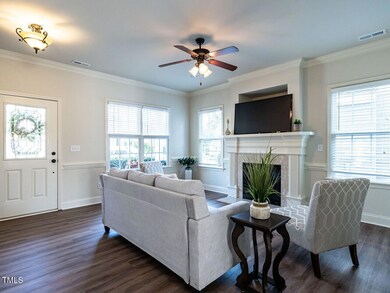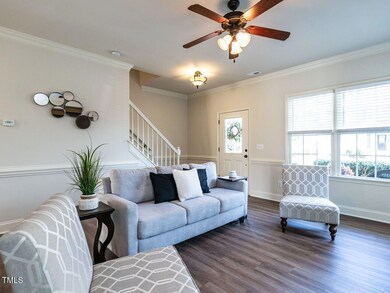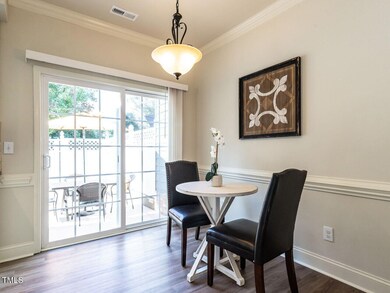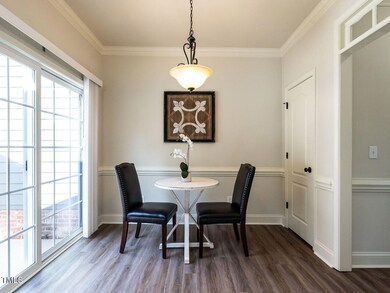
Highlights
- Craftsman Architecture
- Loft
- Granite Countertops
- Apex Elementary Rated A-
- End Unit
- Community Pool
About This Home
As of December 2024Adorable and affordable end-unit townhome in the desirable Myrtle Grove community of Apex. Recently updated with new luxury vinyl plank flooring, new carpet, a new electric range, and fresh interior paint, this home is move-in ready. Enjoy the covered front porch before stepping into a spacious living room featuring a cozy gas log fireplace. The modern kitchen boasts granite countertops and a stylish tile backsplash, opening to an inviting eat-in dining area. A separate laundry room adds convenience.
The expansive primary bedroom offers ample space for a seating area, creating a private retreat within your home. Ascend to the walk-up private loft—a versatile space ideal for a home office, exercise room, craft area, or entertainment lounge. The second bedroom is generously sized and comes complete with an en-suite bathroom and a walk-in closet.
Outdoor living includes a backyard patio and a privacy-fenced yard, perfect for relaxation. Additional features include a storage room for your extra belongings. Experience Apex living at its finest with this townhome, conveniently located near shopping, dining, and entertainment options. Don't miss out on this exceptional property!
Townhouse Details
Home Type
- Townhome
Est. Annual Taxes
- $3,110
Year Built
- Built in 2008
Lot Details
- 1,307 Sq Ft Lot
- End Unit
- 1 Common Wall
- Landscaped
- Back Yard Fenced
HOA Fees
- $234 Monthly HOA Fees
Home Design
- Craftsman Architecture
- Slab Foundation
- Architectural Shingle Roof
- Asphalt Roof
Interior Spaces
- 1,552 Sq Ft Home
- 2-Story Property
- Crown Molding
- Smooth Ceilings
- Fireplace
- Living Room
- Combination Kitchen and Dining Room
- Loft
- Storage
- Utility Room
Kitchen
- Eat-In Kitchen
- Electric Range
- Microwave
- Dishwasher
- Granite Countertops
- Disposal
Flooring
- Carpet
- Tile
- Luxury Vinyl Tile
Bedrooms and Bathrooms
- 2 Bedrooms
- Walk-In Closet
- Bathtub with Shower
Laundry
- Laundry Room
- Laundry on lower level
Parking
- 2 Parking Spaces
- 2 Open Parking Spaces
Outdoor Features
- Covered patio or porch
- Rain Gutters
Schools
- Apex Elementary School
- Apex Middle School
- Apex High School
Utilities
- Forced Air Heating and Cooling System
- Heating System Uses Natural Gas
Listing and Financial Details
- Assessor Parcel Number 0742900157
Community Details
Overview
- Association fees include ground maintenance
- Rs Fincher Association, Phone Number (919) 362-1460
- The Groves Subdivision
Recreation
- Community Pool
Map
Home Values in the Area
Average Home Value in this Area
Property History
| Date | Event | Price | Change | Sq Ft Price |
|---|---|---|---|---|
| 12/06/2024 12/06/24 | Sold | $347,000 | -0.6% | $224 / Sq Ft |
| 11/03/2024 11/03/24 | Pending | -- | -- | -- |
| 10/25/2024 10/25/24 | Price Changed | $349,000 | -2.8% | $225 / Sq Ft |
| 10/16/2024 10/16/24 | For Sale | $359,000 | -- | $231 / Sq Ft |
Tax History
| Year | Tax Paid | Tax Assessment Tax Assessment Total Assessment is a certain percentage of the fair market value that is determined by local assessors to be the total taxable value of land and additions on the property. | Land | Improvement |
|---|---|---|---|---|
| 2024 | $3,110 | $362,090 | $65,000 | $297,090 |
| 2023 | $2,556 | $231,135 | $40,000 | $191,135 |
| 2022 | $2,400 | $231,135 | $40,000 | $191,135 |
| 2021 | $2,308 | $231,135 | $40,000 | $191,135 |
| 2020 | $2,285 | $231,135 | $40,000 | $191,135 |
| 2019 | $2,023 | $176,391 | $30,000 | $146,391 |
| 2018 | $1,906 | $176,391 | $30,000 | $146,391 |
| 2017 | $1,775 | $176,391 | $30,000 | $146,391 |
Mortgage History
| Date | Status | Loan Amount | Loan Type |
|---|---|---|---|
| Open | $93,000 | New Conventional | |
| Previous Owner | $160,000 | New Conventional |
Deed History
| Date | Type | Sale Price | Title Company |
|---|---|---|---|
| Warranty Deed | $347,000 | None Listed On Document | |
| Warranty Deed | $170,000 | None Available |
Similar Homes in Apex, NC
Source: Doorify MLS
MLS Number: 10058458
APN: 0742.20-90-0157-000
- 801 Myrtle Grove Ln
- 1005 Thorncroft Ln
- 317 Briarfield Dr
- 733 Hillsford Ln
- 702 E Chatham St
- 101 Heatherwood Dr
- 304 Keith St
- 628 Briarcliff St
- 700 Treviso Ln
- 1809 Green Ford Ln
- 311 Culvert St
- 2006 Chedington Dr
- 417 E Moore St
- 590 Grand Central Station
- 902 Norwood Ln
- 903 Norwood Ln
- 1326 Apache Ln
- 624 Metro Station
- 1007 Surry Dale Ct
- 307 S Elm St
