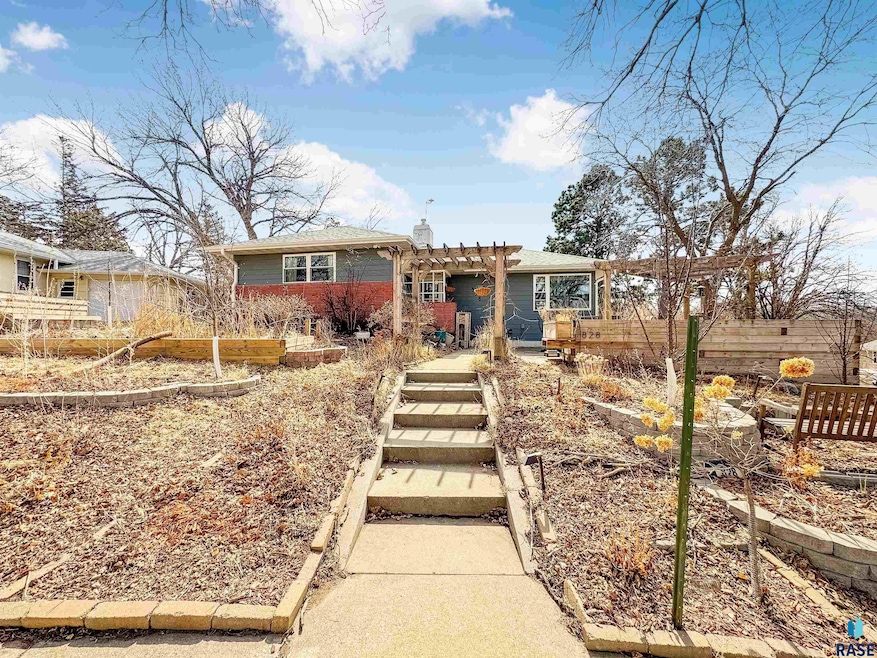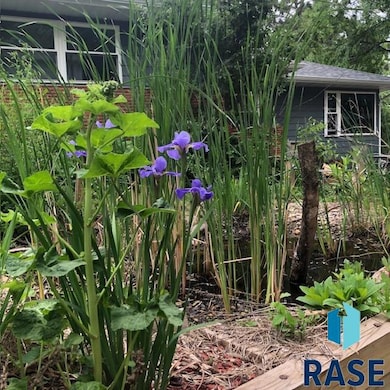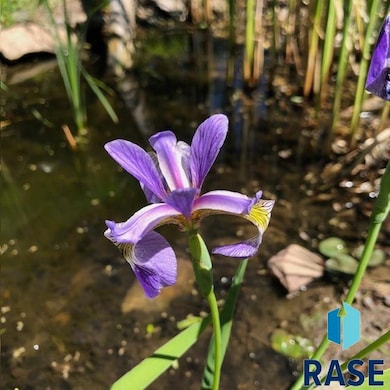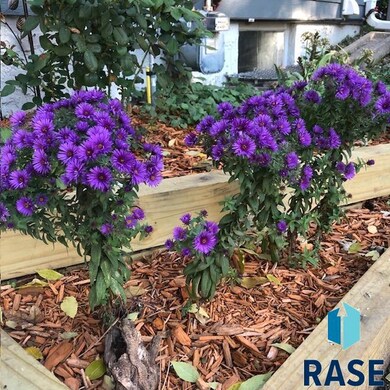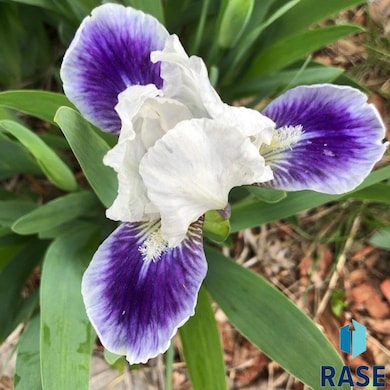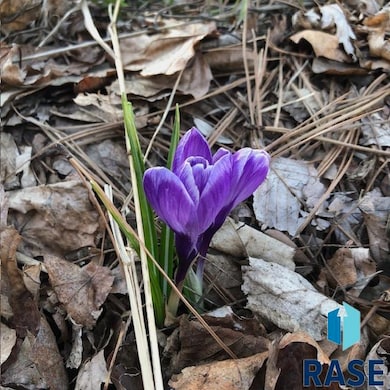
828 S Westmoor Dr Sioux Falls, SD 57104
Garfield NeighborhoodEstimated payment $1,736/month
Highlights
- Wood Flooring
- Porch
- Patio
- Corner Lot
- 1 Car Attached Garage
- Landscaped with Trees
About This Home
Buy with confidence with this Mid-Century Modern charmer. These sellers have adored this home for nearly 13 years and have addressed many expensive updates: new windows, siding, roof, wiring, sewer connection and even installed a backup gas generator! All done! Inside, you'll find large corner windows, original hardwood flooring, massive three season room, charming breakfast nook and that is just on the main level. Find two nice sized bedrooms up and a quiet getaway down, both with access to full bathrooms. Outside, nearly every inch of this meticulously landscaped yard has been thoughtfully redesigned with hundreds of perennial plants, flowers and fruit trees. Paver Patio with overhead lighted pergola and surrounding planters gives the owners a retreat in Central Sioux Falls unlike any other. Extra deep garage and a double wide parking pad allow plenty of parking. Only thing left to do is move in and call it "home."
Home Details
Home Type
- Single Family
Est. Annual Taxes
- $3,116
Year Built
- Built in 1951
Lot Details
- 8,459 Sq Ft Lot
- Privacy Fence
- Corner Lot
- Landscaped with Trees
Parking
- 1 Car Attached Garage
- Parking Pad
- Tuck Under Garage
- Garage Door Opener
Home Design
- Brick Exterior Construction
- Composition Shingle Roof
Interior Spaces
- 1,286 Sq Ft Home
- Multi-Level Property
- Ceiling Fan
- Basement Fills Entire Space Under The House
- Fire and Smoke Detector
- Dryer
Kitchen
- Electric Oven or Range
- Microwave
- Dishwasher
Flooring
- Wood
- Tile
Bedrooms and Bathrooms
- 2 Bedrooms
- 2 Full Bathrooms
Outdoor Features
- Patio
- Storage Shed
- Porch
Schools
- Garfield Elementary School
- Edison Middle School
- Roosevelt High School
Utilities
- Central Heating and Cooling System
- Natural Gas Water Heater
Community Details
- Westmoor 3Rd Addn Subdivision
Listing and Financial Details
- Assessor Parcel Number 53085
Map
Home Values in the Area
Average Home Value in this Area
Tax History
| Year | Tax Paid | Tax Assessment Tax Assessment Total Assessment is a certain percentage of the fair market value that is determined by local assessors to be the total taxable value of land and additions on the property. | Land | Improvement |
|---|---|---|---|---|
| 2024 | $3,244 | $236,600 | $32,100 | $204,500 |
| 2023 | $3,116 | $218,500 | $34,700 | $183,800 |
| 2022 | $3,008 | $198,900 | $34,700 | $164,200 |
| 2021 | $2,227 | $170,500 | $0 | $0 |
| 2020 | $2,227 | $139,400 | $0 | $0 |
| 2019 | $2,217 | $136,480 | $0 | $0 |
| 2018 | $1,860 | $122,551 | $0 | $0 |
| 2017 | $1,724 | $114,133 | $25,557 | $88,576 |
| 2016 | $1,724 | $105,487 | $25,557 | $79,930 |
| 2015 | $1,703 | $100,219 | $23,959 | $76,260 |
| 2014 | $1,642 | $100,219 | $23,959 | $76,260 |
Property History
| Date | Event | Price | Change | Sq Ft Price |
|---|---|---|---|---|
| 03/14/2025 03/14/25 | For Sale | $265,000 | -- | $206 / Sq Ft |
Deed History
| Date | Type | Sale Price | Title Company |
|---|---|---|---|
| Interfamily Deed Transfer | -- | Stewart Title Company |
Mortgage History
| Date | Status | Loan Amount | Loan Type |
|---|---|---|---|
| Closed | $117,600 | New Conventional | |
| Closed | $120,368 | FHA |
Similar Homes in Sioux Falls, SD
Source: REALTOR® Association of the Sioux Empire
MLS Number: 22501694
APN: 53085
- 830 S Western Ave
- 701 S Willow Ave
- 616 S Lyndale Ave
- 1209 S Lyndale Ave
- 916 S Garfield Ave
- 607 S Jefferson Ave
- 502 S Holly Ave
- 422 S Lincoln Ave
- 604 S West Ave
- 511 S West Ave
- 1330 W 14th St
- 308 S Lyndale Ave
- 1600 S Glendale Ave
- 301 S Western Ave
- 1516 S West Ave
- 708 S Euclid Ave
- 1111 W 15th St
- 1609 S Garfield Ave
- 2609 W 26th St
- 1704 W 10th St
