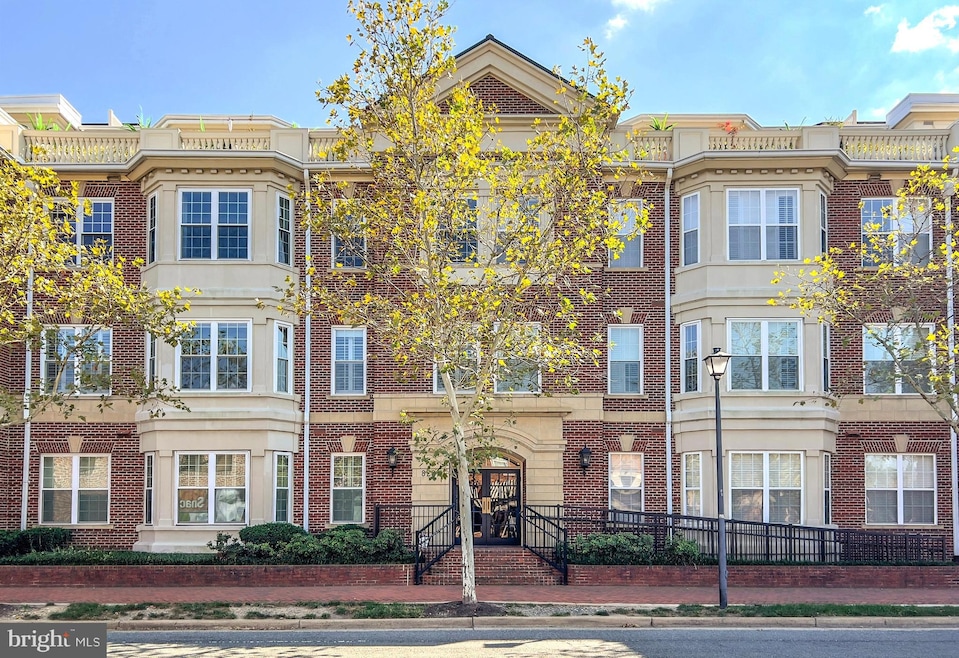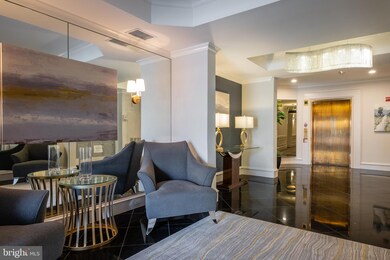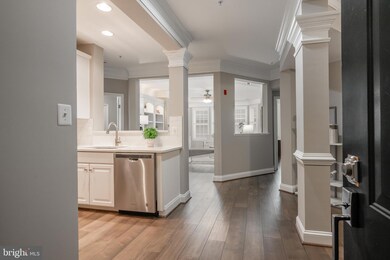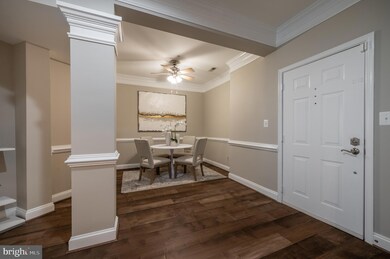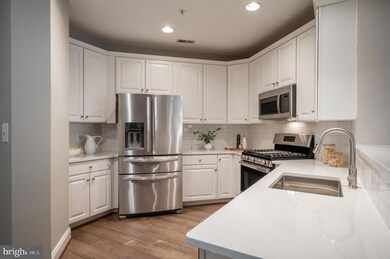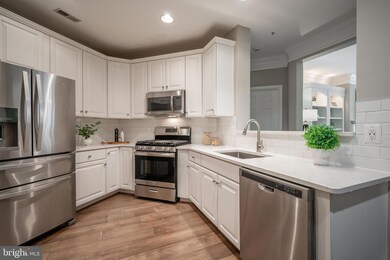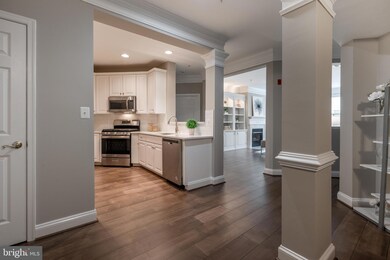
828 Slaters Ln Unit 105 Alexandria, VA 22314
Potomac Yard NeighborhoodHighlights
- Gourmet Kitchen
- Colonial Architecture
- Upgraded Countertops
- Open Floorplan
- Wood Flooring
- 4-minute walk to Chetworth Park
About This Home
As of April 2025This immaculate, sunny and quiet 2 bed and 2 bath residence at Old Town Crescent offers 1,313 square feet of well-designed living space including an elegant living room with gas fireplace, a separate dining area capable of seating 10, a spacious kitchen with extensive cabinetry, a large primary bedroom with en suite bathroom, and a second guest bedroom with adjacent bath. Features include easy and convenient ground floor access, gleaming wide-planked gray wood floors (2023), plantation shutters, triple crown molding, 9’ceilings, built-in bookcase, recessed lighting, ceiling fans, stainless steel appliances, gas cooking, quartz countertops, front loading washer and dryer (2022), fitted walk-in closets, and renovated bathrooms (2019). The unit is freshly painted and move-in ready. One deeded parking space in the underground garage conveys, with extra unassigned spaces available for a second car. Bike storage is also available. A communal roof top terrace provides residents with ample outdoor space to enjoy surround views of the river, Old Town and DC monuments. Old Town Crescent, built in 2002, is a handsome pet-friendly 4-story boutique building consisting of just 28 unique residences located on the north side of historic Old Town across from the shops and restaurants of Slaters Lane. Residents have a quick 10 minute walk to the river and the Mt. Vernon biking, jogging and walking trail, and commuters enjoy just two stop lights into downtown DC, a 15 minute walk to Potomac Yard metro station, a 5 minute drive to Reagan National Airport and easy access to Amazon HQ2 and the recently opened Virginia Tech Innovation Campus.
.
Property Details
Home Type
- Condominium
Est. Annual Taxes
- $6,314
Year Built
- Built in 2002
Lot Details
- Property is in excellent condition
HOA Fees
- $691 Monthly HOA Fees
Parking
- 2 Assigned Subterranean Spaces
- Assigned parking located at #C-15
- Parking Space Conveys
Home Design
- Colonial Architecture
- Brick Exterior Construction
Interior Spaces
- 1,313 Sq Ft Home
- Property has 1 Level
- Open Floorplan
- Built-In Features
- Crown Molding
- Ceiling Fan
- Recessed Lighting
- Fireplace Mantel
- Gas Fireplace
- Window Treatments
- Formal Dining Room
- Wood Flooring
Kitchen
- Gourmet Kitchen
- Gas Oven or Range
- Built-In Microwave
- Dishwasher
- Stainless Steel Appliances
- Upgraded Countertops
- Disposal
Bedrooms and Bathrooms
- 2 Main Level Bedrooms
- En-Suite Bathroom
- Walk-In Closet
- 2 Full Bathrooms
- Dual Flush Toilets
- Bathtub with Shower
Laundry
- Laundry in unit
- Front Loading Dryer
- Front Loading Washer
Home Security
Accessible Home Design
- Halls are 36 inches wide or more
- Doors are 32 inches wide or more
- No Interior Steps
Utilities
- Central Heating and Cooling System
- Programmable Thermostat
- Natural Gas Water Heater
Listing and Financial Details
- Assessor Parcel Number 50687430
Community Details
Overview
- Association fees include common area maintenance, exterior building maintenance, gas, management, reserve funds, sewer, snow removal, trash, water
- 28 Units
- Low-Rise Condominium
- Unit Owners Assoc. Of Otc Condominium Condos
- Old Town Crescent Community
- Old Town Crescent Subdivision
- Property Manager
Amenities
- Common Area
- Elevator
Pet Policy
- Limit on the number of pets
- Dogs and Cats Allowed
Security
- Fire and Smoke Detector
- Fire Sprinkler System
Map
Home Values in the Area
Average Home Value in this Area
Property History
| Date | Event | Price | Change | Sq Ft Price |
|---|---|---|---|---|
| 04/01/2025 04/01/25 | Sold | $739,100 | 0.0% | $563 / Sq Ft |
| 03/17/2025 03/17/25 | Pending | -- | -- | -- |
| 03/14/2025 03/14/25 | For Sale | $739,000 | +30.8% | $563 / Sq Ft |
| 08/20/2019 08/20/19 | Sold | $564,900 | 0.0% | $430 / Sq Ft |
| 07/10/2019 07/10/19 | For Sale | $564,900 | 0.0% | $430 / Sq Ft |
| 07/10/2019 07/10/19 | Off Market | $564,900 | -- | -- |
| 04/08/2015 04/08/15 | Sold | $499,900 | 0.0% | $381 / Sq Ft |
| 03/10/2015 03/10/15 | Pending | -- | -- | -- |
| 03/04/2015 03/04/15 | For Sale | $499,900 | +1.7% | $381 / Sq Ft |
| 07/31/2012 07/31/12 | Sold | $491,500 | -1.6% | $374 / Sq Ft |
| 06/20/2012 06/20/12 | Pending | -- | -- | -- |
| 02/17/2012 02/17/12 | For Sale | $499,500 | -- | $380 / Sq Ft |
Tax History
| Year | Tax Paid | Tax Assessment Tax Assessment Total Assessment is a certain percentage of the fair market value that is determined by local assessors to be the total taxable value of land and additions on the property. | Land | Improvement |
|---|---|---|---|---|
| 2024 | $6,403 | $556,303 | $176,037 | $380,266 |
| 2023 | $5,885 | $530,222 | $167,655 | $362,567 |
| 2022 | $5,885 | $530,222 | $167,655 | $362,567 |
| 2021 | $5,885 | $530,222 | $167,655 | $362,567 |
| 2020 | $5,599 | $515,028 | $162,771 | $352,257 |
| 2019 | $5,300 | $468,990 | $147,974 | $321,016 |
| 2018 | $5,300 | $468,990 | $147,974 | $321,016 |
| 2017 | $5,181 | $458,538 | $137,522 | $321,016 |
| 2016 | $5,109 | $476,155 | $137,522 | $338,633 |
| 2015 | $4,966 | $476,155 | $137,522 | $338,633 |
| 2014 | -- | $441,717 | $125,020 | $316,697 |
Mortgage History
| Date | Status | Loan Amount | Loan Type |
|---|---|---|---|
| Open | $754,990 | VA | |
| Previous Owner | $503,505 | Stand Alone Refi Refinance Of Original Loan | |
| Previous Owner | $514,765 | VA | |
| Previous Owner | $399,920 | New Conventional | |
| Previous Owner | $433,500 | Credit Line Revolving | |
| Previous Owner | $474,950 | New Conventional | |
| Previous Owner | $230,000 | New Conventional | |
| Previous Owner | $230,000 | New Conventional | |
| Previous Owner | $256,000 | No Value Available |
Deed History
| Date | Type | Sale Price | Title Company |
|---|---|---|---|
| Deed | $739,100 | First American Title | |
| Warranty Deed | $564,900 | Hazelwood Title & Escrow Inc | |
| Warranty Deed | $499,900 | -- | |
| Warranty Deed | $491,500 | -- | |
| Deed | $425,000 | -- | |
| Deed | $425,000 | -- | |
| Deed | $322,175 | -- |
Similar Homes in Alexandria, VA
Source: Bright MLS
MLS Number: VAAX2042692
APN: 044.02-0A-105
- 1361 Powhatan St
- 1622 W Abingdon Dr Unit 102
- 1622 W Abingdon Dr Unit 202
- 824 Bashford Ln
- 1409 E Abingdon Dr Unit 4
- 625 Slaters Ln Unit 201
- 625 Slaters Ln Unit 304
- 625 Slaters Ln Unit 102
- 1133 Powhatan St
- 635 Slaters Ln Unit 202
- 521 Bashford Ln Unit 1
- 521 Bashford Ln Unit 2
- 714 E Howell Ave
- 612 Bashford Ln Unit 1221
- 1120 Portner Rd
- 547 E Duncan Ave
- 604 Bashford Ln Unit 2131
- 501 Slaters Ln Unit 1016
- 501 Slaters Ln Unit 1207
- 501 Slaters Ln Unit 114
