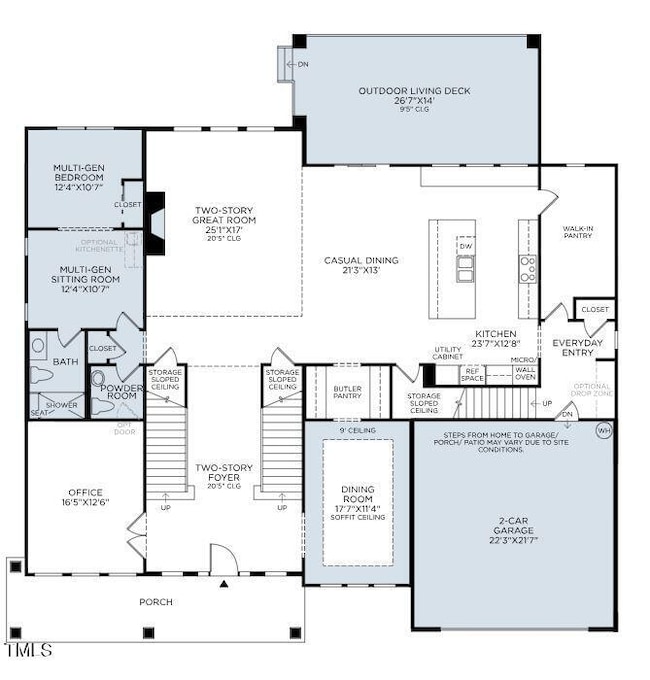
PENDING
NEW CONSTRUCTION
828 Timber Mist Ct Cary, NC 27519
Green Level NeighborhoodEstimated payment $12,277/month
Total Views
98
5
Beds
5.5
Baths
4,727
Sq Ft
$391
Price per Sq Ft
Highlights
- New Construction
- Transitional Architecture
- Bonus Room
- White Oak Elementary School Rated A
- Wood Flooring
- Great Room
About This Home
Presale - Entered for comps purposes only
Home Details
Home Type
- Single Family
Year Built
- Built in 2025 | New Construction
HOA Fees
- $125 Monthly HOA Fees
Parking
- 2 Car Attached Garage
Home Design
- Home is estimated to be completed on 9/22/25
- Transitional Architecture
- Block Foundation
- Frame Construction
- Architectural Shingle Roof
- HardiePlank Type
Interior Spaces
- 4,727 Sq Ft Home
- 2-Story Property
- Great Room
- Breakfast Room
- Dining Room
- Library
- Bonus Room
Flooring
- Wood
- Tile
Bedrooms and Bathrooms
- 5 Bedrooms
Schools
- White Oak Elementary School
- Mills Park Middle School
- Green Level High School
Additional Features
- 0.37 Acre Lot
- Forced Air Heating and Cooling System
Community Details
- Association fees include ground maintenance
- Elite Management Professionals Association, Phone Number (919) 233-7660
- Built by Toll Brothers, Inc.
- Millstone Subdivision, Halstead Greensboro Floorplan
Listing and Financial Details
- Assessor Parcel Number 0724812010
Map
Create a Home Valuation Report for This Property
The Home Valuation Report is an in-depth analysis detailing your home's value as well as a comparison with similar homes in the area
Home Values in the Area
Average Home Value in this Area
Property History
| Date | Event | Price | Change | Sq Ft Price |
|---|---|---|---|---|
| 03/04/2025 03/04/25 | Pending | -- | -- | -- |
| 03/04/2025 03/04/25 | For Sale | $1,846,495 | -- | $391 / Sq Ft |
Source: Doorify MLS
Similar Homes in the area
Source: Doorify MLS
MLS Number: 10079925
Nearby Homes
- 824 Timber Mist Ct
- 809 Timber Mist Ct
- 1013 Timber Mist Ct
- 212 Listening Ridge Ln
- 6829 Palaver Ln
- 7825 Green Hope School Rd
- 2506 Silas Peak Ln
- 107 Ludbrook Ct
- 2525 Silas Peak Ln
- 105 Jessfield Place
- 7723 Roberts Rd
- 2554 Club Level Dr
- 2620 Club Level Dr
- 316 Hilliard Forest Dr
- 2613 Beckwith Rd
- 1040 Austin Pond Dr
- 1021 Ferson Rd
- 528 Bankhead Dr
- 301 Crayton Oak Dr
- 1232 Sparkling Lake Dr Unit Lot 27


