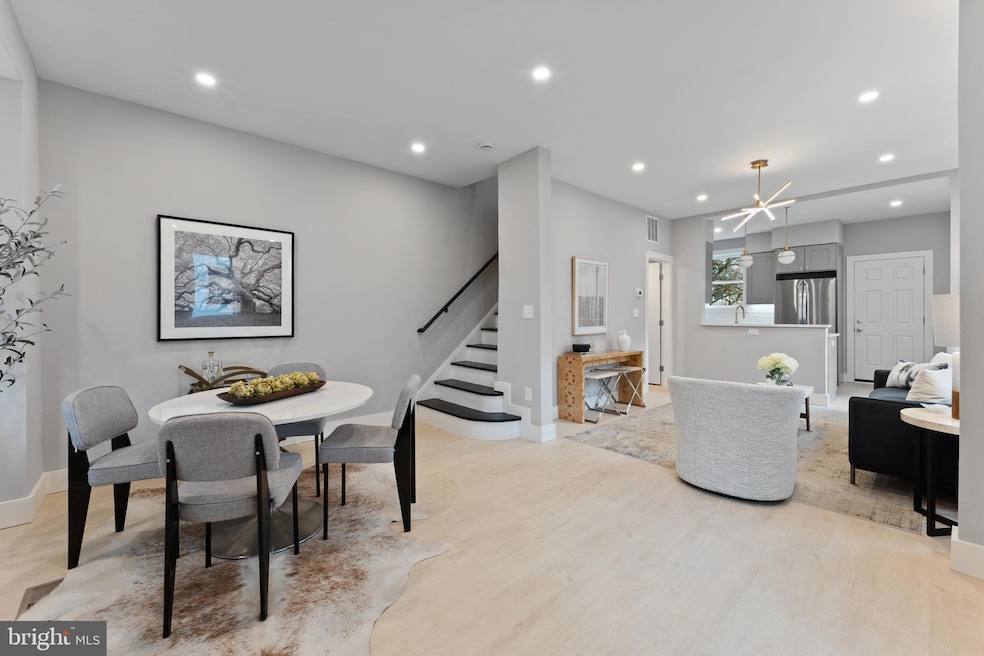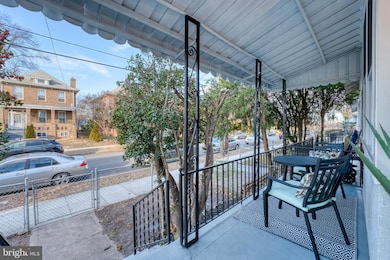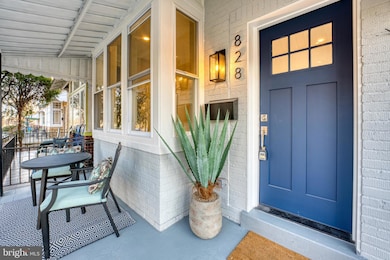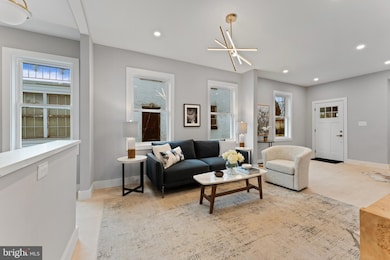
828 Underwood St NW Washington, DC 20012
Manor Park NeighborhoodEstimated payment $4,173/month
Highlights
- Traditional Architecture
- No HOA
- Hot Water Heating System
About This Home
Experience modern living in this fully updated 3-bedroom, 2-bath home in sought-after Brightwood. Renovated from top to bottom, this home features fresh interior and exterior paint, brand-new floors, windows, and doors. The stylish new kitchen is equipped with sleek cabinetry, stunning finishes, and brand-new stainless steel appliances, while both bathrooms have been completely remodeled with contemporary upgrades. The spacious basement offers a huge recreation room and a full bath, perfect for entertaining or additional living space. Major improvements include a new roof and a new HVAC system, ensuring long-term comfort and efficiency. Enjoy outdoor living with a charming front porch and a fenced-in front yard. Plus, the private parking space at the back adds convenience in this prime location. Ideally situated, this home provides easy access to everything D.C. has to offer. It’s less than a mile to Whole Foods, shopping, and dining at The Parks, with multiple Metro stations, major roads, Rock Creek Park, Downtown Silver Spring, U Street, and Takoma Park just minutes away. Don’t miss this beautifully refreshed home—schedule your tour today! ACT FAST, WILL NOT LAST!
Townhouse Details
Home Type
- Townhome
Est. Annual Taxes
- $4,197
Year Built
- Built in 1928
Lot Details
- 2,060 Sq Ft Lot
Home Design
- Semi-Detached or Twin Home
- Traditional Architecture
- Brick Exterior Construction
Interior Spaces
- Property has 3 Levels
- Finished Basement
Bedrooms and Bathrooms
- 3 Bedrooms
Parking
- On-Street Parking
- Off-Street Parking
Utilities
- Hot Water Heating System
- Electric Water Heater
Community Details
- No Home Owners Association
- Brightwood Subdivision
Listing and Financial Details
- Tax Lot 31
- Assessor Parcel Number 2976//0031
Map
Home Values in the Area
Average Home Value in this Area
Tax History
| Year | Tax Paid | Tax Assessment Tax Assessment Total Assessment is a certain percentage of the fair market value that is determined by local assessors to be the total taxable value of land and additions on the property. | Land | Improvement |
|---|---|---|---|---|
| 2024 | $3,774 | $543,510 | $343,730 | $199,780 |
| 2023 | $3,455 | $515,970 | $332,530 | $183,440 |
| 2022 | $3,186 | $453,510 | $297,920 | $155,590 |
| 2021 | $3,033 | $433,170 | $287,580 | $145,590 |
| 2020 | $2,765 | $423,630 | $284,140 | $139,490 |
| 2019 | $2,520 | $408,680 | $272,950 | $135,730 |
| 2018 | $2,303 | $388,220 | $0 | $0 |
| 2017 | $2,100 | $368,180 | $0 | $0 |
| 2016 | $1,915 | $344,620 | $0 | $0 |
| 2015 | $1,743 | $325,860 | $0 | $0 |
| 2014 | $1,594 | $280,490 | $0 | $0 |
Property History
| Date | Event | Price | Change | Sq Ft Price |
|---|---|---|---|---|
| 03/27/2025 03/27/25 | Pending | -- | -- | -- |
| 03/07/2025 03/07/25 | Price Changed | $684,900 | -2.1% | $426 / Sq Ft |
| 02/08/2025 02/08/25 | For Sale | $699,900 | -- | $435 / Sq Ft |
Deed History
| Date | Type | Sale Price | Title Company |
|---|---|---|---|
| Special Warranty Deed | $357,644 | None Listed On Document |
Mortgage History
| Date | Status | Loan Amount | Loan Type |
|---|---|---|---|
| Previous Owner | $468,700 | New Conventional |
Similar Homes in Washington, DC
Source: Bright MLS
MLS Number: DCDC2184392
APN: 2976-0031
- 721 Tuckerman St NW
- 6518 7th St NW
- 6617 Georgia Ave NW
- 609 Tewkesbury Place NW
- 6210 8th St NW
- 6645 Georgia Ave NW Unit 308
- 6645 Georgia Ave NW Unit 309
- 6420 13th St NW
- 603 Sheridan St NW
- 523 Somerset Place NW
- 6231 Piney Branch Rd NW
- 617 Roxboro Place NW
- 602 Sheridan St NW
- 532 Sheridan St NW
- 1323 Tewkesbury Place NW
- 1000 Rittenhouse St NW Unit 27
- 608 Rittenhouse St NW
- 6222 5th St NW
- 1332 Sheridan St NW
- 6024 8th St NW Unit A4






