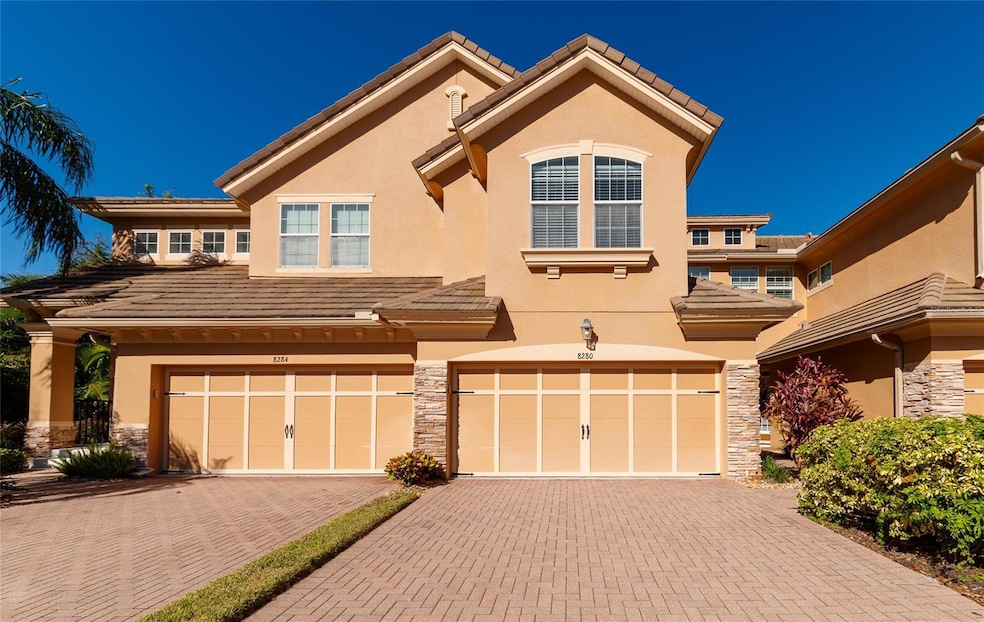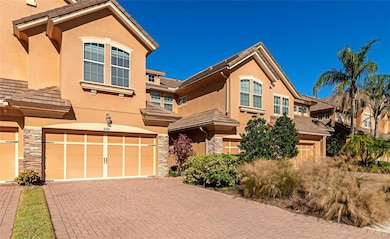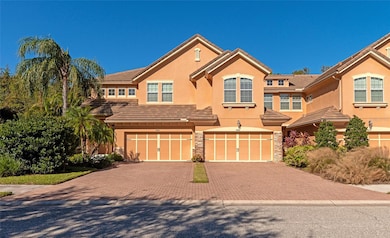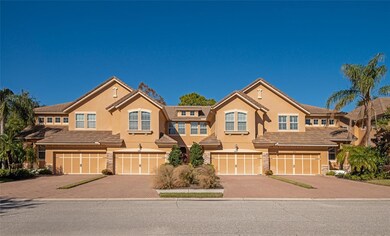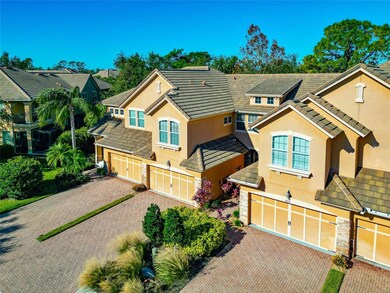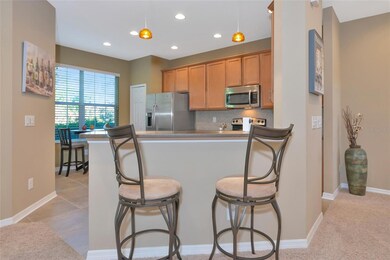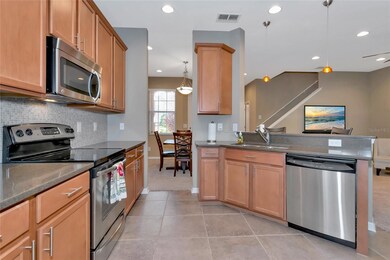
8280 Villa Grande Ct Sarasota, FL 34243
Estimated payment $2,934/month
Highlights
- Gated Community
- Stone Countertops
- Tennis Courts
- View of Trees or Woods
- Community Pool
- Enclosed patio or porch
About This Home
HUGE PRICE REDUCTION! Step inside to a well-planned layout - This two-story townhouse features 3 spacious bedrooms, 2 full bathrooms upstairs, and a convenient half bathroom downstairs. The open-concept design includes a gorgeous kitchen with quartz countertops and stainless-steel appliances, a cozy eat-in nook that overlooks a peaceful conservation area, and a formal dining room perfect for entertaining. The expansive owner's suite is a true retreat, offering French door access, two walk-in closets, and a luxurious ensuite bath with a deep soaking tub and separate walk-in shower - your personal spa experience! A loft area with a built-in desk makes a great home office or study, and the upstairs laundry room adds to the convenience. This home is also equipped with premium features, including vaulted ceilings, recessed lighting throughout, and stylish fixtures. Unwinding on the screened lanai, just got a little cozier, because your furry friends are welcomed in this community as well! With hurricane shutters included, a 2019 HVAC, and outside maintenance covered, you can take a deep breath and know you are safe and secure! Inside your new neighborhood, you might enjoy the community pool, playground or tennis courts all within a short distance of Sarasota’s world-famous beaches, the UTC shopping mall district, downtown Sarasota, Lakewood Ranch and minutes to the SRQ International Airport. Don’t miss your opportunity to make this stunning townhouse your own - Call today to schedule your private showing!
Co-Listing Agent
RE/MAX ALLIANCE GROUP Brokerage Phone: 941-954-5454 License #3478868
Townhouse Details
Home Type
- Townhome
Est. Annual Taxes
- $4,967
Year Built
- Built in 2010
Lot Details
- 2,400 Sq Ft Lot
- Southeast Facing Home
HOA Fees
Parking
- 2 Car Attached Garage
- Driveway
Home Design
- Bi-Level Home
- Slab Foundation
- Tile Roof
- Block Exterior
- Stucco
Interior Spaces
- 1,818 Sq Ft Home
- Built-In Features
- Ceiling Fan
- Shutters
- Combination Dining and Living Room
- Views of Woods
- In Wall Pest System
Kitchen
- Eat-In Kitchen
- Breakfast Bar
- Walk-In Pantry
- Range
- Microwave
- Dishwasher
- Stone Countertops
- Disposal
Flooring
- Carpet
- Concrete
- Ceramic Tile
Bedrooms and Bathrooms
- 3 Bedrooms
- Primary Bedroom Upstairs
- Split Bedroom Floorplan
- En-Suite Bathroom
- Closet Cabinetry
- Walk-In Closet
- Dual Sinks
- Private Water Closet
- Bathtub With Separate Shower Stall
- Garden Bath
Laundry
- Laundry Room
- Dryer
- Washer
Schools
- Kinnan Elementary School
- Braden River Middle School
- Braden River High School
Utilities
- Central Air
- Heating Available
- Vented Exhaust Fan
- Thermostat
- Underground Utilities
- Electric Water Heater
- High Speed Internet
- Cable TV Available
Additional Features
- Reclaimed Water Irrigation System
- Enclosed patio or porch
Listing and Financial Details
- Visit Down Payment Resource Website
- Tax Lot 64
- Assessor Parcel Number 2052715209
Community Details
Overview
- Association fees include pool, escrow reserves fund, maintenance structure, ground maintenance, sewer, trash
- Sentry Managment Cherie Colvin Association, Phone Number (941) 361-1222
- Sonoma Master Association, Phone Number (941) 361-1222
- Sonoma Community
- Sonoma Ph I Subdivision
- The community has rules related to deed restrictions
Amenities
- Community Mailbox
Recreation
- Tennis Courts
- Community Basketball Court
- Community Playground
- Community Pool
Pet Policy
- 2 Pets Allowed
- Dogs and Cats Allowed
- Large pets allowed
Security
- Gated Community
- Hurricane or Storm Shutters
- Fire and Smoke Detector
Map
Home Values in the Area
Average Home Value in this Area
Tax History
| Year | Tax Paid | Tax Assessment Tax Assessment Total Assessment is a certain percentage of the fair market value that is determined by local assessors to be the total taxable value of land and additions on the property. | Land | Improvement |
|---|---|---|---|---|
| 2024 | $5,082 | $375,660 | $40,800 | $334,860 |
| 2023 | $4,967 | $379,261 | $40,800 | $338,461 |
| 2022 | $4,385 | $317,578 | $40,000 | $277,578 |
| 2021 | $3,544 | $224,389 | $30,000 | $194,389 |
| 2020 | $3,778 | $228,827 | $30,000 | $198,827 |
| 2019 | $3,862 | $232,230 | $35,000 | $197,230 |
| 2018 | $3,731 | $221,585 | $30,000 | $191,585 |
| 2017 | $3,446 | $214,169 | $0 | $0 |
| 2016 | $3,275 | $199,045 | $0 | $0 |
| 2015 | $2,872 | $205,010 | $0 | $0 |
| 2014 | $2,872 | $168,648 | $0 | $0 |
| 2013 | $2,609 | $150,579 | $16,350 | $134,229 |
Property History
| Date | Event | Price | Change | Sq Ft Price |
|---|---|---|---|---|
| 04/19/2025 04/19/25 | Price Changed | $350,000 | -2.0% | $193 / Sq Ft |
| 04/03/2025 04/03/25 | Price Changed | $357,000 | -5.4% | $196 / Sq Ft |
| 03/18/2025 03/18/25 | Price Changed | $377,500 | -2.6% | $208 / Sq Ft |
| 02/19/2025 02/19/25 | Price Changed | $387,500 | -1.9% | $213 / Sq Ft |
| 12/06/2024 12/06/24 | For Sale | $395,000 | -- | $217 / Sq Ft |
Deed History
| Date | Type | Sale Price | Title Company |
|---|---|---|---|
| Deed | $259,000 | Mti Title Ins Agency Inc | |
| Interfamily Deed Transfer | -- | Attorney | |
| Corporate Deed | $230,033 | Ryland Title Company | |
| Special Warranty Deed | $575,000 | Ryland Title Company |
Mortgage History
| Date | Status | Loan Amount | Loan Type |
|---|---|---|---|
| Open | $1,813 | No Value Available | |
| Previous Owner | $250,001 | Purchase Money Mortgage |
Similar Homes in Sarasota, FL
Source: Stellar MLS
MLS Number: A4631523
APN: 20527-1520-9
- 8277 Villa Grande Ct
- 5417 83rd Terrace E
- 5513 83rd Terrace E
- 8036 Conservatory Cir
- 5727 Gardens Dr
- 8047 Desoto Woods Dr
- 5047 82nd Way E
- 5101 Estates Cir
- 5510 Palm Aire Dr
- 5958 Clubside Dr
- 6085 Clubside Dr Unit 7682
- 5956 Clubside Dr Unit 7651
- 3602 Bonaventure Ct
- 6145 Bonaventure Ct
- 4920 82nd Place E
- 6170 Misty Oaks Dr
- 5042 79th Avenue Dr E
- 6148 Bonaventure Ct
- 8419 Sylvan Woods Dr
- 5623 Palm Aire Dr Unit V102
