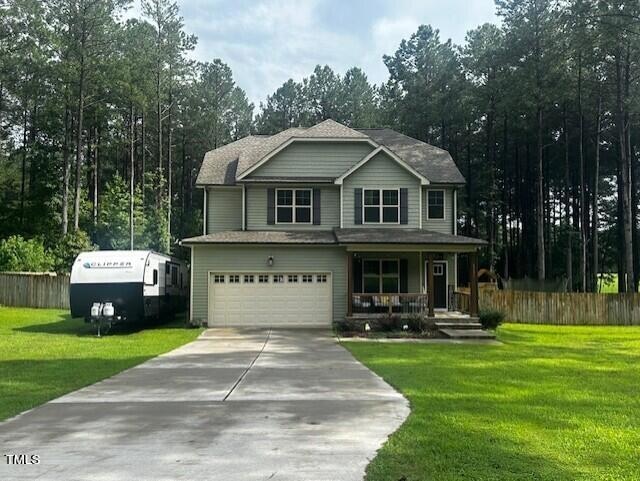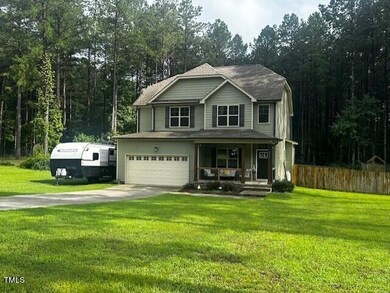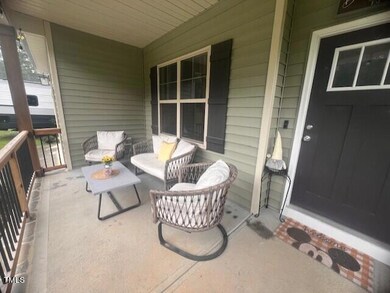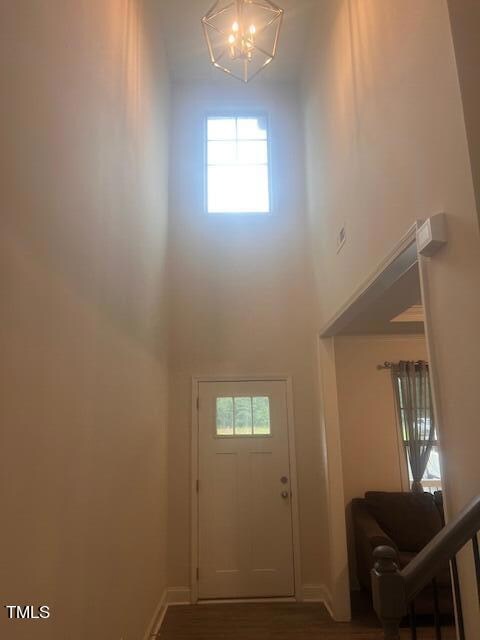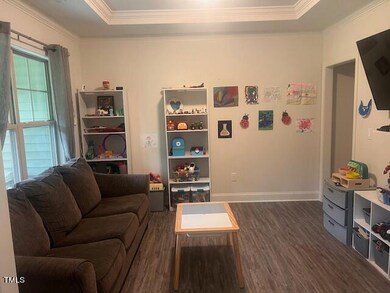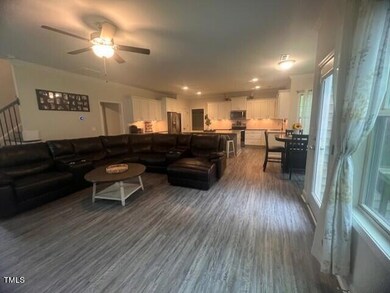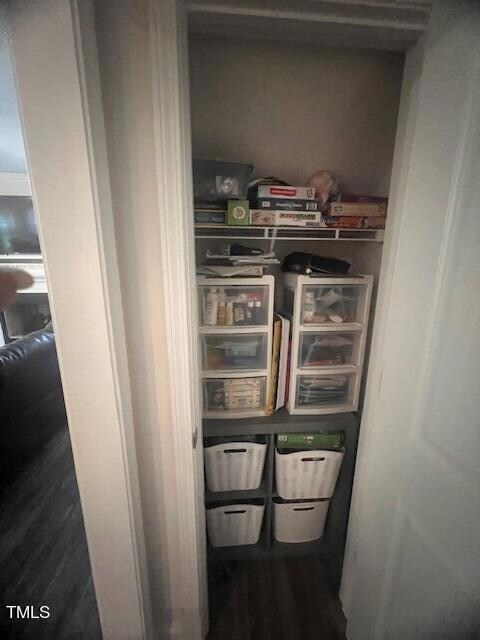
8281 Us Hwy 264a Bailey, NC 27807
Highlights
- Contemporary Architecture
- No HOA
- Stainless Steel Appliances
- Partially Wooded Lot
- Covered patio or porch
- 2 Car Attached Garage
About This Home
As of August 2024Experience tranquility in this 4-bedroom, 2.5-bath home featuring a formal dining room, open floor plan, and a gourmet style kitchen with an oversized island, granite countertops, under cabinet light for a little ambiance and ample storage throughout.
Conveniently located off the garage is a mudroom with bench and cubbies for additional storage and half bath. Upstairs, find spacious bedrooms to include the primary suite with a modern trey ceiling , and a luxurious primary en suite with a separate shower, soaking tub, linen closet, and large walk-in closet. The ample sized laundry room
Is conveniently located just out side of the bedrooms perfect to make wash days hassle free. Programmable smart home technology is available to include the ability to pair lights in every room with Alexa Or other voice enabled command hubs.
Sitting on 2 acres of mostly cleared land, this home includes a two-car garage with an EV charging station. Meticulously maintained and only 30 minutes from Raleigh, enjoy the perfect blend of city access and serene living. Don't miss this opportunity!
Home Details
Home Type
- Single Family
Est. Annual Taxes
- $2,100
Year Built
- Built in 2020
Lot Details
- 2 Acre Lot
- Property fronts a state road
- Gentle Sloping Lot
- Partially Wooded Lot
- Back Yard Fenced
Parking
- 2 Car Attached Garage
- Private Driveway
Home Design
- Contemporary Architecture
- Combination Foundation
- Shingle Roof
- Vinyl Siding
- Stone Veneer
Interior Spaces
- 2,263 Sq Ft Home
- 2-Story Property
- Ceiling Fan
- Luxury Vinyl Tile Flooring
- Scuttle Attic Hole
- Fire and Smoke Detector
- Laundry on upper level
Kitchen
- Electric Range
- Microwave
- Ice Maker
- Dishwasher
- Stainless Steel Appliances
Bedrooms and Bathrooms
- 4 Bedrooms
Schools
- Bailey Elementary School
- Southern Nash Middle School
- Southern Nash High School
Utilities
- Central Heating and Cooling System
- Well
- Septic Tank
- Cable TV Available
Additional Features
- Smart Technology
- Covered patio or porch
Community Details
- No Home Owners Association
- Stonehill Farm Subdivision
Listing and Financial Details
- Assessor Parcel Number 275300290370
Map
Home Values in the Area
Average Home Value in this Area
Property History
| Date | Event | Price | Change | Sq Ft Price |
|---|---|---|---|---|
| 08/28/2024 08/28/24 | Sold | $399,900 | 0.0% | $177 / Sq Ft |
| 07/25/2024 07/25/24 | Pending | -- | -- | -- |
| 07/20/2024 07/20/24 | For Sale | $399,900 | -- | $177 / Sq Ft |
Similar Homes in Bailey, NC
Source: Doorify MLS
MLS Number: 10042473
- 4730 Raymond Rd
- 000 Eatmon Rd
- 5889 Deans St
- 0 Finch St
- 5183 Finch
- 9854 Pace Rd
- 4160 Coolwater Dr Unit Lot17
- 3944 Fletcher Rd Unit Lot 178
- 5569 Martys Ct
- 4001 Snail Ct
- 6188 Deans St
- 6215 Pine St
- 6235 Pine St
- 00 N Carolina 581 Hwy
- 7265 Old Smithfield Rd
- 6767 Longitude Cir
- 9222 Midway Rd
- 6690 Wall St
- 9335 Willams Grove Dr Unit Lot 183
- 6736 Hardwick Ln
