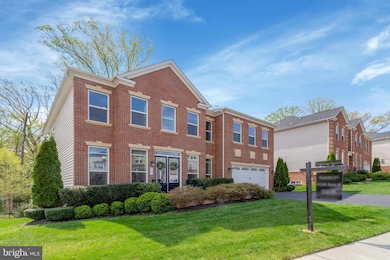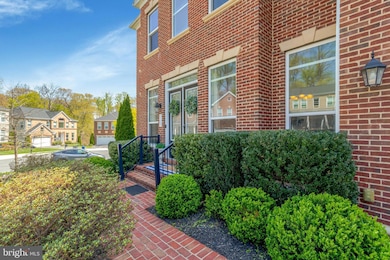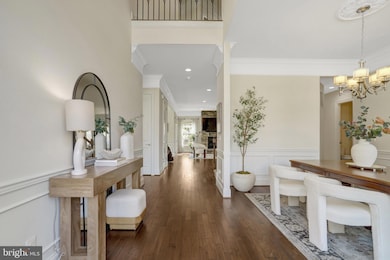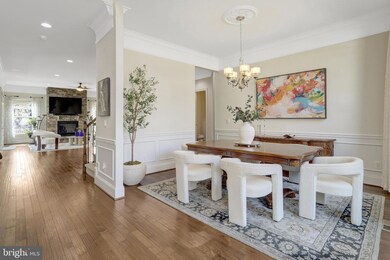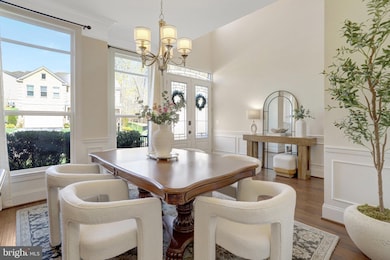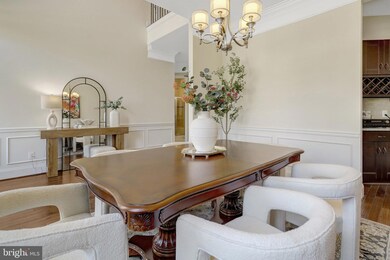
8287 Swope Ct Springfield, VA 22153
Newington Forest NeighborhoodEstimated payment $10,322/month
Highlights
- Popular Property
- Colonial Architecture
- Two Story Ceilings
- Hunt Valley Elementary School Rated A
- Recreation Room
- Engineered Wood Flooring
About This Home
Welcome to this rare opportunity to own a stunning luxury residence in one of West Springfield’s premier and newest community—Park Pointe. Built in 2016 and nestled on one of the most pristine corner lots in the neighborhood, this exquisite home offers over 6,000 square feet of refined living space and upscale finishes throughout. Step onto the charming brick walkway and enter through the grand two-story foyer, where natural light pours in and a dramatic sweeping oak staircase with iron balusters sets the tone. The home features sleek hardwood floors, designer cabinetry, and a rare three-level deck, perfect for entertaining or unwinding in style. The main level includes a spacious guest suite with a walk-in closet and full bath—ideal for multi-generational living or visitors. The gourmet kitchen is a chef’s dream, complete with an extended island, custom cabinetry, and an adjacent butler’s pantry that connects to the elegant formal dining room. The expansive family room with a striking stone fireplace flows seamlessly into a sunlit bonus room, perfect for a play area or home office. Upstairs, all bedrooms offer plush upgraded carpeting and generous closet space. The luxurious owner’s suite is a true retreat—featuring a large sitting area, two walk-in closets, and an additional flex room ideal for an office, nursery, or private lounge. The spa-inspired ensuite bath boasts a corner soaking tub, frameless glass shower, and dual vanities. The walkout lower level adds even more living space, featuring two additional bedrooms, two full baths, engineered flooring, and a large recreation room ready for movie nights, game days, or gatherings. Additional highlights include an oversized two-car garage with ample storage, dual electric car chargers, full irrigation system, and a premium end-lot location offering added privacy and curb appeal. Don't miss your chance to own this magazine-worthy home in one of the area's most desirable communities. Schedule your private tour today!
Open House Schedule
-
Saturday, April 26, 202512:00 to 3:00 pm4/26/2025 12:00:00 PM +00:004/26/2025 3:00:00 PM +00:00Add to Calendar
-
Sunday, April 27, 20251:00 to 4:00 pm4/27/2025 1:00:00 PM +00:004/27/2025 4:00:00 PM +00:00Add to Calendar
Home Details
Home Type
- Single Family
Est. Annual Taxes
- $15,827
Year Built
- Built in 2016
Lot Details
- 9,205 Sq Ft Lot
- Property is zoned 130
HOA Fees
- $118 Monthly HOA Fees
Parking
- 2 Car Attached Garage
- 2 Driveway Spaces
- Oversized Parking
- Front Facing Garage
- Garage Door Opener
- On-Street Parking
Home Design
- Colonial Architecture
- Architectural Shingle Roof
- Vinyl Siding
- Brick Front
- Concrete Perimeter Foundation
Interior Spaces
- Property has 3 Levels
- Tray Ceiling
- Two Story Ceilings
- 1 Fireplace
- Mud Room
- Entrance Foyer
- Living Room
- Dining Room
- Recreation Room
- Game Room
- Sun or Florida Room
- Storage Room
- Utility Room
Flooring
- Engineered Wood
- Wall to Wall Carpet
Bedrooms and Bathrooms
- En-Suite Primary Bedroom
- In-Law or Guest Suite
Finished Basement
- Heated Basement
- Walk-Out Basement
- Interior and Exterior Basement Entry
- Basement Windows
Schools
- Hunt Valley Elementary School
- Irving Middle School
- West Springfield High School
Utilities
- Forced Air Heating and Cooling System
- Natural Gas Water Heater
Community Details
- Built by Van Metre
- Park Pointe Subdivision, Brentwood Floorplan
Listing and Financial Details
- Tax Lot 5
- Assessor Parcel Number 0893 34 0005
Map
Home Values in the Area
Average Home Value in this Area
Tax History
| Year | Tax Paid | Tax Assessment Tax Assessment Total Assessment is a certain percentage of the fair market value that is determined by local assessors to be the total taxable value of land and additions on the property. | Land | Improvement |
|---|---|---|---|---|
| 2021 | $11,832 | $1,008,300 | $285,000 | $723,300 |
| 2020 | $11,669 | $985,990 | $281,000 | $704,990 |
| 2019 | $11,411 | $964,170 | $273,000 | $691,170 |
| 2018 | $11,198 | $946,170 | $255,000 | $691,170 |
| 2017 | $12,734 | $1,096,820 | $255,000 | $841,820 |
| 2016 | $3,591 | $310,000 | $310,000 | $0 |
| 2015 | -- | $0 | $0 | $0 |
Property History
| Date | Event | Price | Change | Sq Ft Price |
|---|---|---|---|---|
| 04/24/2025 04/24/25 | For Sale | $1,595,000 | -- | $263 / Sq Ft |
Deed History
| Date | Type | Sale Price | Title Company |
|---|---|---|---|
| Warranty Deed | $1,184,042 | Walker Title Llc |
Mortgage History
| Date | Status | Loan Amount | Loan Type |
|---|---|---|---|
| Open | $200,000 | New Conventional |
Similar Homes in Springfield, VA
Source: Bright MLS
MLS Number: VAFX2232254
APN: 089-3-34-0005
- 7447 Quincy Hall Ct
- 7383 Hidden Knolls Ct
- 0 Edge Creek Ln
- 7567 Cloud Ct
- 8422 Golden Aspen Ct
- 7203 Burton Hill Ct
- 8418 Sweet Pine Ct
- 7200 Burton Hill Ct
- 8414 Sweet Pine Ct
- 8307 Southstream Run
- 8091 Whitlers Creek Ct
- 7116 Hadlow Ct
- 8692 Young Ct
- 8102 Creekview Dr
- 7807 Roundabout Way
- 8074 Whitlers Creek Ct
- 7396 Stream Way
- 7205 Danford Ln
- 8300 Old Tree Ct
- 7318 Spring View Ct

