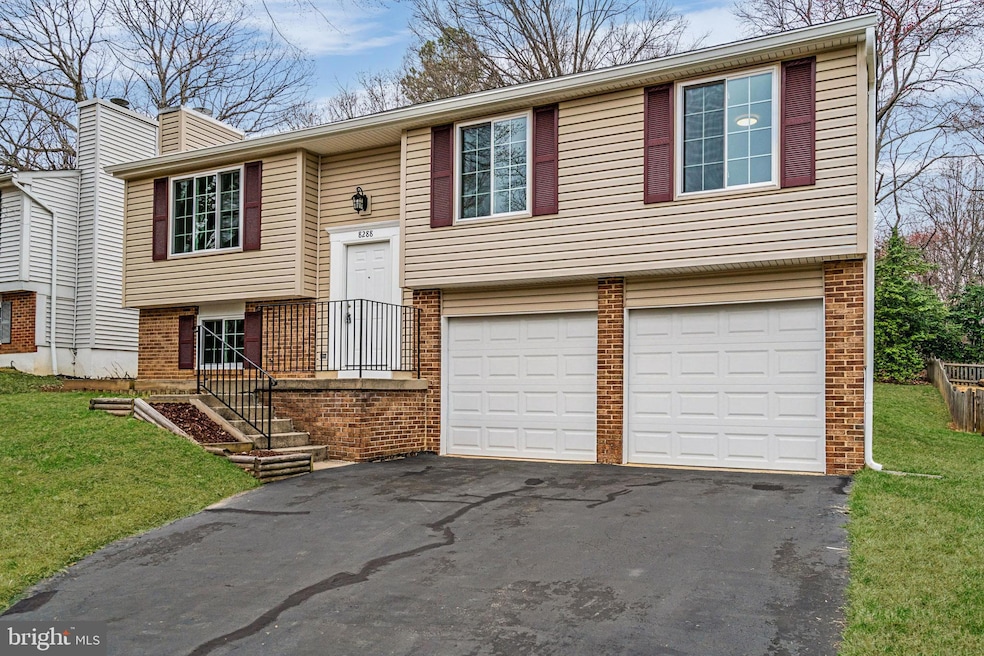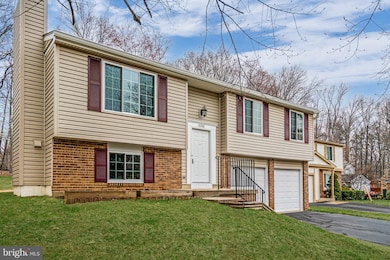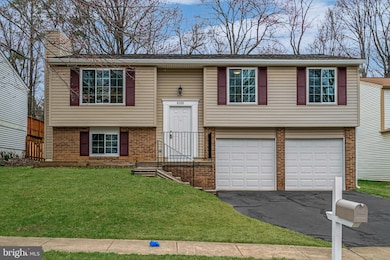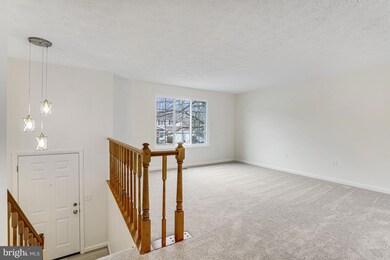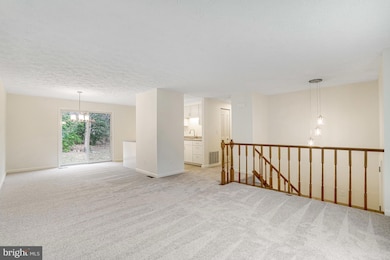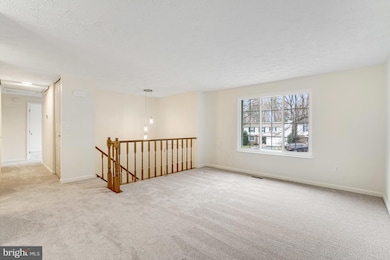
8288 Morning Dew Ct Springfield, VA 22153
Newington Forest NeighborhoodEstimated payment $4,093/month
Highlights
- Colonial Architecture
- 1 Fireplace
- 2 Car Attached Garage
- South County Middle School Rated A
- Community Pool
- Central Air
About This Home
Welcome to 8288 Morning Dew Ct – a beautifully updated home nestled on a quiet cul-de-sac in the heart of Springfield. Thoughtfully refreshed, this charming property features updated carpet and flooring throughout, creating a modern and inviting feel. The freshly painted interior adds a bright, clean look, making it move-in ready. A spacious two-car garage offers plenty of room for storage and convenience. Major upgrades were completed in December 2023, including a new roof, siding, windows, front door, and gutters – providing peace of mind and long-term value. Located in a peaceful setting yet close to shopping, dining, and major commuter routes. Don’t miss your chance to make this stunning property your own!
Home Details
Home Type
- Single Family
Est. Annual Taxes
- $6,559
Year Built
- Built in 1980
Lot Details
- 6,600 Sq Ft Lot
- Property is zoned 303
HOA Fees
- $64 Monthly HOA Fees
Parking
- 2 Car Attached Garage
- 2 Driveway Spaces
- Garage Door Opener
Home Design
- Colonial Architecture
- Frame Construction
- Vinyl Siding
- Concrete Perimeter Foundation
Interior Spaces
- Property has 2 Levels
- 1 Fireplace
- Natural lighting in basement
Bedrooms and Bathrooms
- 3 Bedrooms
Schools
- Newington Forest Elementary School
- South County Middle School
- South County High School
Utilities
- Central Air
- Heat Pump System
- Electric Water Heater
Listing and Financial Details
- Tax Lot 1696
- Assessor Parcel Number 0983 03 1696
Community Details
Overview
- Newington Forest Subdivision
Recreation
- Community Pool
Map
Home Values in the Area
Average Home Value in this Area
Tax History
| Year | Tax Paid | Tax Assessment Tax Assessment Total Assessment is a certain percentage of the fair market value that is determined by local assessors to be the total taxable value of land and additions on the property. | Land | Improvement |
|---|---|---|---|---|
| 2024 | $6,558 | $566,100 | $263,000 | $303,100 |
| 2023 | $5,967 | $528,780 | $248,000 | $280,780 |
| 2022 | $5,686 | $497,210 | $228,000 | $269,210 |
| 2021 | $5,460 | $465,250 | $198,000 | $267,250 |
| 2020 | $5,081 | $429,280 | $183,000 | $246,280 |
| 2019 | $4,937 | $417,110 | $178,000 | $239,110 |
| 2018 | $4,555 | $396,050 | $173,000 | $223,050 |
| 2017 | $4,463 | $384,420 | $163,000 | $221,420 |
| 2016 | $4,351 | $375,560 | $163,000 | $212,560 |
| 2015 | $4,126 | $369,720 | $163,000 | $206,720 |
| 2014 | $3,929 | $352,860 | $153,000 | $199,860 |
Property History
| Date | Event | Price | Change | Sq Ft Price |
|---|---|---|---|---|
| 04/03/2025 04/03/25 | Pending | -- | -- | -- |
| 03/27/2025 03/27/25 | For Sale | $625,000 | -- | $403 / Sq Ft |
Deed History
| Date | Type | Sale Price | Title Company |
|---|---|---|---|
| Deed | $101,500 | -- |
Mortgage History
| Date | Status | Loan Amount | Loan Type |
|---|---|---|---|
| Closed | $50,000 | Stand Alone Second |
Similar Homes in Springfield, VA
Source: Bright MLS
MLS Number: VAFX2225696
APN: 0983-03-1696
- 8287 Morning Dew Ct
- 8442 Sugar Creek Ln
- 8434 Sugar Creek Ln
- 8470 Sugar Creek Ln
- 8311 Bark Tree Ct
- 8351 Rocky Forge Ct
- 8480 Catia Ln
- 8429 Ambrose Ct
- 8201 Burning Forest Ct
- 8412 Great Lake Ln
- 8608 Monacan Ct
- 8506 Golden Ridge Ct
- 8548 Golden Ridge Ct
- 8212 Pasquel Flower Place
- 8550 Blackfoot Ct
- 8859 Western Hemlock Way
- 8778 Susquehanna St
- 8442 Red Eagle Ct
- 8167 American Holly Rd
- 7896 Godolphin Dr
