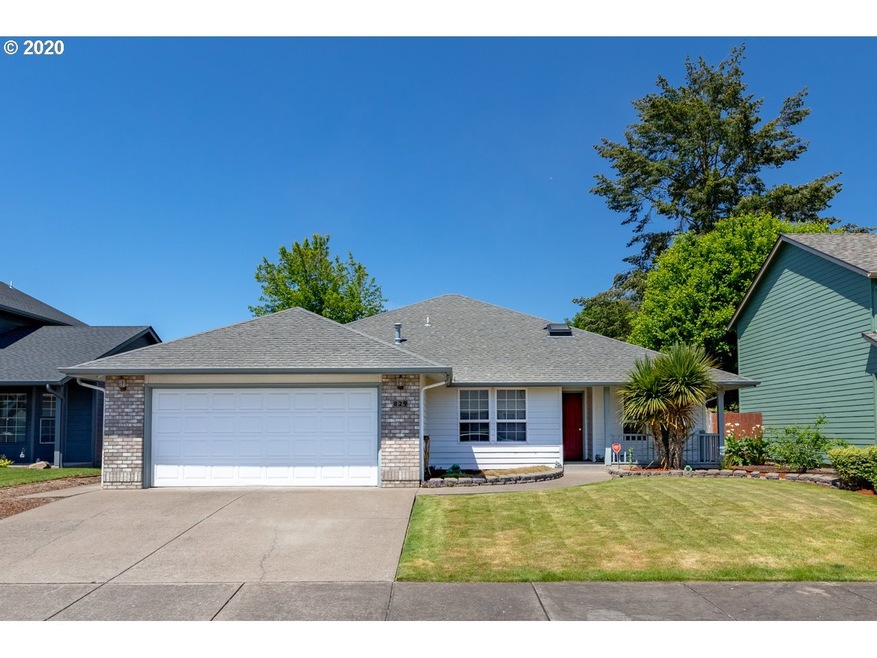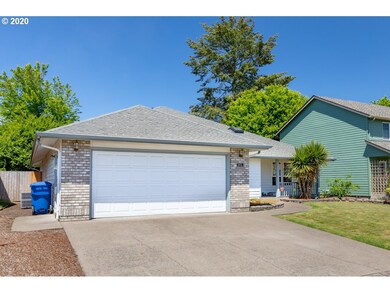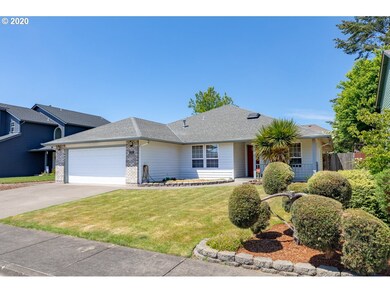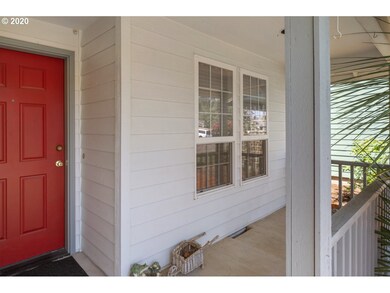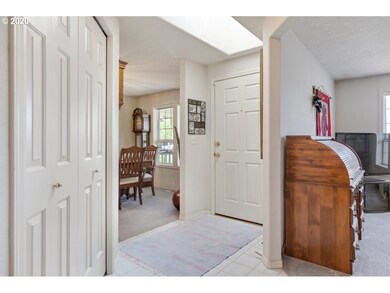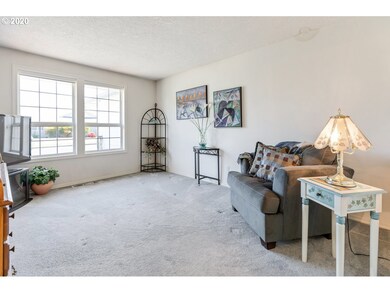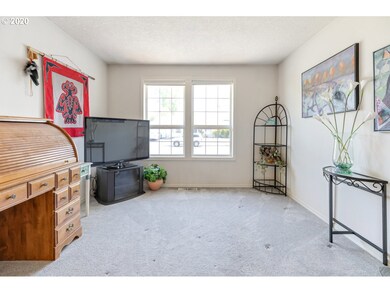
$429,000
- 3 Beds
- 2 Baths
- 1,311 Sq Ft
- 5260 Woodwind Ct N
- Keizer, OR
Welcome to this charming 3-bedroom, 2-bathroom home located on a peaceful cul-de-sac in Keizer, Oregon. This move-in ready gem offers a perfect blend of comfort and convenience, making it an ideal choice for anyone looking to settle in a great community.Inside, you'll find beautiful floors and a kitchen equipped with stunning granite countertops and elegant cabinets. The layout is complemented by
Molly LeBlanc Keller Williams PDX Central
