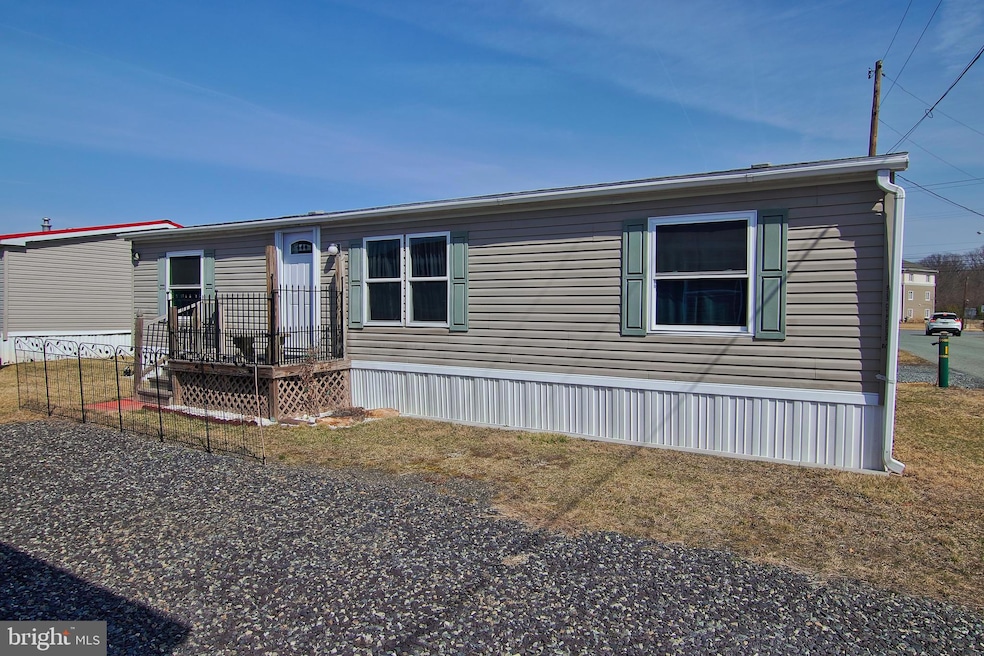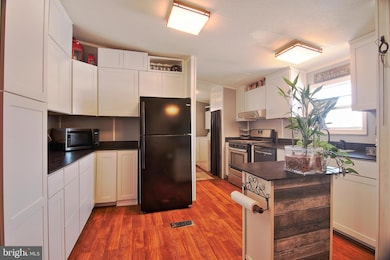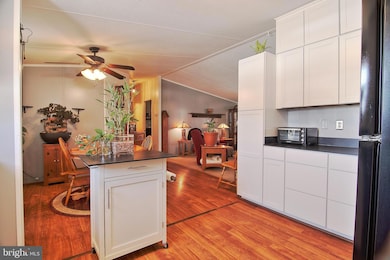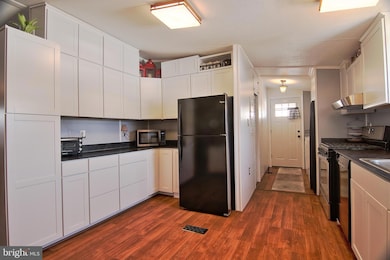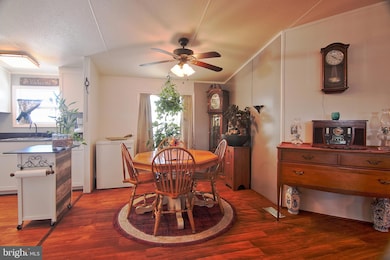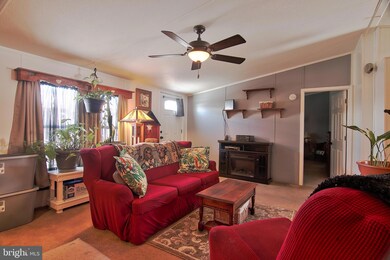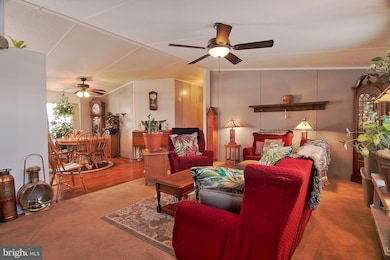829 Cypress Ave Spring City, PA 19475
East Vincent Township NeighborhoodEstimated payment $1,565/month
Highlights
- Open Floorplan
- Deck
- Living Room
- East Vincent Elementary School Rated A-
- Bathtub with Shower
- Open Space
About This Home
Affordable at last! This well maintained 30x47 double wide manufactured beauty has been recently renovated. Upgrades include newer roof, newer windows, newer doors, new decks, newer skirting, new appliances and more!!! This home has larger off-street parking for 4 cars! Enter into the mudroom from the rear deck. You will find a convenient laundry and utility area. The spacious kitchen with white cabinetry opens into the dining area and the large living room. On one side of the home is the owner's suite bedroom with double closets and private full bath with shower. On the other side there are two bedrooms and another full bath. One of the bedrooms is currently being used as storage. The seller has taken care of all of the big ticket items. Nothing to do but move right in! Best spot in the community with open space right beside you! Did you see the SUPER LOW taxes? Wow! Lot fee includes water, sewer, and trash. Purchase this home in award-winning Owen J Roberts School District for less than the cost of rent!
Property Details
Home Type
- Manufactured Home
Est. Annual Taxes
- $499
Year Built
- Built in 2002
Lot Details
- Open Space
- Backs To Open Common Area
- Land Lease expires in 99 years
- Property is in good condition
HOA Fees
- $825 Monthly HOA Fees
Home Design
- Pitched Roof
- Architectural Shingle Roof
- Vinyl Siding
Interior Spaces
- 1,400 Sq Ft Home
- Property has 1 Level
- Open Floorplan
- Ceiling Fan
- Replacement Windows
- Insulated Doors
- Living Room
- Combination Kitchen and Dining Room
Kitchen
- Gas Oven or Range
- Dishwasher
Flooring
- Carpet
- Laminate
Bedrooms and Bathrooms
- 3 Main Level Bedrooms
- En-Suite Bathroom
- 2 Full Bathrooms
- Bathtub with Shower
- Walk-in Shower
Laundry
- Laundry on main level
- Washer and Dryer Hookup
Parking
- 4 Parking Spaces
- 4 Driveway Spaces
- Stone Driveway
- Off-Street Parking
Outdoor Features
- Deck
- Shed
Schools
- Owen J Roberts Middle School
- Owen J Roberts High School
Mobile Home
- Mobile Home Make and Model is Suncrest, Fleetwood
- Mobile Home is 30 x 47 Feet
- Manufactured Home
Utilities
- Forced Air Heating System
- 200+ Amp Service
- Electric Water Heater
- Community Sewer or Septic
- Phone Available
- Cable TV Available
Listing and Financial Details
- Tax Lot 4108.29CT
- Assessor Parcel Number 21-05-4108.29CT
Community Details
Overview
- Association fees include common area maintenance, sewer, trash, water
- Neighbors Of Creekview HOA
- Stony Run Mhp Subdivision
- Property Manager
Pet Policy
- Dogs and Cats Allowed
Map
Home Values in the Area
Average Home Value in this Area
Property History
| Date | Event | Price | Change | Sq Ft Price |
|---|---|---|---|---|
| 04/01/2025 04/01/25 | Price Changed | $125,000 | -3.8% | $89 / Sq Ft |
| 02/24/2025 02/24/25 | For Sale | $130,000 | 0.0% | $93 / Sq Ft |
| 02/01/2025 02/01/25 | Price Changed | $130,000 | -3.7% | $93 / Sq Ft |
| 01/28/2025 01/28/25 | Pending | -- | -- | -- |
| 01/23/2025 01/23/25 | For Sale | $135,000 | -- | $96 / Sq Ft |
Source: Bright MLS
MLS Number: PACT2090088
- 881 Buttonwood Ave
- 515 Park Rd
- 320 Chestnut St
- 277 Stony Run Rd
- 258 Chestnut St
- 24 Buckwalter Rd
- 45 N Penn St
- 230 Broad St
- 344 Bridge St
- 65 N Church St
- 420 S Cedar St
- 37 Central Ave
- 126 N Main St
- 54 N Main St
- 115 Bridge St
- 643 Washington Square
- 804 Pecan Rd
- 206 Valley Creek Ln
- 613 Columbus Dr
- 128 Pikeland Ave
