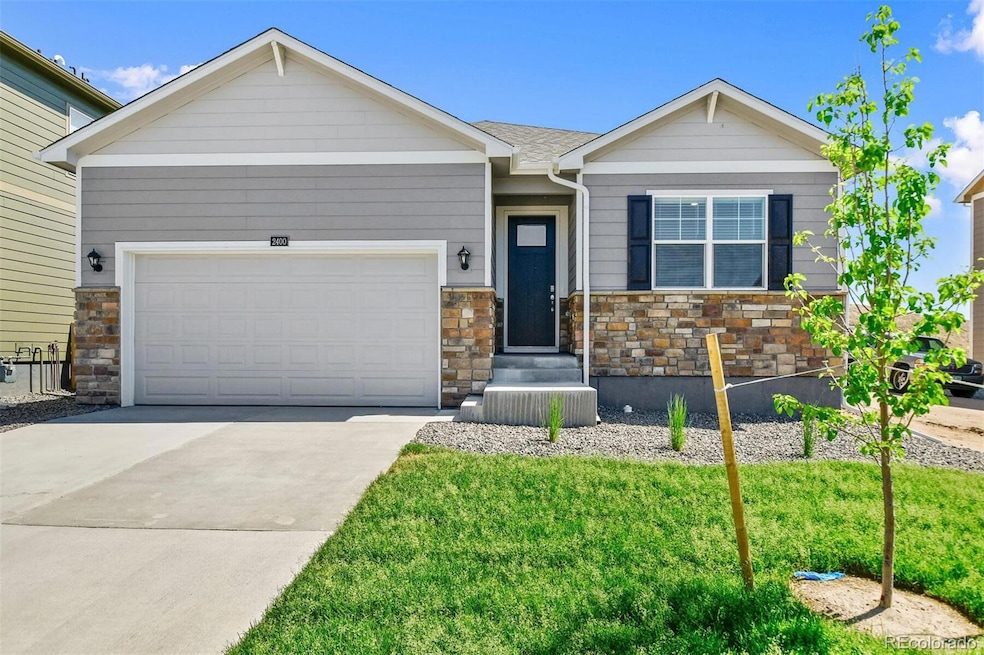
829 Elias Tarn Dr Severance, CO 80550
Estimated payment $3,426/month
Highlights
- Primary Bedroom Suite
- Traditional Architecture
- Front Porch
- Open Floorplan
- Private Yard
- 2 Car Attached Garage
About This Home
Welcome to the stunning 4-bedroom ranch Chatham, where modern design meets everyday comfort. Featuring an open-concept floorplan, this home is perfect for entertaining and effortless living. The stylish kitchen boasts sleek quartz countertops, elegant gray cabinets, and ample space for meal prep and gatherings. The spacious bedrooms provide plenty of room to relax, while the unfinished basement offers endless potential for future expansion. Make this home yours today! ***Estimated Delivery Date: June. Photos are representative and not of actual property***
Listing Agent
D.R. Horton Realty, LLC Brokerage Email: sales@drhrealty.com License #40028178

Home Details
Home Type
- Single Family
Est. Annual Taxes
- $5,255
Year Built
- Built in 2025 | Under Construction
Lot Details
- 5,500 Sq Ft Lot
- Partially Fenced Property
- Front Yard Sprinklers
- Irrigation
- Private Yard
HOA Fees
- $58 Monthly HOA Fees
Parking
- 2 Car Attached Garage
- Smart Garage Door
Home Design
- Traditional Architecture
- Brick Exterior Construction
- Frame Construction
- Composition Roof
- Cement Siding
- Stone Siding
- Concrete Block And Stucco Construction
- Concrete Perimeter Foundation
Interior Spaces
- 1-Story Property
- Open Floorplan
- Wired For Data
- Double Pane Windows
- Smart Doorbell
- Living Room
- Dining Room
- Unfinished Basement
- Sump Pump
- Laundry Room
Kitchen
- Self-Cleaning Oven
- Cooktop
- Microwave
- Dishwasher
- Kitchen Island
- Disposal
Flooring
- Laminate
- Tile
Bedrooms and Bathrooms
- 4 Main Level Bedrooms
- Primary Bedroom Suite
- Walk-In Closet
Home Security
- Smart Locks
- Smart Thermostat
- Carbon Monoxide Detectors
- Fire and Smoke Detector
Outdoor Features
- Patio
- Rain Gutters
- Front Porch
Schools
- Range View Elementary School
- Severance Middle School
- Severance High School
Utilities
- Forced Air Heating and Cooling System
- Heating System Uses Natural Gas
- 110 Volts
- Natural Gas Connected
- Tankless Water Heater
- High Speed Internet
- Phone Available
- Cable TV Available
Listing and Financial Details
- Assessor Parcel Number 080701348005
Community Details
Overview
- Association fees include ground maintenance
- Tailholt Metro District Association, Phone Number (970) 488-2823
- Built by D.R. Horton, Inc
- Tailholt Subdivision, Chatham Floorplan
Recreation
- Community Playground
Map
Home Values in the Area
Average Home Value in this Area
Tax History
| Year | Tax Paid | Tax Assessment Tax Assessment Total Assessment is a certain percentage of the fair market value that is determined by local assessors to be the total taxable value of land and additions on the property. | Land | Improvement |
|---|---|---|---|---|
| 2024 | $1,536 | $11,400 | $11,400 | -- |
| 2023 | $1,536 | $10,380 | $10,380 | $0 |
| 2022 | $178 | $1,160 | $1,160 | $0 |
| 2021 | $161 | $1,110 | $1,110 | $0 |
| 2020 | $6 | $40 | $40 | $0 |
Property History
| Date | Event | Price | Change | Sq Ft Price |
|---|---|---|---|---|
| 04/06/2025 04/06/25 | Pending | -- | -- | -- |
| 03/31/2025 03/31/25 | For Sale | $524,900 | -- | $296 / Sq Ft |
Similar Homes in Severance, CO
Source: REcolorado®
MLS Number: 8737059
APN: R8968255
- 829 Elias Tarn Dr
- 827 Elias Tarn Dr
- 352 Tailholt Ave
- 354 Tailholt Ave
- 356 Tailholt Ave
- 358 Tailholt Ave
- 615 Sawyers Pond Dr
- 611 Sawyers Pond Dr
- 704 Lake Emerson Rd
- 516 Buckrake St
- 481 3rd St
- 475 3rd St
- 536 2nd St
- 329 Jay Ave
- 345 Central Ave
- 506 Vivian St
- 516 Broadview Dr
- 243 Gwyneth Lake Dr
- 142 Hidden Lake Dr
- 164 Haymaker Ln






