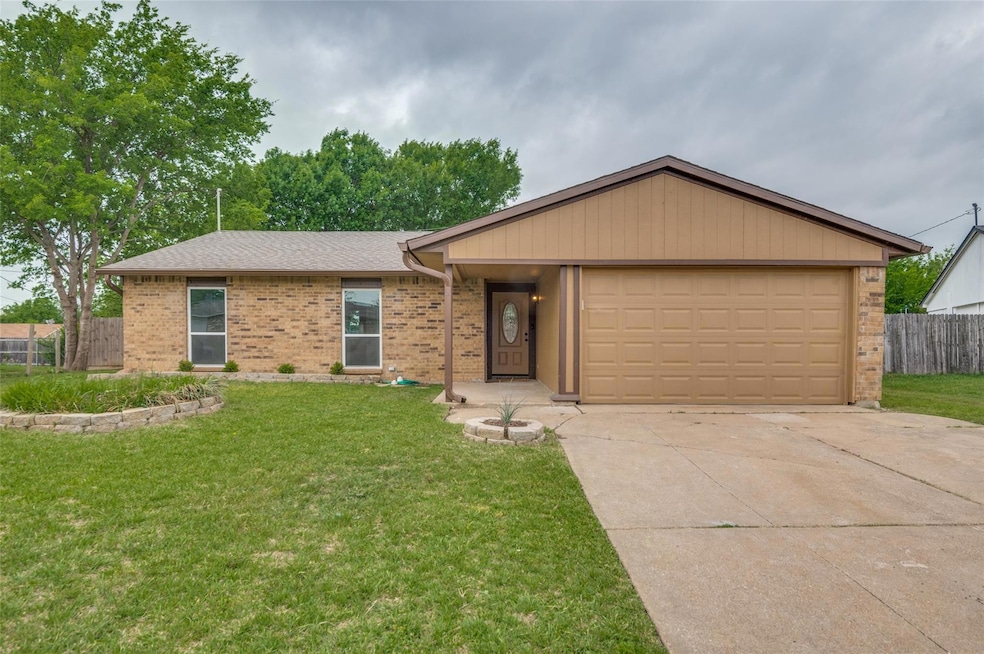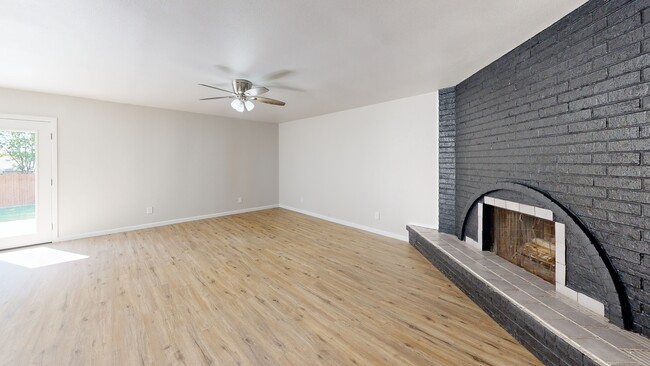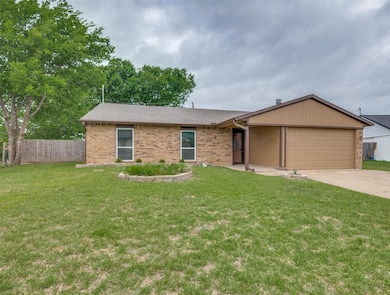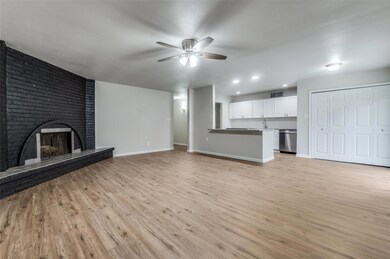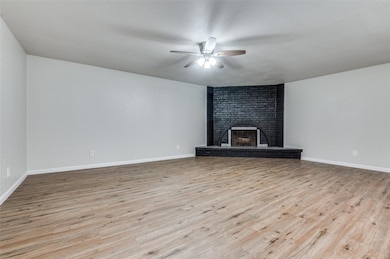
829 Lawndale Dr Arlington, TX 76017
Harold Patterson NeighborhoodEstimated payment $1,950/month
Highlights
- Open Floorplan
- Ranch Style House
- Private Yard
- Green Roof
- Granite Countertops
- Front Porch
About This Home
Beautifully Renovated Home with a Light & Bright Open Floor Plan! Ready for you to move in and start making memories! The Interior features; New Luxury Vinyl Plank Flooring...NO CARPET! The Kitchen is open to the HUGE Living Space, making it the perfect home for gathering and entertaining. The Kitchen features attractive NEW Granite Countertops, Deep Undermount Sink, White Cabinetry, Bar Top Seating, Subway Tile Backsplash, & NEW Stainless Steel Appliances. Both Bathrooms Feature; Attractive New Vanities w Quartz tops, Framed Mirrors, New Toilets, New Lighting & New 12x24 Shower & Floor Tile. ADDITIONAL FEATURES; New Roof, New Interior & Exterior Paint, New Rheem HVAC, Newer Water Heater, Newer Vinyl Windows, New Interior & Exterior Doors, New upgraded floor trim, Gutters, Garage Door Opener, New lighting and finishes throughout, Lifetime Foundation Warranty & Sewer Pipes under home replaced & repaired! The HUGE Backyard with Shed and New 12x12 Patio is waiting for you to make it the oasis you've always dreamed of. Located near Parks, Schools, Entertainment & Easy Access to Hwys for easy commutability to Dallas and Fort Worth. ONLY 15 minutes from UTA and AT&T Stadium. Listing Agent is Owner
Home Details
Home Type
- Single Family
Est. Annual Taxes
- $3,687
Year Built
- Built in 1980
Lot Details
- 7,667 Sq Ft Lot
- Wood Fence
- Interior Lot
- Private Yard
- Large Grassy Backyard
Parking
- 2-Car Garage with one garage door
- Front Facing Garage
- Garage Door Opener
- Driveway
Home Design
- Ranch Style House
- Brick Exterior Construction
- Slab Foundation
- Shingle Roof
- Siding
Interior Spaces
- 1,398 Sq Ft Home
- Open Floorplan
- Ceiling Fan
- Wood Burning Fireplace
- Brick Fireplace
- ENERGY STAR Qualified Windows
Kitchen
- Eat-In Kitchen
- Electric Range
- Dishwasher
- Granite Countertops
- Disposal
Flooring
- Ceramic Tile
- Luxury Vinyl Plank Tile
Bedrooms and Bathrooms
- 3 Bedrooms
- Walk-In Closet
- 2 Full Bathrooms
- Low Flow Toliet
Laundry
- Full Size Washer or Dryer
- Washer and Electric Dryer Hookup
Eco-Friendly Details
- Green Roof
- Energy-Efficient Appliances
- Energy-Efficient HVAC
- Energy-Efficient Lighting
- Energy-Efficient Doors
- ENERGY STAR Qualified Equipment for Heating
- Energy-Efficient Thermostat
Outdoor Features
- Patio
- Outdoor Storage
- Rain Gutters
- Front Porch
Schools
- Williams Elementary School
- Ousley Middle School
- Seguin High School
Utilities
- Central Heating and Cooling System
- Underground Utilities
- High-Efficiency Water Heater
- Phone Available
- Cable TV Available
Community Details
- Matlock Manor Add Subdivision
Listing and Financial Details
- Legal Lot and Block 35 / 11
- Assessor Parcel Number 01649868
- $5,263 per year unexempt tax
Map
Home Values in the Area
Average Home Value in this Area
Tax History
| Year | Tax Paid | Tax Assessment Tax Assessment Total Assessment is a certain percentage of the fair market value that is determined by local assessors to be the total taxable value of land and additions on the property. | Land | Improvement |
|---|---|---|---|---|
| 2024 | $3,687 | $240,802 | $40,000 | $200,802 |
| 2023 | $3,381 | $246,187 | $40,000 | $206,187 |
| 2022 | $4,967 | $199,696 | $30,000 | $169,696 |
| 2021 | $4,805 | $184,952 | $30,000 | $154,952 |
| 2020 | $3,381 | $171,193 | $30,000 | $141,193 |
| 2019 | $4,215 | $162,242 | $30,000 | $132,242 |
| 2018 | $3,716 | $143,040 | $30,000 | $113,040 |
| 2017 | $2,692 | $128,960 | $15,000 | $113,960 |
| 2016 | $2,448 | $114,215 | $15,000 | $99,215 |
| 2015 | $1,704 | $88,628 | $15,000 | $73,628 |
| 2014 | $1,704 | $76,000 | $14,000 | $62,000 |
Property History
| Date | Event | Price | Change | Sq Ft Price |
|---|---|---|---|---|
| 04/24/2025 04/24/25 | Pending | -- | -- | -- |
| 04/19/2025 04/19/25 | For Sale | $295,000 | +55.3% | $211 / Sq Ft |
| 10/21/2020 10/21/20 | Sold | -- | -- | -- |
| 09/18/2020 09/18/20 | Pending | -- | -- | -- |
| 09/14/2020 09/14/20 | For Sale | $189,900 | -- | $136 / Sq Ft |
Deed History
| Date | Type | Sale Price | Title Company |
|---|---|---|---|
| Warranty Deed | -- | Lawyers Title | |
| Special Warranty Deed | -- | Spartan Title | |
| Trustee Deed | $148,000 | Lawyers Title | |
| Deed | -- | None Listed On Document | |
| Interfamily Deed Transfer | -- | None Available | |
| Vendors Lien | -- | Alamo Title Company | |
| Warranty Deed | -- | -- | |
| Warranty Deed | -- | Alamo Title Company | |
| Warranty Deed | -- | -- | |
| Warranty Deed | -- | American Title Co |
Mortgage History
| Date | Status | Loan Amount | Loan Type |
|---|---|---|---|
| Open | $191,000 | New Conventional | |
| Open | $511,456 | Construction | |
| Previous Owner | $7,566 | New Conventional | |
| Previous Owner | $189,150 | New Conventional | |
| Previous Owner | $7,566 | Stand Alone Second | |
| Previous Owner | $114,400 | Stand Alone First | |
| Previous Owner | $84,757 | FHA | |
| Previous Owner | $90,578 | Purchase Money Mortgage | |
| Previous Owner | $56,800 | Purchase Money Mortgage | |
| Previous Owner | $61,150 | FHA |
About the Listing Agent

Meet Jennifer Tharp, the driving force behind Tharp Real Estate Group and a distinguished Multi-Million Dollar Producer in the Texas real estate industry. With over two decades of expertise in Sales, Marketing, and High-Intensity Negotiations, I have solidified my position as a seasoned professional in the Dallas/ Fort Worth real estate market.
My journey in real estate is marked by a series of achievements, earning me numerous accolades throughout my career. What sets me apart is not
Jennifer's Other Listings
Source: North Texas Real Estate Information Systems (NTREIS)
MLS Number: 20909476
APN: 01649868
- 819 Netherland Dr
- 5002 Prairieview Ct S
- 801 Netherland Dr
- 5225 Livermore Dr
- 5301 Carpenter Dr
- 5221 Rowcrop Dr
- 901 Freestone Ct
- 927 Rio Vista Ln
- 823 Sandalwood Ln
- 5209 La Viva Ln
- 919 Lemontree Dr
- 927 Winterwood Ct
- 221 Kalmia Dr
- 201 Nettletree St
- 708 Summerwood Dr
- 206 Nettletree St
- 201 Manor Way
- 1001 Flower Dr
- 5501 Whisper Glen Dr
- 926 Blossomwood Ct
