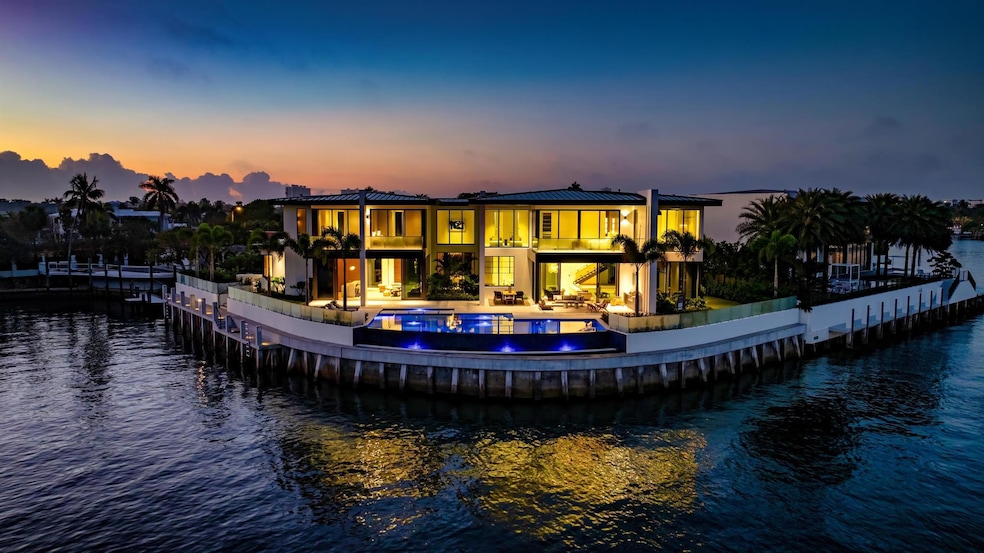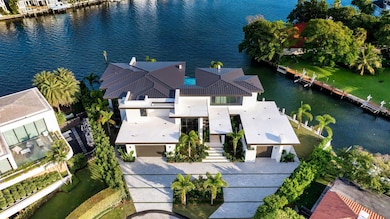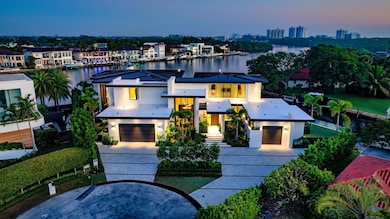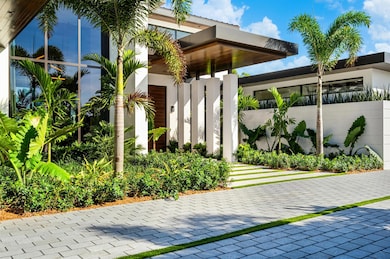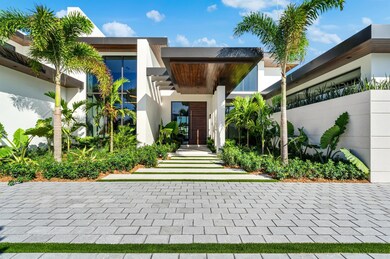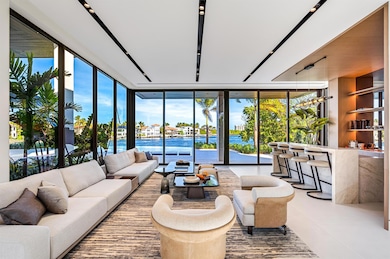
829 Orchid Dr Boca Raton, FL 33432
Estimated payment $176,959/month
Highlights
- 230 Feet of Waterfront
- Intracoastal View
- Heated Pool
- Boca Raton Community Middle School Rated A-
- New Construction
- Deck
About This Home
New Orchid Point Intracoastal estate sited on 230 +/- feet of waterfrontage with side protected yacht dockage in a ''no wake zone'' capturing stunning panoramic views by Jag Development, In-Site Design Group & interiors by Farache Bromberg Design Studio. Front Row views blend with modern architecture from all major rooms include floor/ceiling window walls, bleached oak flooring and organic wood detailing. Primary suite boasts a sitting room, Spa-like bath, dual boutique closest & waterfront covered balcony. Resort-like entertainment patio with infinity-edge pool/ spa, sun shelf and lanai with summer kitchen. Other amenities include a new home built above required FEMA elevation. 230'+/- of newly constructed seawall & cap with new 80'+/- concrete dock. an expansive auto plaza & 3 bay garage
Home Details
Home Type
- Single Family
Est. Annual Taxes
- $151,458
Year Built
- Built in 2024 | New Construction
Lot Details
- 0.39 Acre Lot
- 230 Feet of Waterfront
- Property fronts an intracoastal waterway
- Waterfront Tip Lot
- Cul-De-Sac
- Property is zoned R1B
Parking
- 3 Car Garage
- Circular Driveway
Property Views
- Intracoastal
- Canal
- Pool
Home Design
- Metal Roof
Interior Spaces
- 6,579 Sq Ft Home
- 2-Story Property
- Furnished
- High Ceiling
- Entrance Foyer
- Family Room
- Formal Dining Room
- Den
- Wood Flooring
Kitchen
- Breakfast Area or Nook
- Breakfast Bar
- Built-In Oven
- Cooktop
- Dishwasher
- Disposal
Bedrooms and Bathrooms
- 4 Bedrooms
- Walk-In Closet
- Separate Shower in Primary Bathroom
Laundry
- Laundry Room
- Dryer
Home Security
- Home Security System
- Fire and Smoke Detector
Outdoor Features
- Heated Pool
- Seawall
- Deck
- Patio
- Wrap Around Porch
Utilities
- Central Heating and Cooling System
Community Details
- Sun & Surf Club Community Subdivision
Listing and Financial Details
- Assessor Parcel Number 06434720290000680
Map
Home Values in the Area
Average Home Value in this Area
Tax History
| Year | Tax Paid | Tax Assessment Tax Assessment Total Assessment is a certain percentage of the fair market value that is determined by local assessors to be the total taxable value of land and additions on the property. | Land | Improvement |
|---|---|---|---|---|
| 2024 | $151,458 | $8,893,500 | -- | -- |
| 2023 | $152,767 | $8,893,500 | $8,893,500 | $0 |
| 2022 | $76,213 | $4,331,250 | $0 | $0 |
| 2021 | $61,087 | $3,375,000 | $3,375,000 | $0 |
| 2020 | $28,400 | $1,595,409 | $0 | $0 |
| 2019 | $28,552 | $1,559,540 | $0 | $0 |
| 2018 | $26,760 | $1,530,461 | $0 | $0 |
| 2017 | $26,615 | $1,498,982 | $0 | $0 |
| 2016 | $13,332 | $1,468,151 | $0 | $0 |
| 2015 | $27,454 | $1,457,945 | $0 | $0 |
| 2014 | $27,568 | $1,446,374 | $0 | $0 |
Property History
| Date | Event | Price | Change | Sq Ft Price |
|---|---|---|---|---|
| 03/21/2025 03/21/25 | Price Changed | $29,500,000 | -15.1% | $4,484 / Sq Ft |
| 12/02/2024 12/02/24 | For Sale | $34,750,000 | +814.5% | $5,282 / Sq Ft |
| 06/12/2020 06/12/20 | Sold | $3,800,000 | -15.6% | $616 / Sq Ft |
| 06/11/2020 06/11/20 | For Sale | $4,500,000 | -- | $730 / Sq Ft |
Deed History
| Date | Type | Sale Price | Title Company |
|---|---|---|---|
| Warranty Deed | $11,000,000 | -- | |
| Warranty Deed | $4,950,000 | Attorney | |
| Warranty Deed | $3,800,000 | Attorney | |
| Interfamily Deed Transfer | -- | Attorney | |
| Interfamily Deed Transfer | -- | Attorney |
Similar Home in Boca Raton, FL
Source: BeachesMLS
MLS Number: R11041787
APN: 06-43-47-20-29-000-0680
- 839 Orchid Dr
- 989 Marble Way
- 650 Golden Harbour Dr
- 749 Bamboo Dr
- 1201 Marble Way
- 651 Golden Harbour Dr
- 681 Golden Harbour Dr
- 541 Golden Harbour Dr
- 511 Kay Terrace
- 746 Marble Ct
- 601 NE Spanish Trail
- 501 NE Spanish Ct
- 441 NE 10th Terrace
- 1445 NE 5th Ave
- 500 NE Wavecrest Way
- 485 NE Spanish Trail
- 1455 NE 4th Ct
- 436 NE Wavecrest Way
- 498 NE 6th St
- 1099 NE 4th Ave
