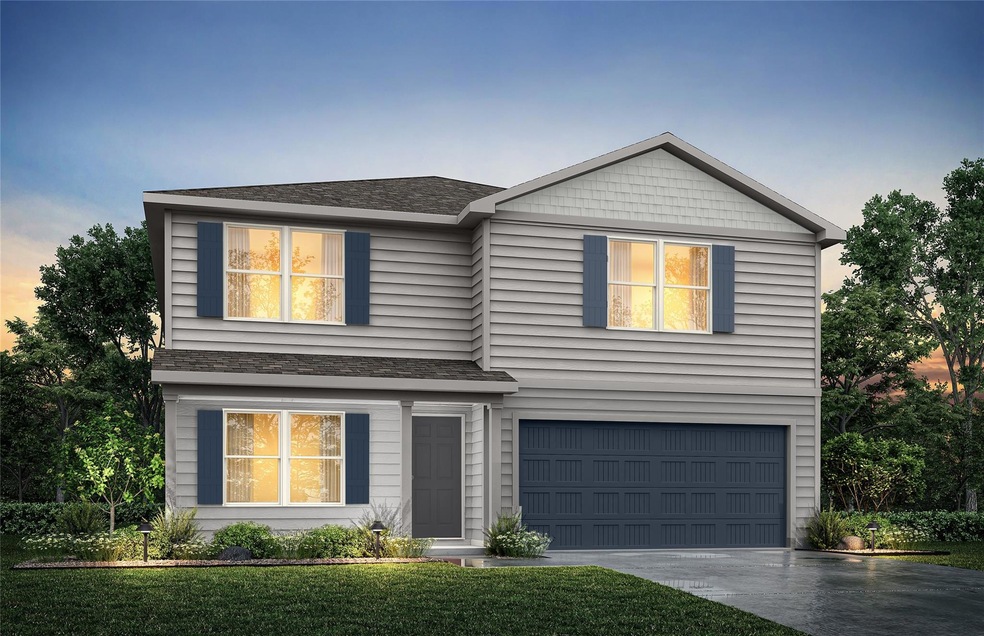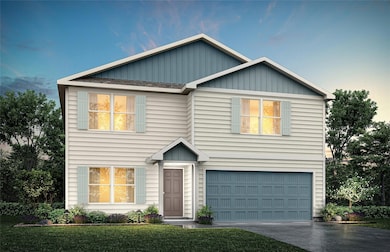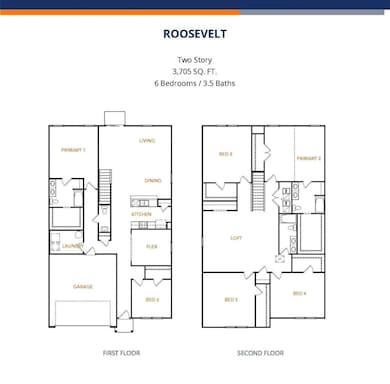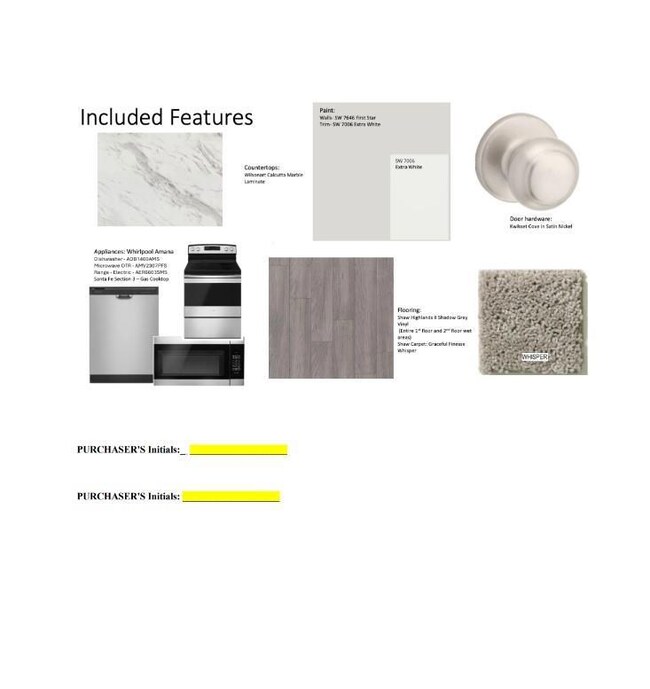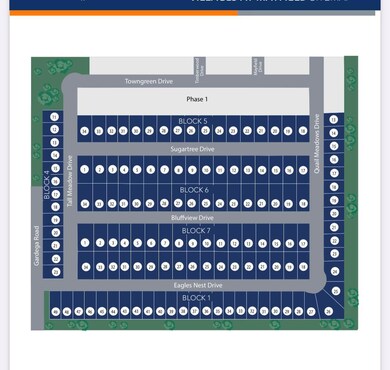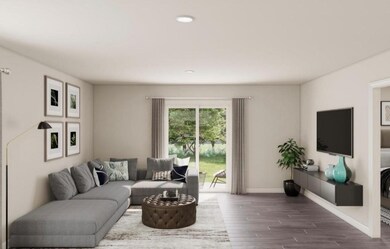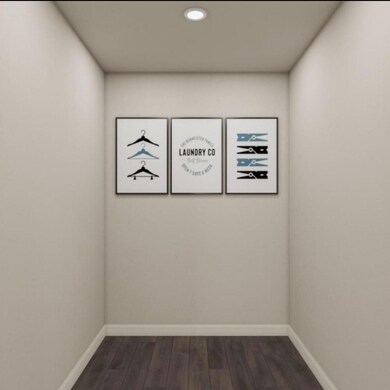
829 Sugartree Dr Cleburne, TX 76031
Highlights
- New Construction
- Vinyl Plank Flooring
- 2 Car Garage
- Laundry in Utility Room
- Central Heating and Cooling System
About This Home
As of January 2025More Space, Less Money! Welcome to the Roosevelt, a standout in our Liberty Series, offering over 3700 square feet of exceptional living space. This spacious home includes 6 bedrooms & 3.5 baths, perfect for growing families or those who love to entertain. The main level features a luxurious primary suite, an additional guest bedroom with a half bath, and an open floor plan that seamlessly connects the kitchen, dining, and living areas. A flexible space on the first floor can serve as an office or extra living area. The kitchen is equipped with stainless steel appliances, including a built-in microwave, & Shaker-style cabinets with 30-inch uppers. Upstairs, you'll find four more bedrooms, a versatile loft, and two additional bathrooms. The exterior boasts an open patio and a fully sodded, landscaped lawn. For a complete list of features & a virtual tour, check the MLS attachments. We are America's Affordable Builder, offering the best value in the area. Schedule your meeting today!
Last Agent to Sell the Property
Jason Mitchell Real Estate Brokerage Phone: 972-302-4600 License #0774913

Last Buyer's Agent
Jason Mitchell Real Estate Brokerage Phone: 972-302-4600 License #0728806

Home Details
Home Type
- Single Family
Year Built
- Built in 2025 | New Construction
HOA Fees
- $40 Monthly HOA Fees
Parking
- 2 Car Garage
- Front Facing Garage
Home Design
- Slab Foundation
- Frame Construction
- Shingle Roof
- Composition Roof
- Siding
Interior Spaces
- 3,705 Sq Ft Home
- 2-Story Property
- Vinyl Plank Flooring
- Laundry in Utility Room
Kitchen
- Electric Range
- Dishwasher
Bedrooms and Bathrooms
- 6 Bedrooms
Schools
- Santa Fe Elementary School
- Ad Wheat Middle School
- Cleburne High School
Additional Features
- 5,663 Sq Ft Lot
- Central Heating and Cooling System
Community Details
- Association fees include ground maintenance
- Villages Of Mayfield HOA, Phone Number (817) 561-7949
- Villages Of Mayfield Subdivision
- Mandatory home owners association
Listing and Financial Details
- Tax Lot 27
- Assessor Parcel Number Lot270000
Map
Home Values in the Area
Average Home Value in this Area
Property History
| Date | Event | Price | Change | Sq Ft Price |
|---|---|---|---|---|
| 01/31/2025 01/31/25 | Sold | -- | -- | -- |
| 01/31/2025 01/31/25 | Sold | -- | -- | -- |
| 12/03/2024 12/03/24 | Pending | -- | -- | -- |
| 11/29/2024 11/29/24 | Pending | -- | -- | -- |
| 11/19/2024 11/19/24 | For Sale | $333,990 | 0.0% | $90 / Sq Ft |
| 11/15/2024 11/15/24 | Price Changed | $333,990 | +3.1% | $90 / Sq Ft |
| 09/21/2024 09/21/24 | Price Changed | $323,990 | -3.0% | $87 / Sq Ft |
| 08/29/2024 08/29/24 | Price Changed | $333,990 | 0.0% | $90 / Sq Ft |
| 08/29/2024 08/29/24 | For Sale | $334,000 | -- | $90 / Sq Ft |
Similar Homes in Cleburne, TX
Source: North Texas Real Estate Information Systems (NTREIS)
MLS Number: 20776809
- 520 Quail Meadows Dr
- 548 Quail Meadows Dr
- 524 Quail Meadows Dr
- 856 Towngreen Dr
- 805 Bluffview Dr
- 809 Bluffview Dr
- 813 Bluffview Dr
- 801 Bluffview Dr
- 845 Bluffview Dr
- 821 Bluffview Dr
- 833 Bluffview Dr
- 817 Bluffview Dr
- 837 Bluffview Dr
- 825 Bluffview Dr
- 841 Bluffview Dr
- 829 Bluffview Dr
- 853 Bluffview Dr
- 861 Bluffview Dr
- 833 Sugartree Dr
- 852 Sugartree Dr
