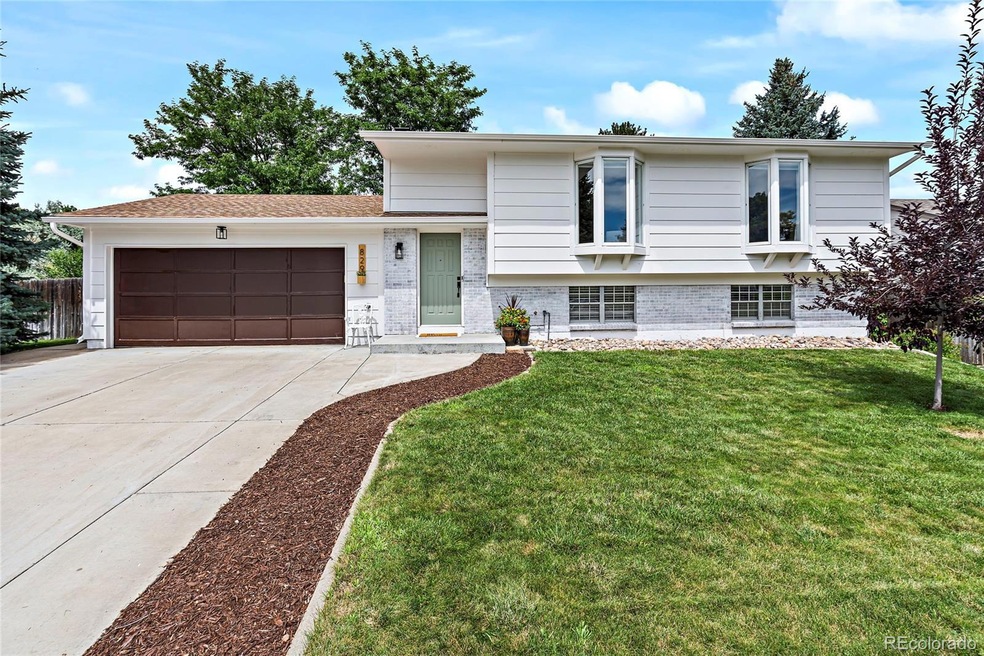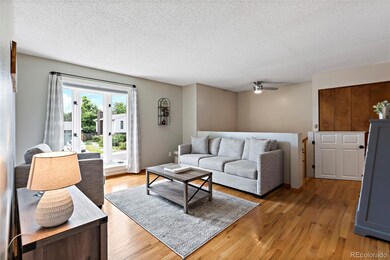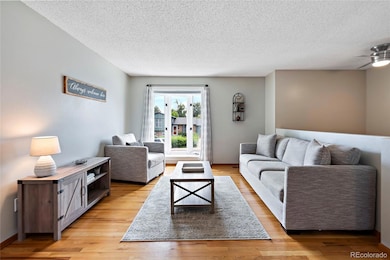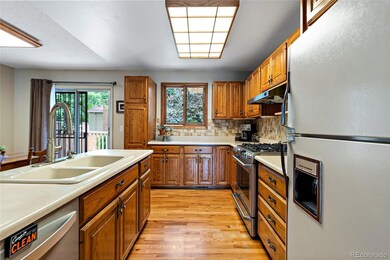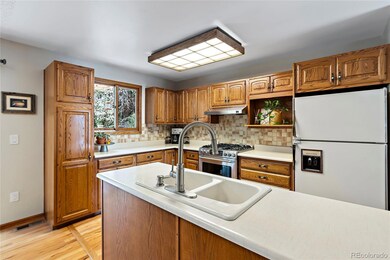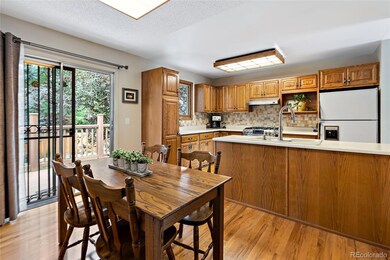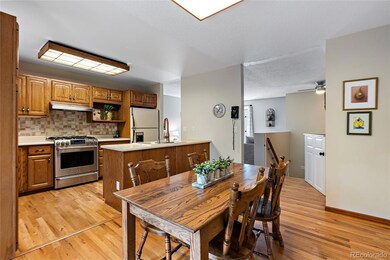
829 W Linden St Louisville, CO 80027
Hillsborough West NeighborhoodHighlights
- Deck
- Wood Flooring
- 2 Car Attached Garage
- Coal Creek Elementary School Rated A-
- No HOA
- Bay Window
About This Home
As of October 2024Pride of ownership shines through in this meticulously maintained, 3-bedroom, 2-bathroom gem offering the ideal blend of comfort and style. The upper level welcomes you with the warmth of real hardwood flooring, a spacious kitchen that invites culinary creativity, a cozy living room, plus 2 bedrooms and a bathroom. The lower level boasts a family room with a wet bar and fireplace, and a bonus room that is perfect for a game or reading room, creating an inviting ambiance for gatherings or quiet evenings in. The primary bedroom and bath are also on the lower level, along with the laundry room. Step outside into the enchanting backyard oasis! The deck and patios offer a seamless transition between indoor and outdoor living, making it a breeze to host barbecues, social gatherings, or simply relish in the tranquility. The lush front and back gardens and lawns, framed by mature shade trees, provide a picturesque setting that's both inviting and serene. Storage needs are met with a practical and wired she-shed, ensuring a clutter-free living environment. The fully fenced backyard guarantees privacy and security, while also allowing RV/boat storage in multiple areas with access gates. Don't miss out on the opportunity to own this meticulously maintained bi-level home in Louisville, CO. With its prime location in the thriving Louisville community, thoughtful design, and abundance of amenities, this property is more than just a house, its a home to make memories in. Schedule your showing today and experience the charm and comfort for yourself!
Last Agent to Sell the Property
Compass - Denver Brokerage Email: jake.mccaffrey@compass.com,303-718-0283 License #100075669

Home Details
Home Type
- Single Family
Est. Annual Taxes
- $2,701
Year Built
- Built in 1978
Lot Details
- 9,424 Sq Ft Lot
- Partially Fenced Property
- Landscaped
Parking
- 2 Car Attached Garage
Home Design
- Bi-Level Home
- Brick Exterior Construction
- Frame Construction
- Composition Roof
Interior Spaces
- 1,858 Sq Ft Home
- Wet Bar
- Ceiling Fan
- Double Pane Windows
- Bay Window
- Family Room with Fireplace
- Laundry in unit
Kitchen
- Range with Range Hood
- Dishwasher
Flooring
- Wood
- Laminate
- Tile
Bedrooms and Bathrooms
- 3 Bedrooms
- 2 Bathrooms
Outdoor Features
- Deck
- Patio
Schools
- Coal Creek Elementary School
- Louisville Middle School
- Monarch High School
Utilities
- Forced Air Heating and Cooling System
Community Details
- No Home Owners Association
- Hillsborough West 1 Subdivision
Listing and Financial Details
- Exclusions: Office furniture in upper level bedroom and Sellers personal possessions
- Assessor Parcel Number R0072833
Map
Home Values in the Area
Average Home Value in this Area
Property History
| Date | Event | Price | Change | Sq Ft Price |
|---|---|---|---|---|
| 10/11/2024 10/11/24 | Sold | $782,000 | -0.4% | $421 / Sq Ft |
| 08/17/2024 08/17/24 | Price Changed | $785,000 | -1.9% | $422 / Sq Ft |
| 07/15/2024 07/15/24 | Price Changed | $800,000 | -3.0% | $431 / Sq Ft |
| 06/06/2024 06/06/24 | Price Changed | $825,000 | -2.9% | $444 / Sq Ft |
| 04/30/2024 04/30/24 | For Sale | $850,000 | -- | $457 / Sq Ft |
Tax History
| Year | Tax Paid | Tax Assessment Tax Assessment Total Assessment is a certain percentage of the fair market value that is determined by local assessors to be the total taxable value of land and additions on the property. | Land | Improvement |
|---|---|---|---|---|
| 2024 | $3,419 | $45,393 | $33,876 | $11,517 |
| 2023 | $3,419 | $45,393 | $37,560 | $11,517 |
| 2022 | $2,701 | $35,014 | $25,395 | $9,619 |
| 2021 | $3,004 | $39,582 | $28,707 | $10,875 |
| 2020 | $2,596 | $34,892 | $18,590 | $16,302 |
| 2019 | $2,559 | $34,892 | $18,590 | $16,302 |
| 2018 | $2,157 | $31,342 | $11,232 | $20,110 |
| 2017 | $2,114 | $34,650 | $12,418 | $22,232 |
| 2016 | $1,789 | $28,290 | $13,930 | $14,360 |
| 2015 | $1,695 | $25,631 | $10,348 | $15,283 |
| 2014 | $1,511 | $25,631 | $10,348 | $15,283 |
Mortgage History
| Date | Status | Loan Amount | Loan Type |
|---|---|---|---|
| Open | $282,000 | New Conventional | |
| Previous Owner | $100,000 | Credit Line Revolving | |
| Previous Owner | $40,000 | Credit Line Revolving | |
| Previous Owner | $50,000 | Credit Line Revolving | |
| Previous Owner | $53,000 | Stand Alone First | |
| Previous Owner | $25,000 | Credit Line Revolving |
Deed History
| Date | Type | Sale Price | Title Company |
|---|---|---|---|
| Special Warranty Deed | $782,000 | First American Title | |
| Deed | $49,500 | -- | |
| Deed | -- | -- |
Similar Homes in Louisville, CO
Source: REcolorado®
MLS Number: 5921220
APN: 1575072-01-019
- 832 W Willow St
- 1529 Washington Ave
- 1504 Washington Ave
- 1420 Fillmore Place
- 501 W Linden St
- 1830 Tyler Ave
- 416 Eisenhower Dr
- 814 Trail Ridge Dr
- 909 Sunflower St
- 160 Ponderosa Dr
- 182 Ridge Rd
- 915 Sunflower St
- 400 W South Boulder Rd Unit 47
- 924 Sunflower St
- 338 Pheasant Run
- 357 W Harper St
- 322 W Harper St
- 554 W Spruce Way
- 1039 Willow Place
- 512 Ponderosa Dr
