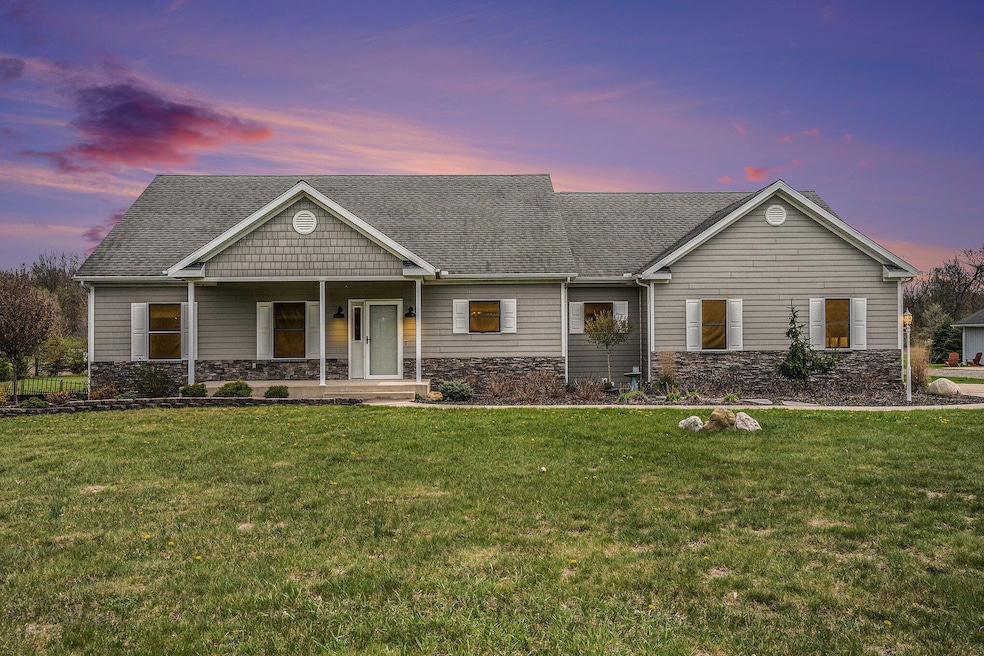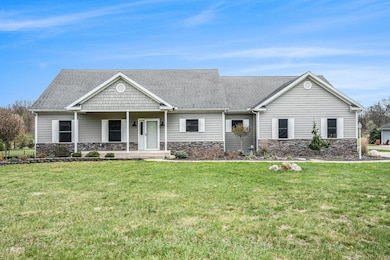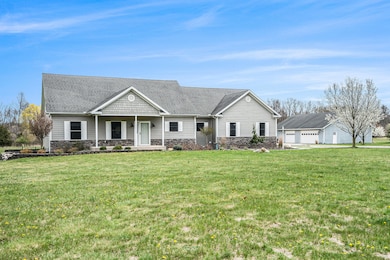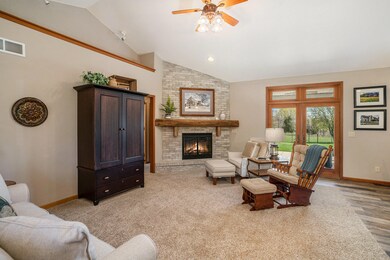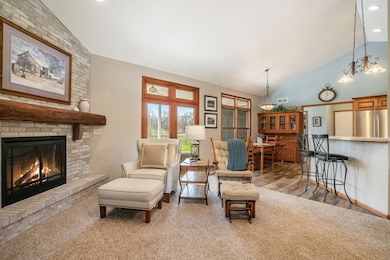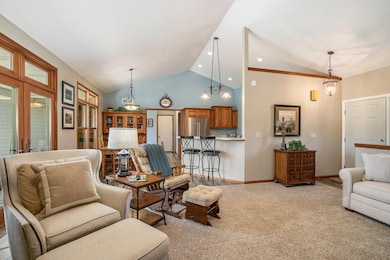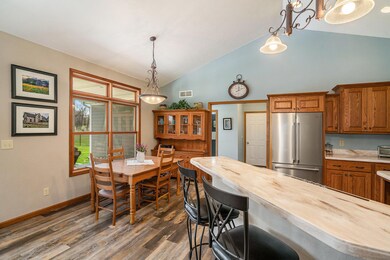
Estimated payment $3,861/month
Highlights
- Vaulted Ceiling
- Pole Barn
- 2 Car Attached Garage
- Edwardsburg Intermediate School Rated A-
- Covered patio or porch
- Brick or Stone Mason
About This Home
Absolutely stunning open concept home on over 5 acres in Edwardsburg Schools! You will be drawn in by the flowering tree lined driveway leading to the freshly landscaped home. Walk into the living room and be awed by the view out the french doors leading to the covered porch where you can just picture yourself watching the sunrise! New flooring and fresh paint throughout, redesigned electric fireplace, and new hard surface countertops let you see the care that has gone into this pristine home. The lower level has egress windows to make the expansive family room feel bright and cheery!! There is a potential bedroom in the lower level and it is plumbed for an additional bathroom. Once outside, you will not want to miss the 36'x48' pole barn and fenced in yard!! Don't miss this beauty!
Home Details
Home Type
- Single Family
Est. Annual Taxes
- $4,215
Year Built
- Built in 2003
Lot Details
- 5.11 Acre Lot
- Lot Dimensions are 326' x 684'
- The property's road front is unimproved
- Property fronts a private road
- Level Lot
- Back Yard Fenced
Parking
- 2 Car Attached Garage
- Side Facing Garage
- Garage Door Opener
- Gravel Driveway
Home Design
- Brick or Stone Mason
- Shingle Roof
- Vinyl Siding
- Stone
Interior Spaces
- 2,810 Sq Ft Home
- 1-Story Property
- Vaulted Ceiling
- Ceiling Fan
- Insulated Windows
- Window Treatments
- Living Room with Fireplace
Kitchen
- Built-In Electric Oven
- Cooktop
- Microwave
- Dishwasher
Flooring
- Carpet
- Vinyl
Bedrooms and Bathrooms
- 4 Bedrooms | 3 Main Level Bedrooms
- En-Suite Bathroom
Laundry
- Laundry Room
- Laundry on main level
- Dryer
- Washer
Finished Basement
- Basement Fills Entire Space Under The House
- Sump Pump
- Stubbed For A Bathroom
- Natural lighting in basement
Outdoor Features
- Covered patio or porch
- Pole Barn
Utilities
- Central Air
- Heat Pump System
- Well
- Electric Water Heater
- Water Softener is Owned
- Septic System
Map
Home Values in the Area
Average Home Value in this Area
Tax History
| Year | Tax Paid | Tax Assessment Tax Assessment Total Assessment is a certain percentage of the fair market value that is determined by local assessors to be the total taxable value of land and additions on the property. | Land | Improvement |
|---|---|---|---|---|
| 2024 | $1,844 | $226,800 | $24,300 | $202,500 |
| 2023 | $1,758 | $164,700 | $0 | $0 |
| 2022 | $1,801 | $182,600 | $0 | $0 |
| 2021 | $3,756 | $164,900 | $0 | $0 |
| 2020 | $3,728 | $161,100 | $0 | $0 |
| 2019 | $2,798 | $155,200 | $0 | $0 |
| 2018 | $1,306 | $131,000 | $0 | $0 |
| 2017 | $1,279 | $120,400 | $0 | $0 |
| 2016 | $1,267 | $117,972 | $0 | $0 |
| 2015 | -- | $123,600 | $0 | $0 |
| 2011 | -- | $124,700 | $0 | $0 |
Property History
| Date | Event | Price | Change | Sq Ft Price |
|---|---|---|---|---|
| 04/23/2025 04/23/25 | For Sale | $630,000 | +75.0% | $224 / Sq Ft |
| 09/26/2019 09/26/19 | Sold | $360,000 | +2.9% | $157 / Sq Ft |
| 06/23/2019 06/23/19 | Pending | -- | -- | -- |
| 06/03/2019 06/03/19 | For Sale | $349,900 | -- | $152 / Sq Ft |
Deed History
| Date | Type | Sale Price | Title Company |
|---|---|---|---|
| Warranty Deed | $360,000 | Accommodation | |
| Warranty Deed | $310,000 | Meridian Title Corporation |
Mortgage History
| Date | Status | Loan Amount | Loan Type |
|---|---|---|---|
| Open | $317,700 | New Conventional | |
| Closed | $75,000 | Credit Line Revolving | |
| Closed | $288,000 | No Value Available | |
| Previous Owner | $325,000 | VA | |
| Previous Owner | $268,500 | VA | |
| Previous Owner | $248,000 | No Value Available | |
| Previous Owner | $200,000 | Credit Line Revolving |
Similar Homes in Niles, MI
Source: Southwestern Michigan Association of REALTORS®
MLS Number: 25017257
APN: 14-020-034-013-55
- 68372 Beebe Rd
- 3036 Pine Lake St
- 2812 Detroit Rd
- 3255 Yankee St
- 2567 Gilbert Ave
- 3388 Tiara Trail
- 66915 Conrad Rd
- 1169 Shady Shores Dr
- 2479 Lilac Ave
- 66521 Conrad Rd
- 66741 Conrad Rd
- 1233 Broad St
- 2541 Holly St
- 31618 U S 12
- 846 Mobile Blvd
- VL Detroit Rd
- 2760 Detroit Rd
- 32248 U S 12
- V/L Brush Rd
- 70857 Cambridge Ct
