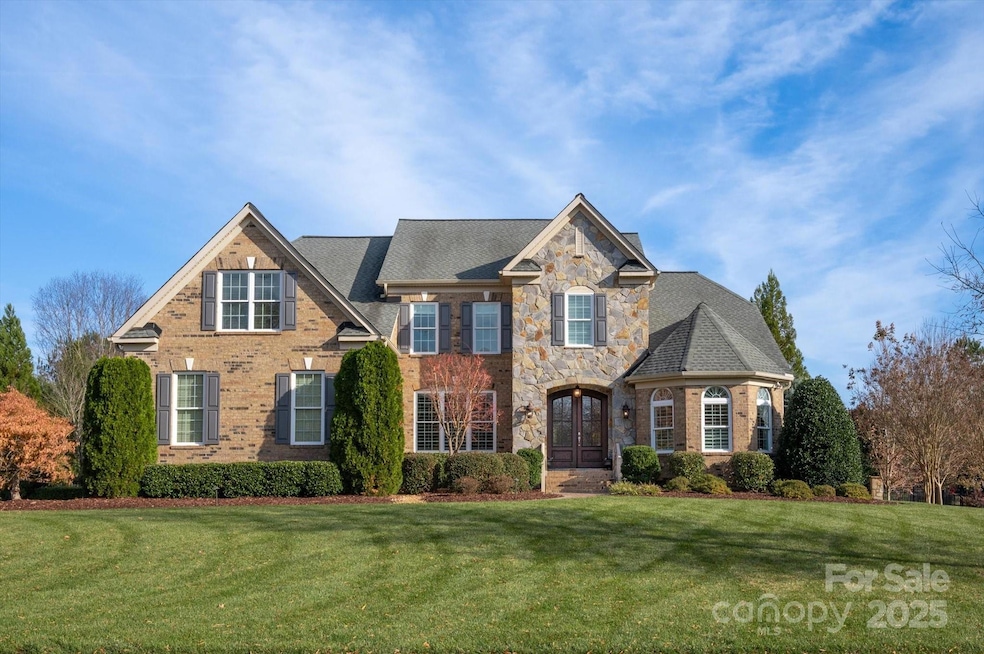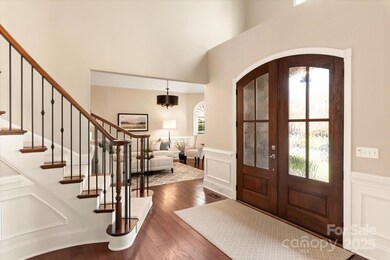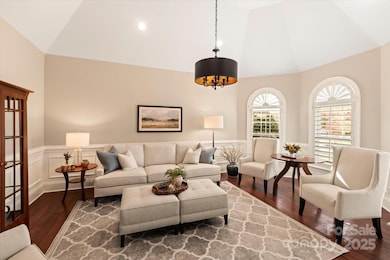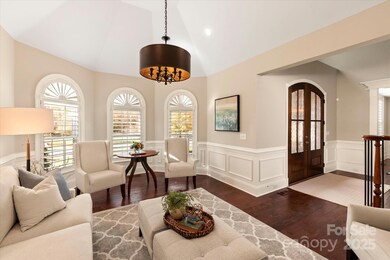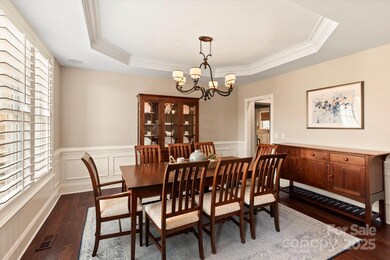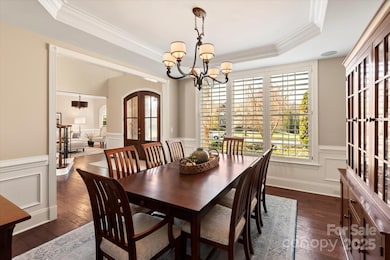
829 Wandering Way Dr Waxhaw, NC 28173
Highlights
- Fitness Center
- Open Floorplan
- Private Lot
- Marvin Elementary School Rated A
- Clubhouse
- Wooded Lot
About This Home
As of February 2025Immaculate, move-in ready home in the highly sought-after Marvin Creek community. Enter through grand arched wooden doors to a foyer and dramatic curved staircase. Main level features custom hardwoods, spacious primary suite with his & her closets & soaking tub. Plus a two-story family room with fireplace, opening to a gourmet kitchen with granite countertops. Formal dining and living rooms perfect for entertaining. Upstairs, three bedrooms, each with en-suite baths, & a potential 5th bedroom or playroom. Extra living space includes additional family room with french doors. New carpeting and whole-house water filtration system. Private, fenced, landscaped backyard with irrigation well, screened porch, stone patio, firepit & raised garden. Three-car side-load garage with extended driveway. Resort-style amenities include clubhouse, fitness center, pool, lazy river, tennis courts, playground, & trails. All within the highly-rated Marvin Ridge school district. View this stunning property!
Last Agent to Sell the Property
Realty Dynamics Inc. Brokerage Email: ncrealtydynamics@gmail.com License #260817
Last Buyer's Agent
Realty Dynamics Inc. Brokerage Email: ncrealtydynamics@gmail.com License #260817
Home Details
Home Type
- Single Family
Est. Annual Taxes
- $5,511
Year Built
- Built in 2012
Lot Details
- Back Yard Fenced
- Private Lot
- Irrigation
- Wooded Lot
HOA Fees
- $165 Monthly HOA Fees
Parking
- 3 Car Garage
- Garage Door Opener
- Driveway
Home Design
- Transitional Architecture
- Stone Siding
- Four Sided Brick Exterior Elevation
Interior Spaces
- 2-Story Property
- Open Floorplan
- Wired For Data
- Ceiling Fan
- French Doors
- Entrance Foyer
- Family Room with Fireplace
- Screened Porch
- Crawl Space
- Pull Down Stairs to Attic
- Washer Hookup
Kitchen
- Built-In Self-Cleaning Double Oven
- Gas Range
- Range Hood
- Warming Drawer
- Microwave
- Dishwasher
- Wine Refrigerator
- Kitchen Island
- Disposal
Flooring
- Wood
- Tile
Bedrooms and Bathrooms
- Walk-In Closet
- Garden Bath
Outdoor Features
- Fire Pit
Schools
- Marvin Elementary School
- Marvin Ridge Middle School
- Marvin Ridge High School
Utilities
- Central Heating and Cooling System
- Air Filtration System
- Vented Exhaust Fan
- Heating System Uses Natural Gas
- Underground Utilities
- Gas Water Heater
- Cable TV Available
Listing and Financial Details
- Assessor Parcel Number 06-222-312
Community Details
Overview
- Cusick Community Management Association, Phone Number (704) 544-7779
- Marvin Creek Subdivision
- Mandatory home owners association
Recreation
- Tennis Courts
- Sport Court
- Community Playground
- Fitness Center
- Trails
Additional Features
- Clubhouse
- Card or Code Access
Map
Home Values in the Area
Average Home Value in this Area
Property History
| Date | Event | Price | Change | Sq Ft Price |
|---|---|---|---|---|
| 02/27/2025 02/27/25 | Sold | $1,300,000 | -1.9% | $318 / Sq Ft |
| 01/14/2025 01/14/25 | For Sale | $1,325,000 | -- | $324 / Sq Ft |
Tax History
| Year | Tax Paid | Tax Assessment Tax Assessment Total Assessment is a certain percentage of the fair market value that is determined by local assessors to be the total taxable value of land and additions on the property. | Land | Improvement |
|---|---|---|---|---|
| 2024 | $5,511 | $743,300 | $145,200 | $598,100 |
| 2023 | $5,345 | $743,300 | $145,200 | $598,100 |
| 2022 | $5,339 | $743,300 | $145,200 | $598,100 |
| 2021 | $5,146 | $743,300 | $145,200 | $598,100 |
| 2020 | $4,886 | $634,400 | $105,000 | $529,400 |
| 2019 | $5,179 | $634,400 | $105,000 | $529,400 |
| 2018 | $4,861 | $634,400 | $105,000 | $529,400 |
| 2017 | $5,458 | $634,400 | $105,000 | $529,400 |
| 2016 | $5,366 | $634,400 | $105,000 | $529,400 |
| 2015 | $5,105 | $634,400 | $105,000 | $529,400 |
| 2014 | $687 | $628,500 | $100,000 | $528,500 |
Mortgage History
| Date | Status | Loan Amount | Loan Type |
|---|---|---|---|
| Open | $975,000 | New Conventional | |
| Closed | $975,000 | New Conventional | |
| Previous Owner | $417,000 | New Conventional | |
| Previous Owner | $484,851 | Adjustable Rate Mortgage/ARM |
Deed History
| Date | Type | Sale Price | Title Company |
|---|---|---|---|
| Warranty Deed | $1,300,000 | Morehead Title | |
| Warranty Deed | $1,300,000 | Morehead Title | |
| Warranty Deed | $725,000 | None Available | |
| Special Warranty Deed | $646,500 | Westminster Title Agency |
Similar Homes in Waxhaw, NC
Source: Canopy MLS (Canopy Realtor® Association)
MLS Number: 4211236
APN: 06-222-312
- 1041 Maxwell Ct Unit 9
- 9803 Tree Canopy Rd
- 3012 Wheatfield Dr
- 9703 Cotton Stand Rd
- 1057 Maxwell Ct Unit 13
- LOT 5 Maxwell Ct
- 1048 Maxwell Ct Unit 17
- LOT 16 Maxwell Ct
- LOT 1 Maxwell Ct
- LOT 14 Maxwell Ct
- LOT 2 Maxwell Ct
- 1025 Maxwell Ct Unit 7
- LOT 12 Maxwell Ct
- 9636 Cotton Stand Rd
- LOT 15 Maxwell Ct
- LOT 18 Maxwell Ct
- LOT 13 Maxwell Ct
- 516 White Tail Terrace
- 8513 Garden View Dr
- 16919 Hedgerow Park Rd
