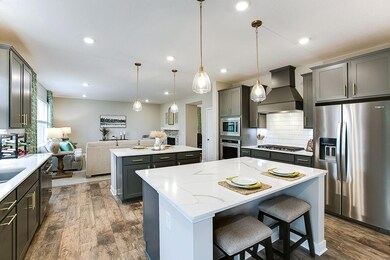
8290 Brumby Trail Woodbury, MN 55129
Highlights
- New Construction
- Loft
- Stainless Steel Appliances
- East Ridge High School Rated A-
- Home Office
- The kitchen features windows
About This Home
As of March 2025Ask how you can receive a 5.99% 30-year fixed or 5.5% FHA/VA mortgage rate! A move in ready new construction opportunity from D.R. Horton, America’s Builder. This fabulous Redwood floorplan is situated on a beautiful corner lot in our final phase. This kitchen is designed for entertaining and living! Equipped with two spacious islands and our gourmet kitchen package. The formal dining room and family room are separated by a gorgeous dual sided fireplace. The main level also includes a study or flex space with double entry doors. You’ll find 4 bedrooms, 3 bathrooms, jack and jill bath, and a spacious loft on the upper level with the laundry. The Copper Hills neighborhood is nestled in the South end of Woodbury which hosts an amazing parks system that includes many parks connected by a trail and sidewalk system. Great activities such as golf, shopping, movie theatres, and more can be found nearby. School district 833.
Home Details
Home Type
- Single Family
Est. Annual Taxes
- $418
Year Built
- Built in 2024 | New Construction
Lot Details
- 0.31 Acre Lot
- Lot Dimensions are 130x110x70x90x50
HOA Fees
- $78 Monthly HOA Fees
Parking
- 3 Car Attached Garage
- Garage Door Opener
Home Design
- Pitched Roof
Interior Spaces
- 3,084 Sq Ft Home
- 2-Story Property
- Entrance Foyer
- Family Room with Fireplace
- Home Office
- Loft
- Washer and Dryer Hookup
Kitchen
- Built-In Oven
- Cooktop
- Microwave
- Dishwasher
- Stainless Steel Appliances
- The kitchen features windows
Bedrooms and Bathrooms
- 4 Bedrooms
Unfinished Basement
- Drainage System
- Sump Pump
- Drain
- Basement Window Egress
Utilities
- Forced Air Heating and Cooling System
- Humidifier
- Underground Utilities
- 200+ Amp Service
Additional Features
- Air Exchanger
- Sod Farm
Community Details
- Association fees include professional mgmt, trash
- New Concepts Association, Phone Number (951) 224-2666
- Built by D.R. HORTON
- Copper Hills Community
- Copper Hills Subdivision
Listing and Financial Details
- Assessor Parcel Number 3302821210069
Map
Home Values in the Area
Average Home Value in this Area
Property History
| Date | Event | Price | Change | Sq Ft Price |
|---|---|---|---|---|
| 03/20/2025 03/20/25 | Sold | $640,990 | +0.2% | $208 / Sq Ft |
| 02/14/2025 02/14/25 | Pending | -- | -- | -- |
| 02/06/2025 02/06/25 | Price Changed | $639,990 | -0.5% | $208 / Sq Ft |
| 02/03/2025 02/03/25 | Price Changed | $642,990 | +0.9% | $208 / Sq Ft |
| 01/30/2025 01/30/25 | Price Changed | $636,990 | -0.8% | $207 / Sq Ft |
| 01/10/2025 01/10/25 | Price Changed | $641,990 | -0.5% | $208 / Sq Ft |
| 01/02/2025 01/02/25 | Price Changed | $645,450 | +0.9% | $209 / Sq Ft |
| 12/06/2024 12/06/24 | Price Changed | $639,990 | -0.8% | $208 / Sq Ft |
| 11/22/2024 11/22/24 | Price Changed | $644,990 | -0.8% | $209 / Sq Ft |
| 11/05/2024 11/05/24 | Price Changed | $650,000 | -2.3% | $211 / Sq Ft |
| 10/16/2024 10/16/24 | Price Changed | $664,990 | -0.7% | $216 / Sq Ft |
| 10/02/2024 10/02/24 | For Sale | $669,990 | -- | $217 / Sq Ft |
Tax History
| Year | Tax Paid | Tax Assessment Tax Assessment Total Assessment is a certain percentage of the fair market value that is determined by local assessors to be the total taxable value of land and additions on the property. | Land | Improvement |
|---|---|---|---|---|
| 2023 | $1,168 | $35,900 | $35,900 | $0 |
Mortgage History
| Date | Status | Loan Amount | Loan Type |
|---|---|---|---|
| Open | $608,940 | New Conventional |
Deed History
| Date | Type | Sale Price | Title Company |
|---|---|---|---|
| Warranty Deed | $640,990 | Dhi Title |
Similar Homes in Woodbury, MN
Source: NorthstarMLS
MLS Number: 6611722
APN: 33-028-21-21-0069
- 8398 Brumby Trail
- 10662 Bent Pine Ln
- 5010 Stable View Dr
- 5012 Stable View Dr
- 5179 Mustang Dr
- 5014 Stable View Dr
- 5181 Mustang Dr
- 8301 Brumby Trail
- 5185 Mustang Dr
- 8313 Brumby Trail
- 5187 Mustang Dr
- 5189 Mustang Dr
- 8325 Brumby Trail
- 5191 Mustang Dr
- 8337 Brumby Trail
- 5193 Mustang Dr
- 8349 Brumby Trail
- 8361 Brumby Trail
- 5133 Stable View Dr
- 5114 Stable View Dr






