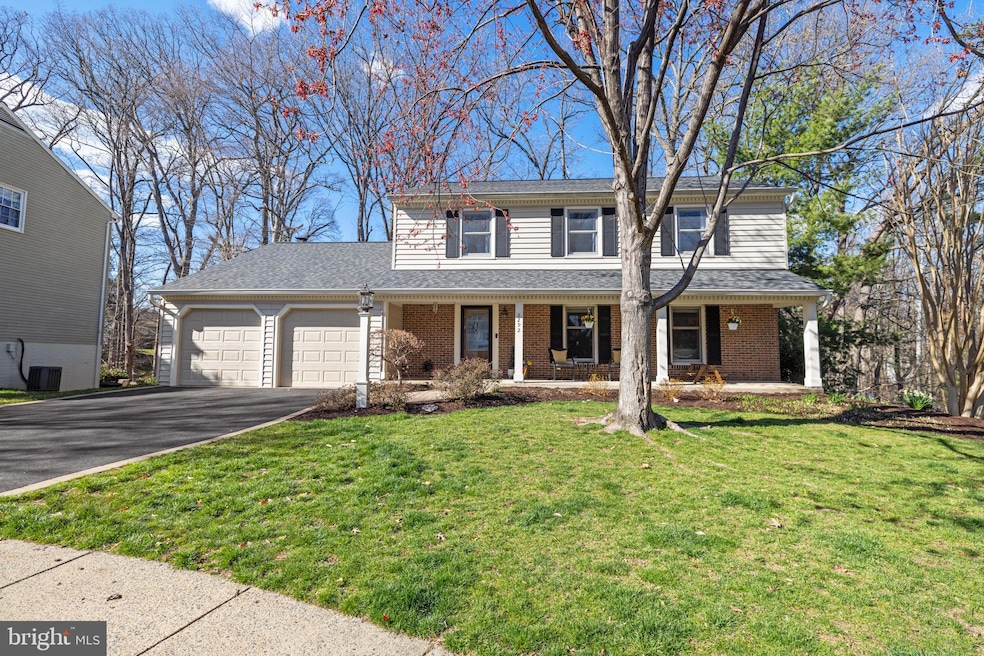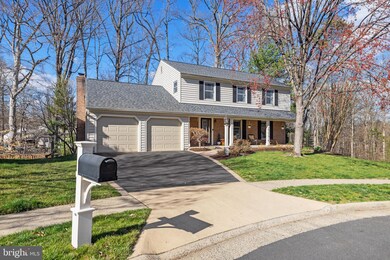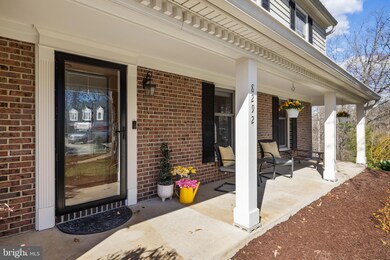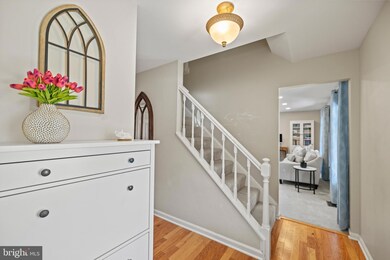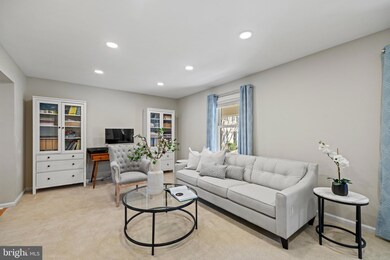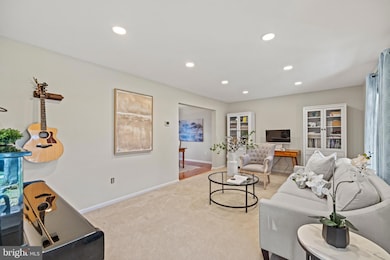
8292 Lindside Way Springfield, VA 22153
Estimated payment $5,579/month
Highlights
- View of Trees or Woods
- Deck
- Traditional Floor Plan
- Colonial Architecture
- Recreation Room
- Wood Flooring
About This Home
Walk right in, kick off your shoes, and leave your bags and stress at the door. You'll be greeted by gleaming wood floors and a glimpse of a beautiful Eat-In kitchen just waiting to come to life with the smells and sounds of home. Granite counters give you a perfect prep space while everyone studies or lounges nearby in the family room by the fireplace (that also walks right out to the deck for summertime grilling). Still a front living room and separate dining room to be filled with family and friends. Or if it's time to retreat after a long day, you will love all the breathing room and sunlight upstairs in the four bedrooms and two baths. Downstairs, the carpeted walk-out basement is just waiting for your choice of workout space, play area, game day or movie night plus an oversized storage room.
Springfield is the place to be! Just add rocking chairs and your favorite drink to enjoy watching over the culdesac until the sun starts to set. Cruise 25 minutes to the Pentagon, 5 miles to Metro and VRE, or even closer to I-95, Express Lanes, or Fairfax County Parkway, and most importantly Costco. Everything you need and want in a community, with an absolutely spotless home graced by fresh paint and "big ticket items" like 2020 water heater/HVAC, all new appliances, 50 year roof, and even garage doors!
Home Details
Home Type
- Single Family
Est. Annual Taxes
- $9,966
Year Built
- Built in 1981
Lot Details
- 0.25 Acre Lot
- Cul-De-Sac
- Back Yard Fenced
- Sprinkler System
- Property is zoned 131
HOA Fees
- $10 Monthly HOA Fees
Parking
- 2 Car Attached Garage
- 2 Driveway Spaces
- Front Facing Garage
- On-Street Parking
Property Views
- Woods
- Creek or Stream
Home Design
- Colonial Architecture
- Brick Exterior Construction
- Slab Foundation
- Poured Concrete
- Vinyl Siding
Interior Spaces
- Property has 3 Levels
- Traditional Floor Plan
- Built-In Features
- Ceiling Fan
- Recessed Lighting
- Wood Burning Fireplace
- Fireplace With Glass Doors
- Brick Fireplace
- Window Treatments
- French Doors
- Family Room Off Kitchen
- Living Room
- Formal Dining Room
- Recreation Room
- Storage Room
Kitchen
- Breakfast Room
- Eat-In Kitchen
- Electric Oven or Range
- Built-In Microwave
- Dishwasher
- Kitchen Island
- Upgraded Countertops
- Disposal
Flooring
- Wood
- Carpet
Bedrooms and Bathrooms
- 4 Bedrooms
- En-Suite Primary Bedroom
- Walk-In Closet
- Walk-in Shower
Laundry
- Laundry Room
- Laundry on main level
- Dryer
- Washer
Finished Basement
- Walk-Out Basement
- Interior and Exterior Basement Entry
- Basement Windows
Outdoor Features
- Deck
- Porch
Utilities
- Central Air
- Heat Pump System
- Electric Water Heater
Listing and Financial Details
- Tax Lot 152A
- Assessor Parcel Number 0993 02 0152A1
Community Details
Overview
- Association fees include common area maintenance
- Terra Grande Subdivision, Cambridge Floorplan
Amenities
- Common Area
Map
Home Values in the Area
Average Home Value in this Area
Tax History
| Year | Tax Paid | Tax Assessment Tax Assessment Total Assessment is a certain percentage of the fair market value that is determined by local assessors to be the total taxable value of land and additions on the property. | Land | Improvement |
|---|---|---|---|---|
| 2024 | $8,776 | $757,490 | $276,000 | $481,490 |
| 2023 | $8,206 | $727,130 | $261,000 | $466,130 |
| 2022 | $7,755 | $678,140 | $256,000 | $422,140 |
| 2021 | $6,684 | $569,580 | $221,000 | $348,580 |
| 2020 | $6,351 | $536,600 | $206,000 | $330,600 |
| 2019 | $6,351 | $536,600 | $206,000 | $330,600 |
| 2018 | $6,171 | $536,600 | $206,000 | $330,600 |
| 2017 | $6,011 | $517,760 | $196,000 | $321,760 |
| 2016 | $5,998 | $517,760 | $196,000 | $321,760 |
| 2015 | $5,571 | $499,150 | $196,000 | $303,150 |
| 2014 | $5,197 | $466,710 | $180,000 | $286,710 |
Property History
| Date | Event | Price | Change | Sq Ft Price |
|---|---|---|---|---|
| 04/02/2025 04/02/25 | For Sale | $849,000 | +18.7% | $318 / Sq Ft |
| 06/16/2021 06/16/21 | Sold | $715,000 | +10.2% | $214 / Sq Ft |
| 05/17/2021 05/17/21 | Pending | -- | -- | -- |
| 05/14/2021 05/14/21 | For Sale | $649,000 | 0.0% | $195 / Sq Ft |
| 11/21/2015 11/21/15 | Rented | $2,725 | -7.6% | -- |
| 11/19/2015 11/19/15 | Under Contract | -- | -- | -- |
| 09/02/2015 09/02/15 | For Rent | $2,950 | 0.0% | -- |
| 06/20/2014 06/20/14 | Sold | $530,000 | -3.6% | $192 / Sq Ft |
| 05/23/2014 05/23/14 | Pending | -- | -- | -- |
| 05/01/2014 05/01/14 | For Sale | $549,900 | -- | $199 / Sq Ft |
Deed History
| Date | Type | Sale Price | Title Company |
|---|---|---|---|
| Deed | $715,000 | Cardinal Title Group Llc | |
| Deed | -- | -- | |
| Warranty Deed | $530,000 | -- |
Mortgage History
| Date | Status | Loan Amount | Loan Type |
|---|---|---|---|
| Open | $580,008 | VA | |
| Previous Owner | $482,962 | VA | |
| Previous Owner | $255,000 | New Conventional |
Similar Homes in Springfield, VA
Source: Bright MLS
MLS Number: VAFX2229820
APN: 0993-02-0152A1
- 8341 Rolling Rd
- 8357 Luce Ct
- 8498 Laurel Oak Dr
- 7745 Matisse Way
- 7626 Southern Oak Dr
- 7896 Godolphin Dr
- 8125 Lake Pleasant Dr
- 8108 Saint David Ct
- 8100 Saint David Ct
- 7928 Saint Dennis Dr
- 7506 Pollen St
- 7752 Lowmoor Rd
- 7907 Marysia Ct
- 8001 Rockwood Ct
- 7819 Richfield Rd
- 6805 Silver Ann Dr
- 6846 Boot Ct
- 8914 Robert Lundy Place
- 7905 Laural Valley Way
- 7689 Graysons Mill Ln
