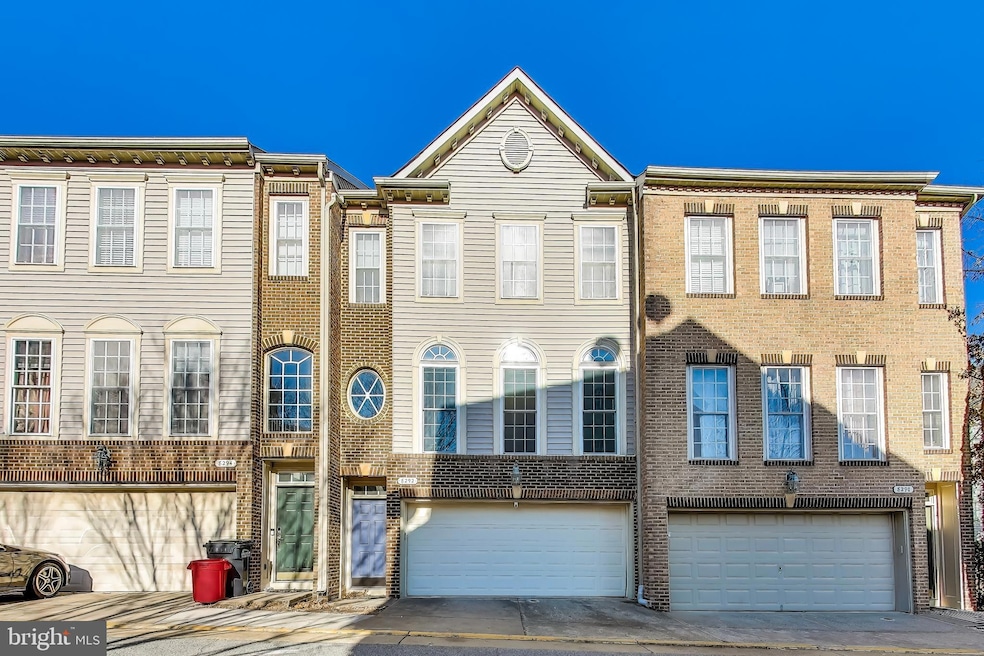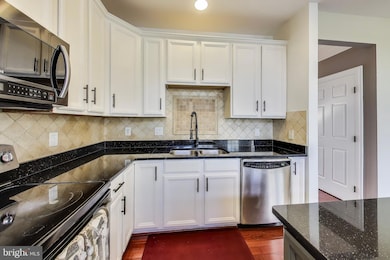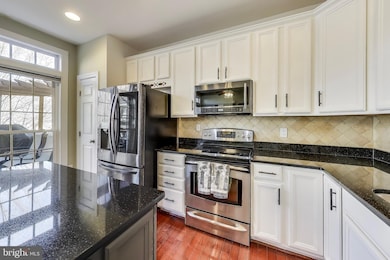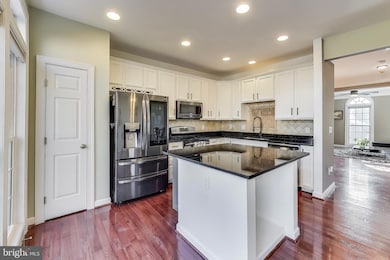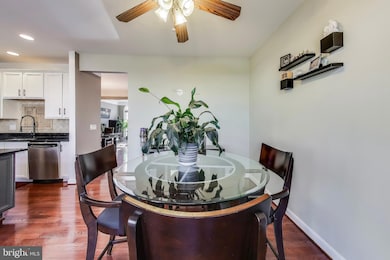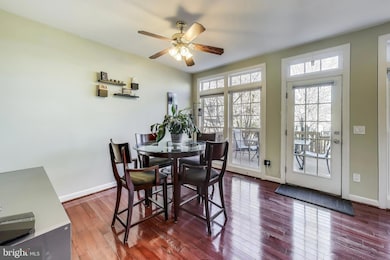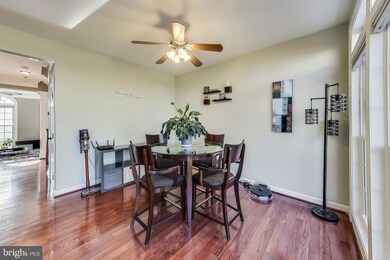
8292 Reiser Ln Lorton, VA 22079
Laurel Hill NeighborhoodHighlights
- Eat-In Gourmet Kitchen
- Open Floorplan
- Recreation Room
- Laurel Hill Elementary School Rated A-
- Colonial Architecture
- Solid Hardwood Flooring
About This Home
As of January 2025Welcome to 8292 Reiser Lane, a stunning luxury brick-front townhouse in the highly sought-after Laurel Crest neighborhood, located within the prestigious South County School Pyramid. This meticulously updated home offers three spacious bedrooms, two full bathrooms, and two half bathrooms, all complemented by a two-car garage. The interior features an open and airy floorplan that is flooded with natural light, creating a warm and inviting atmosphere.
The heart of the home is the refreshed kitchen, boasting newly painted white cabinets, a contrasting grey island, and stainless steel appliances. The kitchen opens to a composite deck, perfect for enjoying outdoor dining or relaxing with a cup of coffee. The walkout basement leads to a charming paver patio, offering additional outdoor space ideal for entertaining or unwinding at the end of the day.
Every bathroom in the home has been thoughtfully updated with modern vanities, LVP flooring, stylish mirrors, and light fixtures, ensuring a fresh and contemporary feel. The freshly painted interior walls throughout the home add to its bright and welcoming ambiance.
Conveniently located near commuter routes, shopping, dining, and recreational amenities, this home provides the perfect combination of modern elegance and practicality. Don’t miss the chance to make this exceptional property your new home. Schedule your private tour today!
Townhouse Details
Home Type
- Townhome
Est. Annual Taxes
- $6,684
Year Built
- Built in 2002
Lot Details
- 1,518 Sq Ft Lot
HOA Fees
- $96 Monthly HOA Fees
Parking
- 2 Car Attached Garage
- Front Facing Garage
Home Design
- Colonial Architecture
- Slab Foundation
- Vinyl Siding
- Brick Front
Interior Spaces
- 2,101 Sq Ft Home
- Property has 3 Levels
- Open Floorplan
- Ceiling height of 9 feet or more
- Recessed Lighting
- Gas Fireplace
- Double Pane Windows
- Window Treatments
- Living Room
- Dining Room
- Recreation Room
Kitchen
- Eat-In Gourmet Kitchen
- Breakfast Room
- Electric Oven or Range
- Built-In Microwave
- Dishwasher
- Stainless Steel Appliances
- Kitchen Island
- Upgraded Countertops
- Disposal
Flooring
- Solid Hardwood
- Ceramic Tile
Bedrooms and Bathrooms
- 3 Bedrooms
- En-Suite Primary Bedroom
- En-Suite Bathroom
- Walk-In Closet
Laundry
- Front Loading Dryer
- Front Loading Washer
Finished Basement
- Walk-Out Basement
- Basement Fills Entire Space Under The House
- Garage Access
- Front Basement Entry
Schools
- Laurel Hill Elementary School
- South County Middle School
- South County High School
Utilities
- Forced Air Heating and Cooling System
- Natural Gas Water Heater
Community Details
- Association fees include trash, common area maintenance, snow removal
- Laurel Crest Subdivision
Listing and Financial Details
- Tax Lot 42
- Assessor Parcel Number 1071 04 0042
Map
Home Values in the Area
Average Home Value in this Area
Property History
| Date | Event | Price | Change | Sq Ft Price |
|---|---|---|---|---|
| 01/16/2025 01/16/25 | Sold | $641,500 | +1.8% | $305 / Sq Ft |
| 12/18/2024 12/18/24 | Off Market | $629,999 | -- | -- |
| 12/17/2024 12/17/24 | Pending | -- | -- | -- |
| 12/11/2024 12/11/24 | For Sale | $629,999 | -- | $300 / Sq Ft |
Tax History
| Year | Tax Paid | Tax Assessment Tax Assessment Total Assessment is a certain percentage of the fair market value that is determined by local assessors to be the total taxable value of land and additions on the property. | Land | Improvement |
|---|---|---|---|---|
| 2024 | $6,684 | $576,950 | $175,000 | $401,950 |
| 2023 | $6,056 | $536,650 | $155,000 | $381,650 |
| 2022 | $5,774 | $504,910 | $145,000 | $359,910 |
| 2021 | $5,465 | $465,700 | $135,000 | $330,700 |
| 2020 | $5,321 | $449,580 | $130,000 | $319,580 |
| 2019 | $4,972 | $420,070 | $120,000 | $300,070 |
| 2018 | $4,972 | $420,070 | $120,000 | $300,070 |
| 2017 | $4,617 | $397,700 | $115,000 | $282,700 |
| 2016 | $4,538 | $391,690 | $115,000 | $276,690 |
| 2015 | $4,632 | $415,030 | $115,000 | $300,030 |
| 2014 | $4,317 | $387,670 | $102,000 | $285,670 |
Mortgage History
| Date | Status | Loan Amount | Loan Type |
|---|---|---|---|
| Open | $641,500 | VA | |
| Closed | $641,500 | VA | |
| Previous Owner | $272,000 | New Conventional | |
| Previous Owner | $305,000 | New Conventional | |
| Previous Owner | $297,000 | New Conventional | |
| Previous Owner | $297,000 | New Conventional | |
| Previous Owner | $416,000 | New Conventional |
Deed History
| Date | Type | Sale Price | Title Company |
|---|---|---|---|
| Deed | $641,500 | First American Title | |
| Deed | $641,500 | First American Title | |
| Deed | $641,500 | First American Title | |
| Special Warranty Deed | $330,000 | -- | |
| Warranty Deed | $520,000 | -- | |
| Deed | $330,775 | -- |
Similar Homes in Lorton, VA
Source: Bright MLS
MLS Number: VAFX2213070
APN: 1071-04-0042
- 8226 Bates Rd
- 8159 Gilroy Dr
- 9239 Lorton Valley Rd
- 8192 Douglas Fir Dr
- 8089 Paper Birch Dr
- 8191 Singleleaf Ln
- 8888 Calla Lily Ct
- 8897 White Orchid Place
- 8320 Dockray Ct
- 8167 American Holly Rd
- 9410 Dandelion Dr
- 9421 Dandelion Dr
- 9414 Dandelion Dr
- 9416 Dandelion Dr
- 9418 Dandelion Dr
- 9420 Dandelion Dr
- 9426 Dandelion Dr
- 9422 Dandelion Dr
- 8553 Barrow Furnace Ln
- 8212 Pasquel Flower Place
