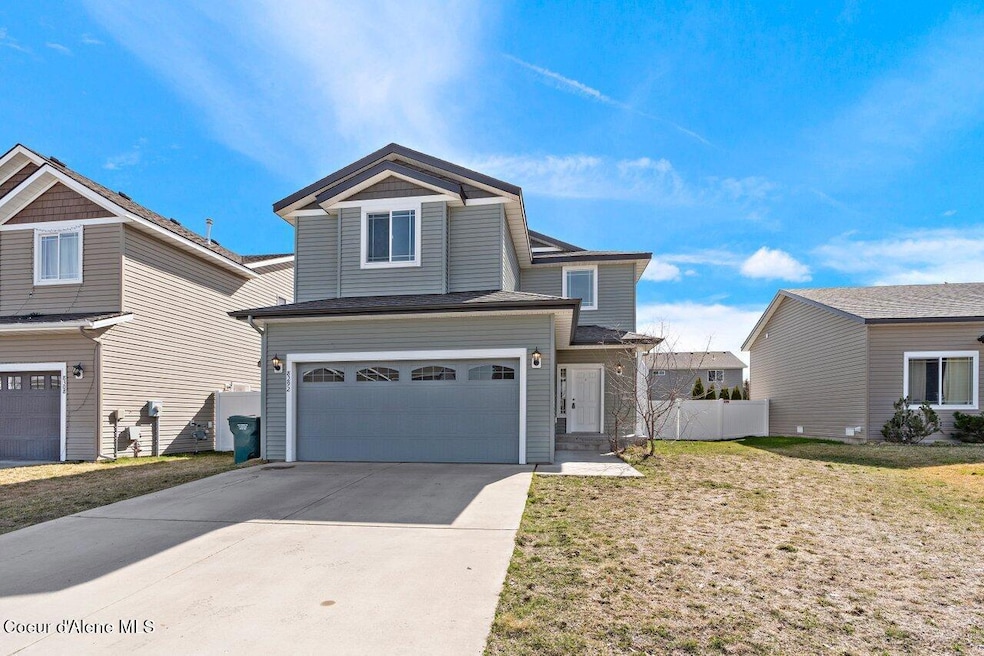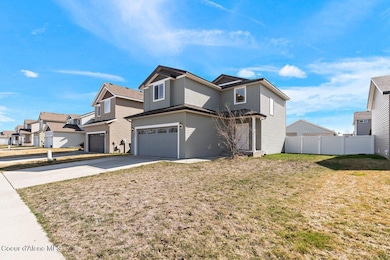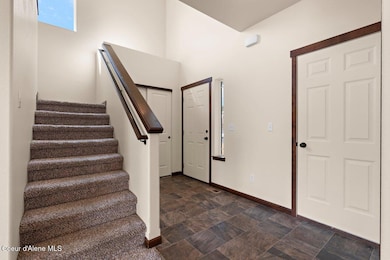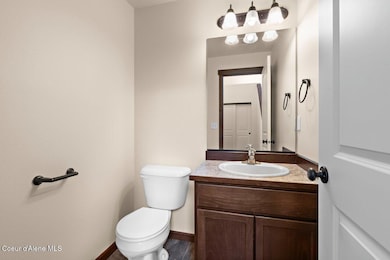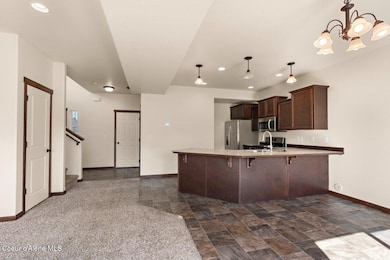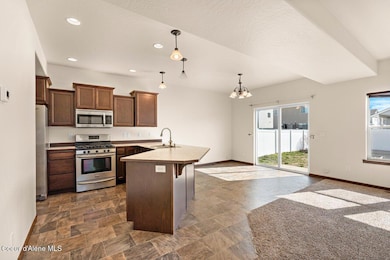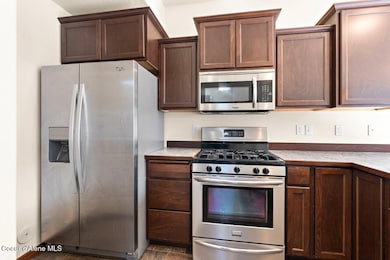
8292 Scotsworth Post Falls, ID 83854
North Prairie NeighborhoodEstimated payment $2,752/month
Highlights
- Mountain View
- Attached Garage
- Landscaped
- Lawn
- Breakfast Bar
- Forced Air Heating and Cooling System
About This Home
Turn-key home in Crown Pointe! Fresh interior pant and move-in ready! This 3 bed/2.5 bath 1,678 sq/ft home features a master bedroom suite with dual vanity, walk-in closet and soaking tub, gas fireplace, AC, stainless steel appliances, upstairs laundry area, 2-car garage with storage racks, fully fenced yard, additional under stairs storage and more. You will love the main floor open concept living and kitchen area. Washer, dryer and all appliances included. Great location close to schools, parks, golf and more!
Home Details
Home Type
- Single Family
Est. Annual Taxes
- $2,648
Year Built
- Built in 2016
Lot Details
- 5,663 Sq Ft Lot
- Property is Fully Fenced
- Landscaped
- Level Lot
- Front Yard Sprinklers
- Lawn
- Property is zoned Post Falls-SC3, Post Falls-SC3
HOA Fees
- $19 Monthly HOA Fees
Parking
- Attached Garage
Property Views
- Mountain
- Neighborhood
Home Design
- Concrete Foundation
- Frame Construction
- Shingle Roof
- Composition Roof
- Vinyl Siding
Interior Spaces
- 1,678 Sq Ft Home
- Multi-Level Property
- Self Contained Fireplace Unit Or Insert
- Gas Fireplace
- Crawl Space
Kitchen
- Breakfast Bar
- Gas Oven or Range
- Microwave
- Dishwasher
- Disposal
Flooring
- Carpet
- Laminate
- Vinyl
Bedrooms and Bathrooms
- 3 Bedrooms
- 3 Bathrooms
Laundry
- Electric Dryer
- Washer
Outdoor Features
- Exterior Lighting
- Rain Gutters
Utilities
- Forced Air Heating and Cooling System
- Heating System Uses Natural Gas
- Furnace
- Gas Available
- Gas Water Heater
Community Details
- Crown Pointe HOA
- Crown Pointe Subdivision
Listing and Financial Details
- Assessor Parcel Number PL0050040080
Map
Home Values in the Area
Average Home Value in this Area
Tax History
| Year | Tax Paid | Tax Assessment Tax Assessment Total Assessment is a certain percentage of the fair market value that is determined by local assessors to be the total taxable value of land and additions on the property. | Land | Improvement |
|---|---|---|---|---|
| 2024 | $2,648 | $421,795 | $151,725 | $270,070 |
| 2023 | $2,648 | $448,570 | $178,500 | $270,070 |
| 2022 | $3,003 | $489,081 | $178,500 | $310,581 |
| 2021 | $3,074 | $305,370 | $105,000 | $200,370 |
| 2020 | $1,806 | $255,440 | $70,000 | $185,440 |
| 2019 | $1,656 | $228,040 | $70,000 | $158,040 |
| 2018 | $1,495 | $204,130 | $60,000 | $144,130 |
| 2017 | $1,491 | $190,470 | $50,000 | $140,470 |
| 2016 | $624 | $0 | $0 | $0 |
| 2015 | -- | $0 | $0 | $0 |
Property History
| Date | Event | Price | Change | Sq Ft Price |
|---|---|---|---|---|
| 03/27/2025 03/27/25 | For Sale | $450,000 | -- | $268 / Sq Ft |
Deed History
| Date | Type | Sale Price | Title Company |
|---|---|---|---|
| Quit Claim Deed | -- | Kootenai Title | |
| Warranty Deed | -- | Kootenai County Title Co | |
| Warranty Deed | -- | Titleone Boise | |
| Warranty Deed | -- | Kootenai County Title |
Mortgage History
| Date | Status | Loan Amount | Loan Type |
|---|---|---|---|
| Previous Owner | $267,676 | New Conventional | |
| Previous Owner | $197,854 | VA |
Similar Homes in Post Falls, ID
Source: Coeur d'Alene Multiple Listing Service
MLS Number: 25-2679
APN: PL0050040080
- 8236 N Chase Rd
- 8394 N Chase Rd
- 1191 W Cordgrass Ave
- 1127 W Cordgrass Ave
- 1082 W Cordgrass Ave
- 1133 W Cordgrass Ave
- 12085 W Moorfield Ave
- 8696 N Spokane St
- 1491 W Tali Ave
- 1415 W Watercress Ave
- 1624 W Hydrilla Ave
- 3606 N Blaze Loop
- 3624 N Blaze Loop
- 3594 N Blaze Loop
- 3636 N Blaze Loop
- 3672 N Blaze Loop
- 4346 Brookie Dr
- 13559 W Prairie Ave
- 3539 N Blaze Loop
- 3576 N Blaze Loop
