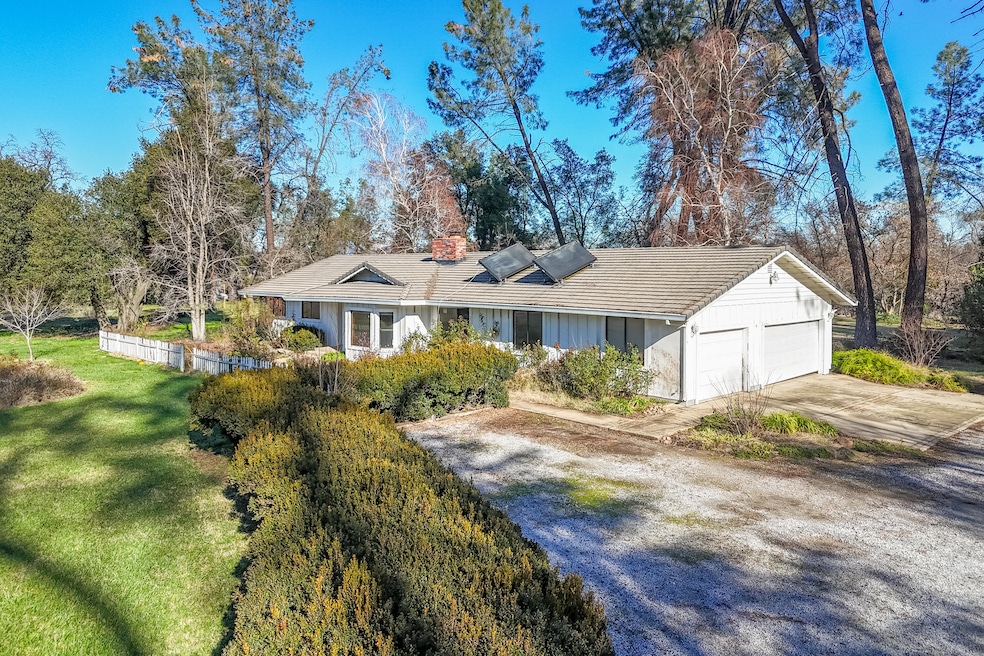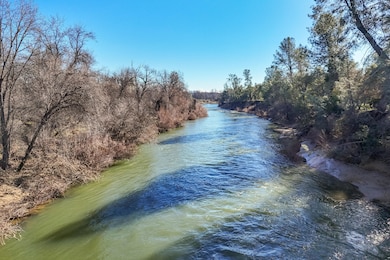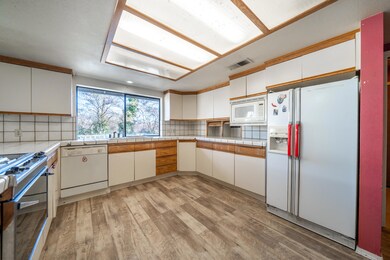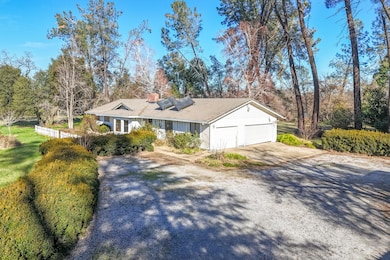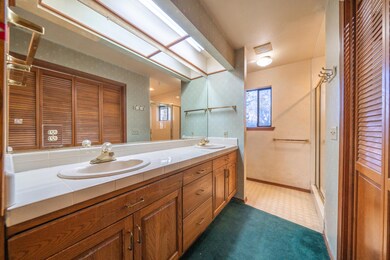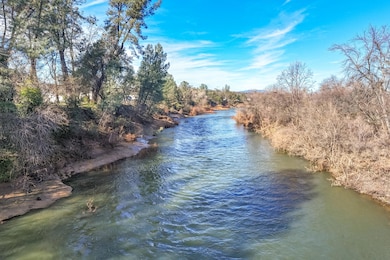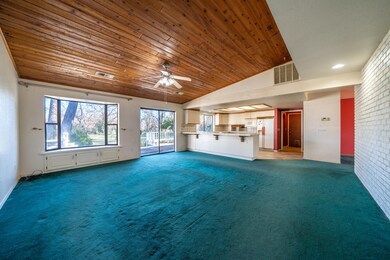
8293 Deschutes Rd Palo Cedro, CA 96073
Palo Cedro NeighborhoodHighlights
- Home fronts a creek
- Views of Trees
- No HOA
- Junction Elementary School Rated A-
- 8.82 Acre Lot
- Tile Countertops
About This Home
As of February 2025This ranch-style home in Palo Cedro truly embodies potential and serenity. Nestled on a picturesque creekfront parcel, it offers a perfect blend of space and nature, making it an ideal sanctuary for those seeking tranquility away from the hustle and bustle of city life. With its level land, equipped with an agricultural well, and surrounded by mature trees, you'll enjoy both privacy and the beauty of the great outdoors.
Inside, the home is designed for both comfort and functionality with separate living and family rooms, allowing for a variety of entertaining options or cozy family gatherings. The formal dining area sets the stage for memorable meals, while the large laundry room provides convenience, and the oversized 3-car garage offers ample storage or workshop possibilities.
The tankless water heater is a modern touch that ensures energy efficiency and endless hot water. Plus, with the peace of mind that comes from knowing it's not in a flood zone, you can focus on envisioning the renovations and personal touches you want to apply. This property is truly a diamond in the rough, waiting for the right buyer to unlock its full potential and create their dream home amidst natural beauty.
Last Agent to Sell the Property
Northstate Real Estate Professionals License #00858451
Home Details
Home Type
- Single Family
Est. Annual Taxes
- $4,472
Year Built
- Built in 1985
Lot Details
- 8.82 Acre Lot
- Home fronts a creek
Home Design
- Ranch Property
- Raised Foundation
- Wood Siding
- Concrete Perimeter Foundation
Interior Spaces
- 2,564 Sq Ft Home
- 1-Story Property
- Living Room with Fireplace
- Views of Trees
- Washer and Dryer
Kitchen
- Built-In Microwave
- Tile Countertops
Bedrooms and Bathrooms
- 4 Bedrooms
- 3 Full Bathrooms
Utilities
- Forced Air Heating and Cooling System
- 220 Volts
- Well
- Septic Tank
Community Details
- No Home Owners Association
Listing and Financial Details
- Assessor Parcel Number 058-370-009-000
Map
Home Values in the Area
Average Home Value in this Area
Property History
| Date | Event | Price | Change | Sq Ft Price |
|---|---|---|---|---|
| 02/14/2025 02/14/25 | Sold | $600,000 | 0.0% | $234 / Sq Ft |
| 01/16/2025 01/16/25 | Pending | -- | -- | -- |
| 01/07/2025 01/07/25 | For Sale | $600,000 | -- | $234 / Sq Ft |
Tax History
| Year | Tax Paid | Tax Assessment Tax Assessment Total Assessment is a certain percentage of the fair market value that is determined by local assessors to be the total taxable value of land and additions on the property. | Land | Improvement |
|---|---|---|---|---|
| 2024 | $4,472 | $429,490 | $127,725 | $301,765 |
| 2023 | $4,472 | $421,070 | $125,221 | $295,849 |
| 2022 | $4,361 | $412,815 | $122,766 | $290,049 |
| 2021 | $4,283 | $404,721 | $120,359 | $284,362 |
| 2020 | $4,291 | $400,572 | $119,125 | $281,447 |
| 2019 | $4,125 | $392,719 | $116,790 | $275,929 |
| 2018 | $4,206 | $385,019 | $114,500 | $270,519 |
| 2017 | $4,080 | $377,470 | $112,255 | $265,215 |
| 2016 | $3,872 | $370,069 | $110,054 | $260,015 |
| 2015 | $3,708 | $364,511 | $108,401 | $256,110 |
| 2014 | -- | $357,372 | $106,278 | $251,094 |
Mortgage History
| Date | Status | Loan Amount | Loan Type |
|---|---|---|---|
| Open | $528,000 | New Conventional | |
| Previous Owner | $102,000 | Credit Line Revolving | |
| Previous Owner | $300,000 | Unknown | |
| Previous Owner | $68,898 | Credit Line Revolving |
Deed History
| Date | Type | Sale Price | Title Company |
|---|---|---|---|
| Grant Deed | $600,000 | First American Title |
Similar Homes in Palo Cedro, CA
Source: Shasta Association of REALTORS®
MLS Number: 25-57
APN: 058-370-009-000
- 21933 Belmont Dr
- 8515 Silver Bridge Rd
- 21811 Regna Dr
- 0 Knotting Hill Rd
- 21451 Kirkwood Manor Dr
- 7528 Deschutes Rd
- 21750 Los Altos Dr
- 8585 Whispering Oaks Rd
- 0 Woodview Dr
- 0 Plaza Dr
- 0 Ca-44 Unit 25-1696
- 0 Ca-44 Unit 25-717
- 21607 Gilbert Dr
- 7125 Deschutes Rd
- 22217 Old 44 Dr
- 7075 Deschutes Rd
- 7457 Sprig Way
- 9010 Quail Valley Dr
- 23022 Old 44 Dr
- 9297 Escondido Ln
