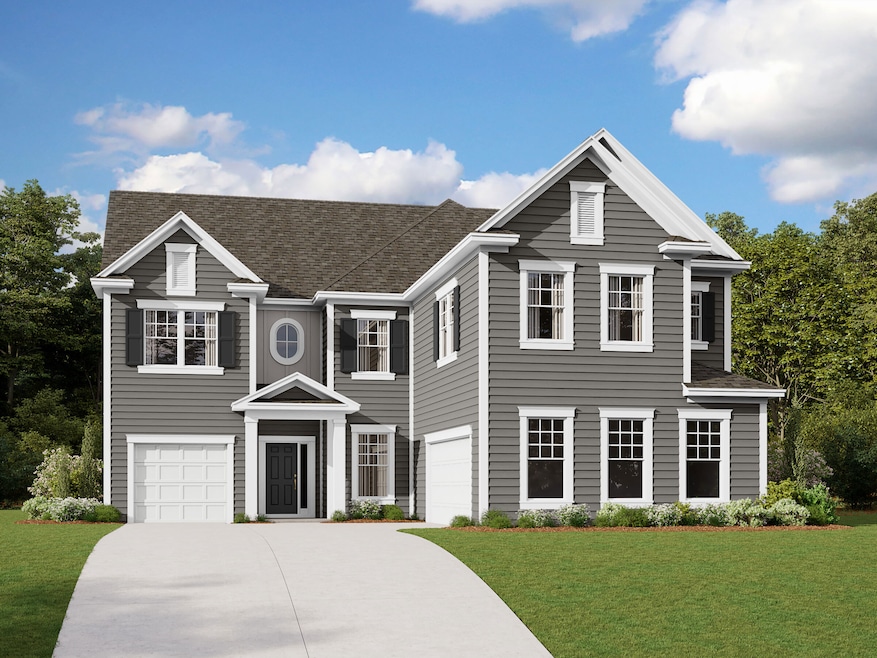
8294 Ashvale St NW Concord, NC 28027
Estimated payment $5,756/month
Highlights
- New Construction
- Clubhouse
- Community Playground
- Charles E. Boger Elementary School Rated A-
- Community Pool
About This Home
Meet the Blythe! With 3,708–4,069 square feet of open living space, this 2-story floorplan was designed to streamline your daily routines.
A stunning exterior complete with several large windows, a lovely front porch, a 2-car garage, and a separate 1-car garage invites you to enter.
The main level of the home is a hub for entertaining with its open-concept layout. A formal dining room greets you upon entering from the front door and is enhanced with a tray ceiling.
A butler’s pantry lies directly behind this room for a smooth transition to the kitchen, but you can also choose to convert this space into a closet for additional storage space.
The kitchen offers ample countertop space, a center island, and a walk-in pantry so you can prep dinner with ease. A breakfast area sits off the kitchen and offers a convenient spot to enjoy quick meals.
The spacious family room features a fireplace and is 2 stories tall for a feeling of openness. Nearby, you can make your way outside to spend some time on the back patio. The patio can be extended and covered or screened to create another incredible entertaining space.
With 5 bedrooms and 4.5 bathrooms to explore, this home isn’t complete yet.
Explore the owner’s suite on the second floor, which boasts incredible features:
Walk-in closet
Direct laundry room access
En-suite bathroom with upgrades available
Double vanity in bathroom
Tray ceiling
The second floor is also home to a loft and the secondary bedrooms. You can al...
Home Details
Home Type
- Single Family
Parking
- 3 Car Garage
Home Design
- New Construction
- Quick Move-In Home
- The Blythe Plan
Interior Spaces
- 4,069 Sq Ft Home
- 2-Story Property
Bedrooms and Bathrooms
- 5 Bedrooms
Listing and Financial Details
- Home Available for Move-In on 8/1/25
Community Details
Overview
- Actively Selling
- Built by M/I Homes
- Annsborough Park Subdivision
Amenities
- Clubhouse
Recreation
- Community Playground
- Community Pool
Sales Office
- 488 Creevy Drive Nw
- Concord, NC 28027
- 704-251-7670
- Builder Spec Website
Office Hours
- Mon-Tue 10am-6pm; Wed 12pm-6pm; Thu-Sat 10am-6pm; Sun 12pm-6pm
Map
Home Values in the Area
Average Home Value in this Area
Property History
| Date | Event | Price | Change | Sq Ft Price |
|---|---|---|---|---|
| 04/24/2025 04/24/25 | For Sale | $874,575 | -- | $215 / Sq Ft |
Similar Homes in Concord, NC
- 8294 Ashvale St NW
- 488 Creevy Dr NW
- 492 Creevy Dr NW
- 488 Creevy Dr NW
- 490 Cavehill Dr NW
- 488 Creevy Dr NW
- 488 Creevy Dr NW
- 551 Rafferty Hill Dr NW
- 488 Creevy Dr NW
- 488 Creevy Dr NW
- 488 Creevy Dr NW
- 488 Creevy Dr NW
- 518 Nutgrove Dr NW
- 488 Creevy Dr NW
- 488 Creevy Dr NW
- 488 Creevy Dr NW
- 256 Odell School Rd
- 8134 Chatham Oaks Dr
- 98 Poplar Woods Dr
- 552 Odell School Rd
