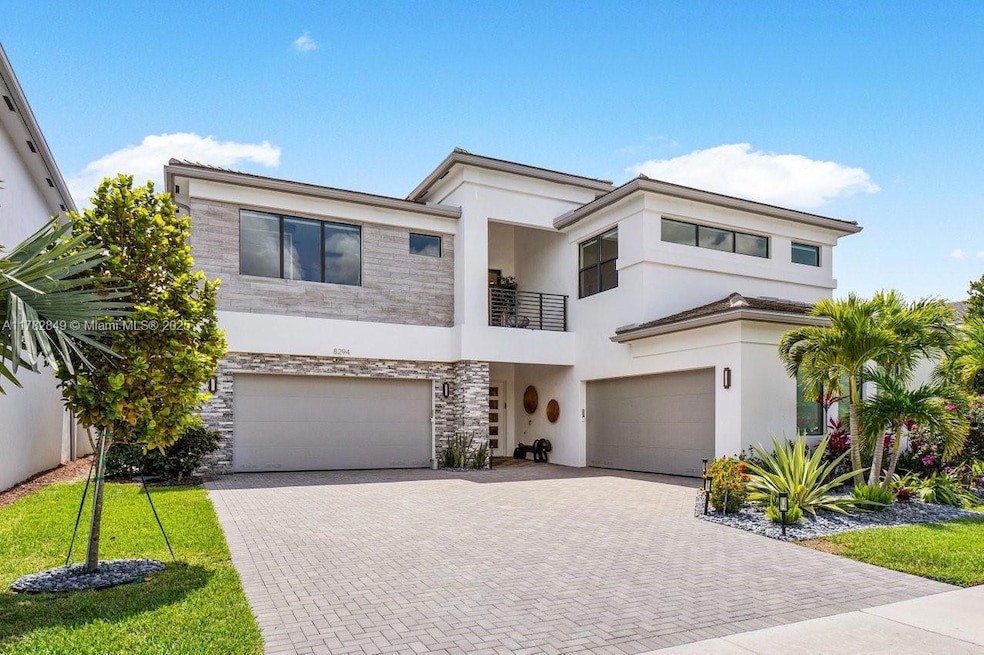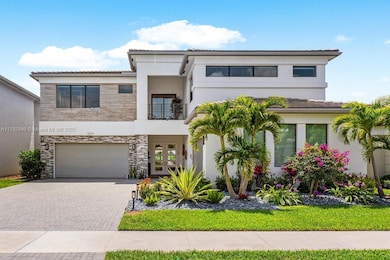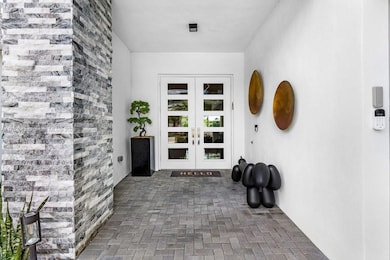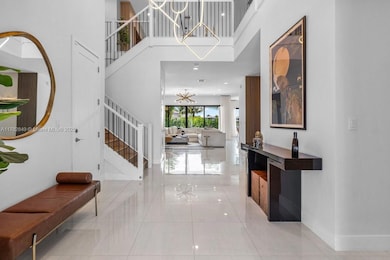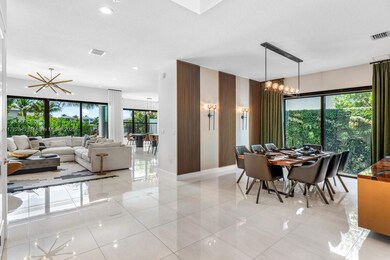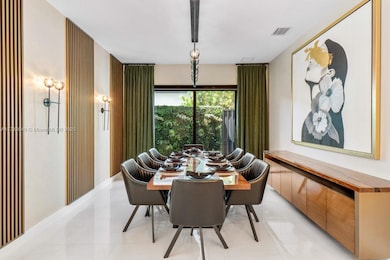
8294 Fishhawk Falls Ct Boca Raton, FL 33496
The Oaks NeighborhoodEstimated payment $17,252/month
Highlights
- Lake Front
- Fitness Center
- Heated Pool
- Whispering Pines Elementary School Rated A-
- Home Theater
- Gated Community
About This Home
Experience upscale Florida living in this perfect blend of luxury, comfort and modern design. Crafted 5BD, 5.2BA Maldives residence on a premium corner lake view lot. All bedrooms are en-suite, with a versatile loft offering panoramic lake views and 4-car garage with EV charging station. Features include an open-concept chef’s kitchen with stainless steel appliances, sleek modern finishes, a state-of-the-art home theater, and a custom bar for effortless entertaining. Upgrades throughout:neutral porcelain tile (main level), wood floors (upstairs), custom woodwork, built-in closets, designer lighting, and premium finishes. Step into own your private tropical retreat with serene water views, lush landscaping, a summer kitchen, and a custom pool with sun shelf—perfect for year-round enjoyment.
Open House Schedule
-
Sunday, April 27, 202512:30 to 2:00 pm4/27/2025 12:30:00 PM +00:004/27/2025 2:00:00 PM +00:00Please txt Lindsay at 917-968-8887 to get guard gate access.Add to Calendar
Home Details
Home Type
- Single Family
Est. Annual Taxes
- $23,467
Year Built
- Built in 2022
Lot Details
- 8,176 Sq Ft Lot
- Lake Front
- North Facing Home
- Fenced
- Property is zoned AGR-PUD
HOA Fees
- $505 Monthly HOA Fees
Parking
- 4 Car Attached Garage
- Attached Carport
- Automatic Garage Door Opener
- Driveway
- Open Parking
Property Views
- Lake
- Garden
Home Design
- Concrete Block And Stucco Construction
Interior Spaces
- 5,315 Sq Ft Home
- 2-Story Property
- Wet Bar
- Entrance Foyer
- Great Room
- Family Room
- Formal Dining Room
- Home Theater
- Den
- Loft
- Wood Flooring
- Washer and Dryer Hookup
- Attic
Kitchen
- Breakfast Area or Nook
- Eat-In Kitchen
- Gas Range
- Microwave
- Dishwasher
- Trash Compactor
- Disposal
Bedrooms and Bathrooms
- 5 Bedrooms
- Primary Bedroom Upstairs
- Walk-In Closet
- Bathtub
- Shower Only
Home Security
- Impact Glass
- Fire and Smoke Detector
Pool
- Heated Pool
- Outdoor Pool
- Pool Equipment Stays
Schools
- Whispering Pines Elementary School
- Eagles Landing Middle School
- Olympic Heights Community High School
Additional Features
- Outdoor Grill
- Central Heating and Cooling System
Listing and Financial Details
- Assessor Parcel Number 00424632100007240
Community Details
Overview
- Bridges Mizner Pud Bridge,Lotus Subdivision, Maldives Floorplan
- Mandatory home owners association
- Maintained Community
Amenities
- Clubhouse
- Game Room
Recreation
- Tennis Courts
- Fitness Center
- Community Pool
- Community Spa
Security
- Security Service
- Resident Manager or Management On Site
- Gated Community
Map
Home Values in the Area
Average Home Value in this Area
Tax History
| Year | Tax Paid | Tax Assessment Tax Assessment Total Assessment is a certain percentage of the fair market value that is determined by local assessors to be the total taxable value of land and additions on the property. | Land | Improvement |
|---|---|---|---|---|
| 2024 | $23,467 | $1,454,636 | -- | -- |
| 2023 | $22,961 | $1,412,268 | $298,375 | $1,113,893 |
| 2022 | $2,940 | $143,000 | $0 | $0 |
| 2021 | $2,307 | $130,000 | $130,000 | $0 |
Property History
| Date | Event | Price | Change | Sq Ft Price |
|---|---|---|---|---|
| 04/17/2025 04/17/25 | For Sale | $2,650,000 | -- | $499 / Sq Ft |
Deed History
| Date | Type | Sale Price | Title Company |
|---|---|---|---|
| Special Warranty Deed | $1,625,330 | Nova Title |
Mortgage History
| Date | Status | Loan Amount | Loan Type |
|---|---|---|---|
| Open | $1,300,264 | New Conventional |
Similar Homes in Boca Raton, FL
Source: MIAMI REALTORS® MLS
MLS Number: A11782849
APN: 00-42-46-32-10-000-7240
- 17032 Watersprite Lakes Rd
- 17076 Rainbow Falls Trail
- 17029 Teton River Rd
- 17106 Rainbow Falls Trail
- 16865 Charles River Dr
- 17104 Watersprite Lakes Rd
- 16873 Charles River Dr
- 17048 Teton River Rd
- 17045 Five Waters Ave
- 8567 Dream Falls St
- 17072 Teton River Rd
- 8131 Laurel Falls Dr
- 16794 Bridge Crossing Cir
- 17099 Five Waters Ave
- 16796 Charles River Dr
- 8104 Laurel Falls Dr
- 17117 Teton River Rd
- 16944 Bridge Crossing Cir
- 17182 Windy Pointe Ln
- 8635 Dearborn River Way
