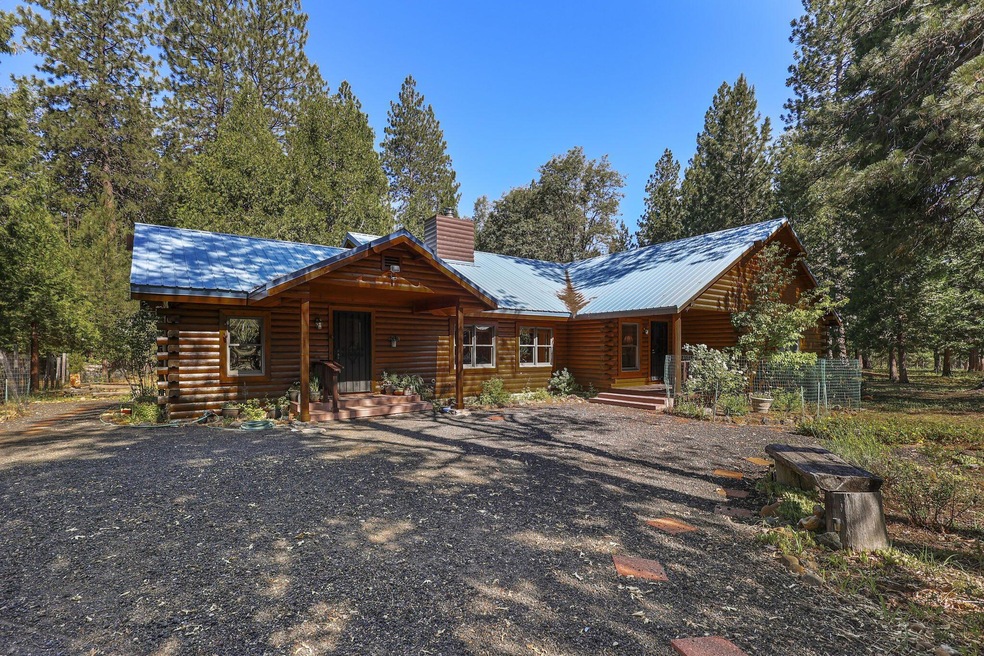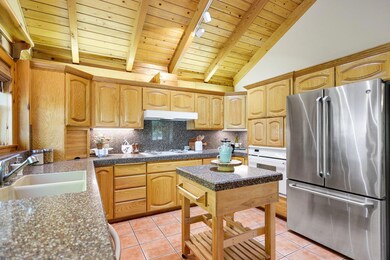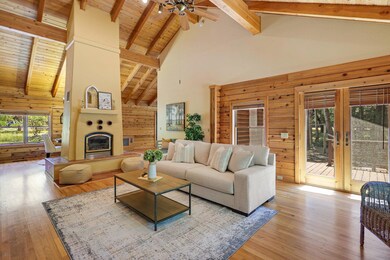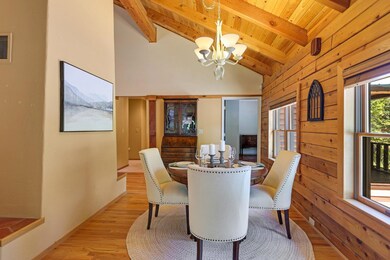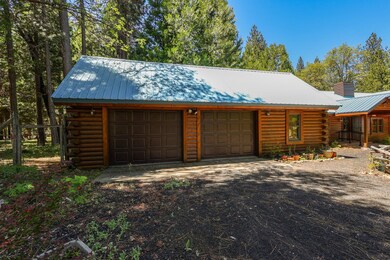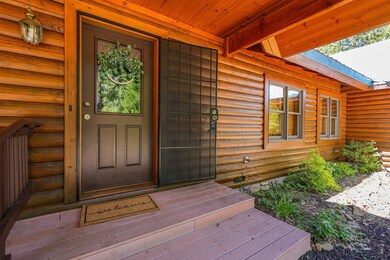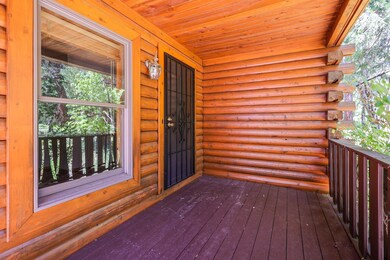
8296 Pigeon Ln Shingletown, CA 96088
Highlights
- RV Access or Parking
- Views of Trees
- Wood Burning Stove
- Foothill High School Rated A-
- Deck
- Granite Countertops
About This Home
As of December 2024You'll love this charming and well maintained Red Cedar Log Home on 3.6 acres set in beautiful Viola Meadows! Gorgeous vaulted Open Beam Cedar ceiling in the huge living room, Southwestern fireplace w Clayton Insert, oak shelving and entertainment center span one whole wall. Tongue and Groove Oak Hardwood in living room and Mexican pavers in entry area, High Quality Anderson French doors, Anderson wood framed windows provide gorgeous view out of every room! Master suite with the coziest cast iron Jotul wood stove. Large primary bath, open walk-in shower with 3 shower heads and a jacuzzi tub with a view! 11,000 WATT GENERATOR hard wired w double pole circuit breaker. 36 x 22 sq ft ''Real Log'' garage with workshop. RV septic Hook-up, Alarm system and Woodcraft blinds! AMENITIES AT 8296 PIGEON LANE
HOUSE: Original Plans Available. Oren Ray-Builder.
11,000 Watt Generator with Permitted Double Pole Doble Throw Circuit Breaker.
Eufy Cameras front and back.
RV Septic Hookup
Sky Blue Metal Roof
Dimensional log walls inside.
Clayton Wood Stove
Fire and Intruder Bay Alarm System. Including Garage. Hard Wired.
Red Oak Tongue and Groove Hardwood Floors
Anderson Windows and French Doors Throughout
Central Heat and a Kerosene Monitor Heater
Two Skylights: Primary (opens) and Living Room
Lighting Above Kitchen Cabinets
Two Walk-In Closets in Primary Room
Cast Iron Jotul Woodstove in Primary
Large three Shower Head Shower in Primary Bath
Canadian Piping under house.
Jacuzzi Tub with Tile bench
Woodcraft Blinds throughout
MAINTENANCE:
The whole house and garage were treated with Sikkens. It's what's used to protect the exterior logs.
Well maintained by Sinclair Wells. Changed filters regularly.
Fireplace cleaned in 2022 by Eric Goodykoontz
Ongoing pest control for mice
Furnace maintained by Jose Sanchez
Last Agent to Sell the Property
Better Homes Gardens Real Estate - Results License #01223001

Home Details
Home Type
- Single Family
Est. Annual Taxes
- $3,909
Year Built
- Built in 1992
Home Design
- Log Cabin
- Raised Foundation
- Metal Roof
Interior Spaces
- 2,684 Sq Ft Home
- 1-Story Property
- Fireplace
- Wood Burning Stove
- Views of Trees
- Washer and Dryer
Kitchen
- Built-In Oven
- Kitchen Island
- Granite Countertops
Bedrooms and Bathrooms
- 3 Bedrooms
- 2 Full Bathrooms
Parking
- Oversized Parking
- RV Access or Parking
Utilities
- Whole House Fan
- Window Unit Cooling System
- Forced Air Heating System
- Wood Insert Heater
- Heating System Uses Kerosene
- Power Generator
- Propane
- Well
- Septic Tank
Additional Features
- Green Energy Fireplace or Wood Stove
- Deck
- 3.6 Acre Lot
Community Details
- No Home Owners Association
- Viola Meadows Subdivision
Listing and Financial Details
- Assessor Parcel Number 702-060-004-000
Map
Home Values in the Area
Average Home Value in this Area
Property History
| Date | Event | Price | Change | Sq Ft Price |
|---|---|---|---|---|
| 12/19/2024 12/19/24 | Sold | $525,000 | -4.5% | $196 / Sq Ft |
| 11/19/2024 11/19/24 | Pending | -- | -- | -- |
| 07/03/2024 07/03/24 | Price Changed | $550,000 | -3.5% | $205 / Sq Ft |
| 06/07/2024 06/07/24 | For Sale | $570,000 | -- | $212 / Sq Ft |
Tax History
| Year | Tax Paid | Tax Assessment Tax Assessment Total Assessment is a certain percentage of the fair market value that is determined by local assessors to be the total taxable value of land and additions on the property. | Land | Improvement |
|---|---|---|---|---|
| 2024 | $3,909 | $550,000 | $100,000 | $450,000 |
| 2023 | $3,909 | $368,235 | $37,693 | $330,542 |
| 2022 | $3,815 | $361,015 | $36,954 | $324,061 |
| 2021 | $3,694 | $353,937 | $36,230 | $317,707 |
| 2020 | $3,758 | $350,309 | $35,859 | $314,450 |
| 2019 | $3,649 | $343,441 | $35,156 | $308,285 |
| 2018 | $3,609 | $336,708 | $34,467 | $302,241 |
| 2017 | $3,591 | $330,107 | $33,792 | $296,315 |
| 2016 | $3,388 | $323,635 | $33,130 | $290,505 |
| 2015 | $3,244 | $318,775 | $32,633 | $286,142 |
| 2014 | $3,203 | $312,531 | $31,994 | $280,537 |
Mortgage History
| Date | Status | Loan Amount | Loan Type |
|---|---|---|---|
| Previous Owner | $200,000 | Commercial |
Deed History
| Date | Type | Sale Price | Title Company |
|---|---|---|---|
| Grant Deed | $525,000 | Chicago Title | |
| Interfamily Deed Transfer | -- | None Available | |
| Interfamily Deed Transfer | -- | None Available | |
| Interfamily Deed Transfer | -- | -- |
Similar Homes in Shingletown, CA
Source: Shasta Association of REALTORS®
MLS Number: 24-2520
APN: 702-060-004-000
- 36563 Deer Flat Rd
- 36088 Deer Flat Rd
- 0 Savannah Ct
- 8681 Savannah Way
- 0 Shenandoah Dr
- 35725 Corinthians Way
- 8737 Battle Creek Dr
- 0 Douglas Fir Ct
- 8725 Rocky Mountain Rd
- 0 Philippian Way Unit 25-751
- 0 Lake McCumber Rd Unit 25-1709
- 35344 Philippian Way
- 10460 Ritts Mill Rd
- Lot 6 Colossians Way
- 10380 Ritts Mill Rd
- 35379 Nehemiah Dr
- 34952 Emigrant Trail
- 7596 Long Hay Flat Rd
- 35300 Bethany Way
- 0 Nehemiah Dr Lot 57 Dr
