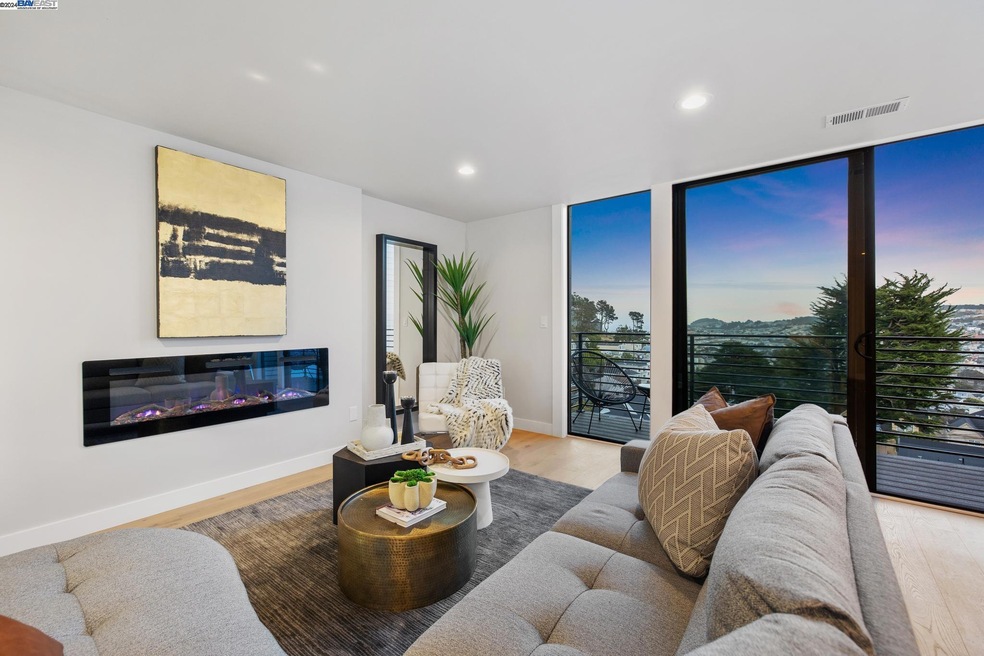
83 Arbor St San Francisco, CA 94131
Glen Park NeighborhoodHighlights
- Updated Kitchen
- Engineered Wood Flooring
- Den
- Contemporary Architecture
- No HOA
- 1 Car Direct Access Garage
About This Home
As of November 2024Stunning residence w/captivating ocean & hill views, nestled in the coveted Glen Park neighborhood. Impeccably redesigned from roof to foundation w/permits, this home welcomes you w/a spacious living room, sleek glass railing, a fireplace & open living concept. Expanding the living space seamlessly, a large sliding door leads to the balcony, ideal for hosting gatherings or simply soaking in the awe-inspiring views. The chef's dream kitchen features high-end appliances, ample storage & a waterfall island. Thoughtfully designed, the main living area comprises 2 spacious bedrooms & a bathroom. On the street level, discover the luxurious primary suite offering views, a large walk-in closet, a floating double sink vanity & a spacious shower. The lower level presents a separate living area complete w/a bar sink, wine fridge, 1 bed/1bath & a large walk out deck. Step outside to discover a beautifully low maintenance landscaped backyard, a grassy area & a gate providing convenient access from the back road. Enjoy the utmost convenience with proximity to cafes, restaurants, Glen Canyon Park, Recreation Center, soccer field, trails, transits, BART & easy freeway access.
Last Buyer's Agent
Jian Jin
License #01807885
Home Details
Home Type
- Single Family
Est. Annual Taxes
- $17,852
Year Built
- Built in 1951
Lot Details
- 3,798 Sq Ft Lot
- Lot Sloped Down
- Backyard Sprinklers
- Back Yard Fenced
Parking
- 1 Car Direct Access Garage
Home Design
- Contemporary Architecture
- Stucco
Interior Spaces
- 3-Story Property
- Electric Fireplace
- Double Pane Windows
- Family Room
- Living Room with Fireplace
- Dining Area
- Den
Kitchen
- Updated Kitchen
- Gas Range
- Free-Standing Range
- Kitchen Island
- Tile Countertops
- Disposal
Flooring
- Engineered Wood
- Tile
Bedrooms and Bathrooms
- 4 Bedrooms
- 3 Full Bathrooms
Laundry
- Laundry in Garage
- Washer and Dryer Hookup
Utilities
- No Cooling
- Forced Air Heating System
Community Details
- No Home Owners Association
- Bay East Association
- Glen Park Subdivision
Listing and Financial Details
- Assessor Parcel Number 6712 031
Map
Home Values in the Area
Average Home Value in this Area
Property History
| Date | Event | Price | Change | Sq Ft Price |
|---|---|---|---|---|
| 02/04/2025 02/04/25 | Off Market | $2,630,000 | -- | -- |
| 02/04/2025 02/04/25 | Off Market | $1,400,000 | -- | -- |
| 11/13/2024 11/13/24 | Sold | $2,630,000 | +5.2% | $1,096 / Sq Ft |
| 10/15/2024 10/15/24 | Pending | -- | -- | -- |
| 09/18/2024 09/18/24 | For Sale | $2,499,000 | +78.5% | $1,041 / Sq Ft |
| 03/14/2022 03/14/22 | Sold | $1,400,000 | +21.7% | $636 / Sq Ft |
| 03/01/2022 03/01/22 | Price Changed | $1,150,000 | -23.3% | $523 / Sq Ft |
| 02/28/2022 02/28/22 | For Sale | $1,500,000 | -- | $682 / Sq Ft |
| 02/28/2022 02/28/22 | Pending | -- | -- | -- |
Tax History
| Year | Tax Paid | Tax Assessment Tax Assessment Total Assessment is a certain percentage of the fair market value that is determined by local assessors to be the total taxable value of land and additions on the property. | Land | Improvement |
|---|---|---|---|---|
| 2024 | $17,852 | $1,456,560 | $1,352,520 | $104,040 |
| 2023 | $17,583 | $1,428,000 | $1,326,000 | $102,000 |
| 2022 | $7,558 | $578,543 | $330,535 | $248,008 |
| 2021 | $7,421 | $567,201 | $324,055 | $243,146 |
| 2020 | $7,518 | $561,386 | $320,733 | $240,653 |
| 2019 | $7,216 | $550,380 | $314,445 | $235,935 |
| 2018 | $6,974 | $539,590 | $308,280 | $231,310 |
| 2017 | $6,593 | $529,011 | $302,236 | $226,775 |
| 2016 | $6,468 | $518,639 | $296,310 | $222,329 |
| 2015 | $6,387 | $510,851 | $291,861 | $218,990 |
| 2014 | $6,220 | $500,846 | $286,145 | $214,701 |
Mortgage History
| Date | Status | Loan Amount | Loan Type |
|---|---|---|---|
| Open | $2,000,000 | New Conventional | |
| Previous Owner | $1,439,112 | Construction | |
| Previous Owner | $1,620,000 | New Conventional | |
| Previous Owner | $100,000 | Purchase Money Mortgage |
Deed History
| Date | Type | Sale Price | Title Company |
|---|---|---|---|
| Grant Deed | -- | Chicago Title | |
| Grant Deed | $1,400,000 | Old Republic Title | |
| Interfamily Deed Transfer | -- | First American Title Company |
Similar Homes in San Francisco, CA
Source: Bay East Association of REALTORS®
MLS Number: 41073501
APN: 6712-031
- 82 Sussex St
- 43 Sussex St
- 37 Sussex St
- 160 Swiss Ave
- 412 Gold Mine Dr
- 714 Chenery St
- 276 Bemis St
- 85 Ora Way Unit 308E
- 75 Ora Way Unit D202
- 316 Gold Mine Dr
- 245 Beacon St
- 55 Ora Way Unit B204
- 55 Ora Way Unit B301
- 55 Ora Way Unit B306
- 142 Chilton Ave
- 60 Ora Way Unit 208H
- 20 Natick St
- 45 Ora Way Unit 204A
- 45 Ora Way Unit 101A
- 30 Harry St
