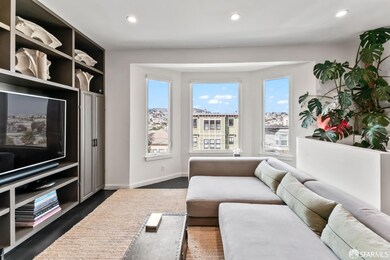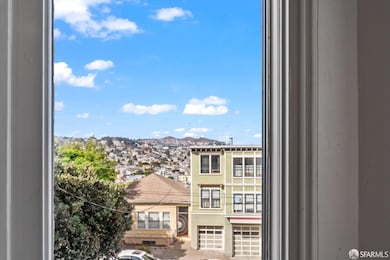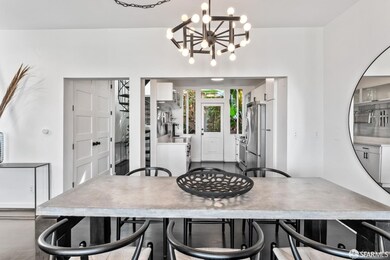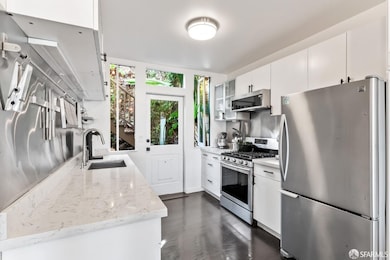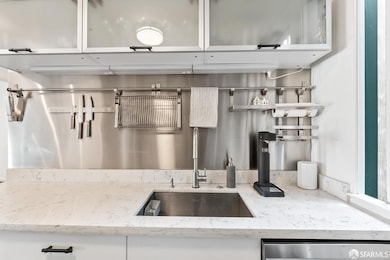
83 Coleridge St San Francisco, CA 94110
Bernal Heights NeighborhoodEstimated payment $12,775/month
Highlights
- Views of Twin Peaks
- Wood Flooring
- Victorian Architecture
- Rooftop Deck
- Main Floor Bedroom
- Quartz Countertops
About This Home
This stylish three-bedroom, two-bathroom single-family home started its life as a modest Victorian perched on Bernal Heights' coveted western slope. In 1989 it was expanded, and the foundation replaced, with permits. If you're looking for a home with abundant natural light and panoramic views, then this might be the one! Step inside to find an open plan living, dining, and foyer area that flows seamlessly into a remodeled kitchen with quartz counters. An adjacent pantry amps up the storage. A full bathroom, small bedroom and laundry closet complete this level. Upstairs, the primary suite provides an en-suite bath, huge attic storage room, and a view deck with a lush garden just outside the door The lower level features an additional bedroom with its own deck for even more outdoor enjoyment. Imagine sunsets over Twin Peaks, and watching the downtown skyline lighting up every night. This home is nestled on a quiet, residential street, but is just steps from Mission and Cortland; with all of their restaurants, shopping, and bars just moments away. Plus there's a one-car garage, so no need to search for street parking. Walk Score of 96 - A Walker's Paradise and a Transit Score of 83 - Excellent Transit.
Home Details
Home Type
- Single Family
Est. Annual Taxes
- $22,687
Year Built
- Built in 1906
Lot Details
- 1,750 Sq Ft Lot
- Sloped Lot
- Backyard Sprinklers
Property Views
- Twin Peaks
- Sutro Tower
- Views of the Bay Bridge
- Downtown
Home Design
- Victorian Architecture
- Shingle Siding
Interior Spaces
- 1,405 Sq Ft Home
- Double Pane Windows
- Bay Window
- Living Room
- Dining Room
- Storage Room
- Wood Flooring
Kitchen
- Free-Standing Gas Range
- Range Hood
- Microwave
- Dishwasher
- Quartz Countertops
- Disposal
Bedrooms and Bathrooms
- Main Floor Bedroom
- Primary Bedroom Upstairs
- 2 Full Bathrooms
- Dual Vanity Sinks in Primary Bathroom
- Bathtub with Shower
Laundry
- Laundry closet
- Dryer
- Washer
Home Security
- Carbon Monoxide Detectors
- Fire and Smoke Detector
Parking
- 1 Car Detached Garage
- Enclosed Parking
- Front Facing Garage
- Open Parking
Outdoor Features
- Rooftop Deck
- Fire Pit
Utilities
- Central Heating
- Heating System Uses Gas
- Natural Gas Connected
- Cable TV Available
Community Details
- Low-Rise Condominium
Listing and Financial Details
- Assessor Parcel Number 5610-022
Map
Home Values in the Area
Average Home Value in this Area
Tax History
| Year | Tax Paid | Tax Assessment Tax Assessment Total Assessment is a certain percentage of the fair market value that is determined by local assessors to be the total taxable value of land and additions on the property. | Land | Improvement |
|---|---|---|---|---|
| 2024 | $22,687 | $1,876,341 | $1,125,807 | $750,534 |
| 2023 | $22,348 | $1,839,553 | $1,103,734 | $735,819 |
| 2022 | $21,926 | $1,803,487 | $1,082,094 | $721,393 |
| 2021 | $21,539 | $1,768,127 | $1,060,877 | $707,250 |
| 2020 | $21,629 | $1,750,000 | $1,050,000 | $700,000 |
| 2019 | $11,769 | $943,237 | $565,945 | $377,292 |
| 2018 | $11,372 | $924,744 | $554,849 | $369,895 |
| 2017 | $10,938 | $906,613 | $543,970 | $362,643 |
| 2016 | $10,751 | $888,837 | $533,304 | $355,533 |
| 2015 | $10,616 | $875,487 | $525,294 | $350,193 |
| 2014 | $10,335 | $858,339 | $515,005 | $343,334 |
Property History
| Date | Event | Price | Change | Sq Ft Price |
|---|---|---|---|---|
| 04/07/2025 04/07/25 | Pending | -- | -- | -- |
| 03/25/2025 03/25/25 | For Sale | $1,950,000 | 0.0% | $1,388 / Sq Ft |
| 03/09/2025 03/09/25 | Off Market | $1,950,000 | -- | -- |
| 02/21/2025 02/21/25 | Price Changed | $1,950,000 | +30.4% | $1,388 / Sq Ft |
| 01/26/2025 01/26/25 | For Sale | $1,495,000 | -- | $1,064 / Sq Ft |
Deed History
| Date | Type | Sale Price | Title Company |
|---|---|---|---|
| Grant Deed | $1,750,000 | First American Title Company | |
| Interfamily Deed Transfer | -- | None Available | |
| Interfamily Deed Transfer | -- | Chicago Title Company | |
| Grant Deed | $726,500 | Fidelity National Title Co |
Mortgage History
| Date | Status | Loan Amount | Loan Type |
|---|---|---|---|
| Open | $750,000 | New Conventional | |
| Previous Owner | $120,000 | Future Advance Clause Open End Mortgage | |
| Previous Owner | $550,000 | New Conventional | |
| Previous Owner | $584,000 | Unknown | |
| Previous Owner | $580,000 | Stand Alone Refi Refinance Of Original Loan | |
| Previous Owner | $71,000 | Credit Line Revolving | |
| Previous Owner | $580,000 | Unknown | |
| Previous Owner | $581,200 | No Value Available | |
| Previous Owner | $275,000 | No Value Available |
Similar Homes in San Francisco, CA
Source: San Francisco Association of REALTORS® MLS
MLS Number: 425006271
APN: 5610A-022
- 83 Coleridge St
- 61 Prospect Ave
- 3265 Mission St
- 167 Coleridge St
- 199 Tiffany Ave Unit 211
- 3310 Mission St Unit 1
- 3355 Mission St
- 18 Montezuma St
- 17 30th St
- 1623 Dolores St
- 1655 Dolores St
- 1597 Dolores St
- 3351 Cesar Chavez
- 84 Cortland Ave
- 555 Bartlett St Unit 416
- 200 29th St Unit 2
- 124 Santa Marina St
- 3265 Cesar Chavez
- 3418 26th St Unit 1
- 2976 Mission St

