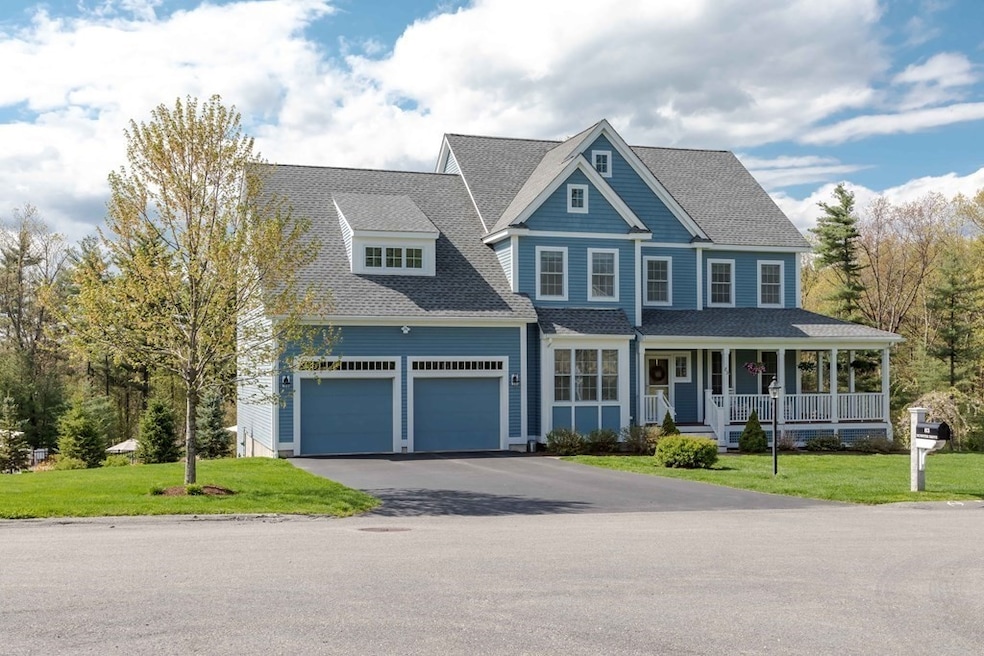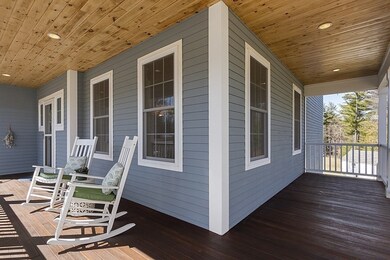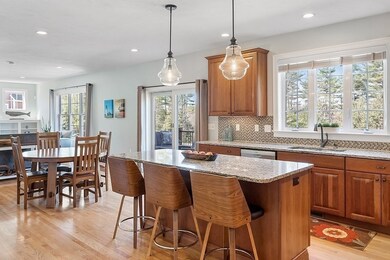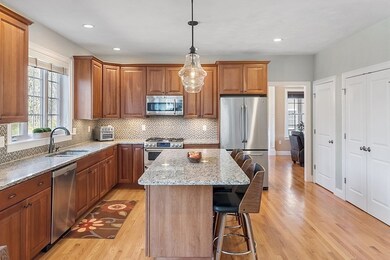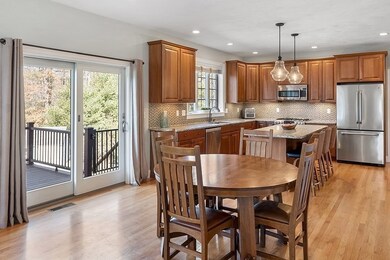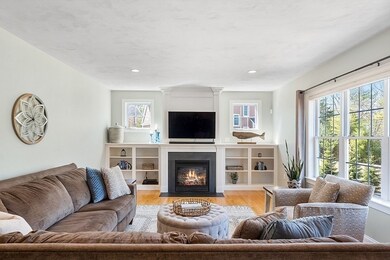
Highlights
- Golf Course Community
- Community Stables
- In Ground Pool
- Center School Rated A
- Home Theater
- Waterfront
About This Home
As of April 2021PERFECTION PLUS! Much desired Derby Woods cul-de-sac neighborhood is now offering this stately Colonial with beautiful wrap around Farmer’s Porch. For those who dream of enchanting delights this is a dream come true! Elegantly appointed for entertaining inside & out. A home for today, designed with generous space, flexibility & multi-purpose areas to accommodate everyone.This home checks all the boxes; heated salt water roman pool w/stamped concrete,LED color lighting features & 4 water jet sprays overlooking the gorgeous backyard complete with outdoor speakers, beautiful new Trex deck to watch the sunsets, storage shed, stone patio with built-in fire pit & stone walls. Walk-out finished lower level with home theatre TV screen, exercise room, bathroom, bonus room & workshop space. Storage galore, custom mudroom, electric vehicle charge station, garage bike racks & shelving. Walking distance to Delaney Pond & Marble Hill conservation trails. Close to routes 495, 290 & S.Acton T station.
Last Buyer's Agent
Jen Gero
Keller Williams Realty Boston Northwest

Home Details
Home Type
- Single Family
Est. Annual Taxes
- $16,138
Year Built
- Built in 2012
Lot Details
- 0.58 Acre Lot
- Waterfront
- Near Conservation Area
- Cul-De-Sac
- Stone Wall
- Landscaped Professionally
- Level Lot
- Sprinkler System
- Wooded Lot
Parking
- 2 Car Attached Garage
- Parking Storage or Cabinetry
- Garage Door Opener
- Open Parking
- Off-Street Parking
Home Design
- Colonial Architecture
- Frame Construction
- Shingle Roof
- Radon Mitigation System
- Concrete Perimeter Foundation
Interior Spaces
- 4,817 Sq Ft Home
- Open Floorplan
- Central Vacuum
- Wired For Sound
- Chair Railings
- Wainscoting
- Ceiling Fan
- Recessed Lighting
- Decorative Lighting
- Insulated Windows
- Window Screens
- French Doors
- Sliding Doors
- Insulated Doors
- Family Room with Fireplace
- Dining Area
- Home Theater
- Home Office
- Loft
- Bonus Room
- Home Gym
- Attic Access Panel
Kitchen
- Stove
- Range with Range Hood
- Microwave
- Plumbed For Ice Maker
- Dishwasher
- Stainless Steel Appliances
- Kitchen Island
- Solid Surface Countertops
Flooring
- Wood
- Wall to Wall Carpet
- Ceramic Tile
Bedrooms and Bathrooms
- 4 Bedrooms
- Primary bedroom located on second floor
- Custom Closet System
- Linen Closet
- Walk-In Closet
- Double Vanity
- Soaking Tub
- Bathtub with Shower
- Separate Shower
- Linen Closet In Bathroom
Laundry
- Laundry on upper level
- Washer Hookup
Finished Basement
- Walk-Out Basement
- Basement Fills Entire Space Under The House
- Interior and Exterior Basement Entry
Home Security
- Home Security System
- Storm Doors
Eco-Friendly Details
- Energy-Efficient Thermostat
- Whole House Vacuum System
Pool
- In Ground Pool
- Spa
Outdoor Features
- Deck
- Patio
- Outdoor Storage
- Rain Gutters
- Porch
Location
- Property is near public transit
- Property is near schools
Schools
- Center Elementary School
- Hale Middle School
- Nashoba High School
Utilities
- Forced Air Heating and Cooling System
- 3 Cooling Zones
- 3 Heating Zones
- Heating System Uses Natural Gas
- Heating System Uses Propane
- 200+ Amp Service
- Natural Gas Connected
- Water Treatment System
- Private Water Source
- Propane Water Heater
- Water Softener
- Private Sewer
- Cable TV Available
Listing and Financial Details
- Assessor Parcel Number M:000R5 P:080 29,4520824
Community Details
Overview
- No Home Owners Association
- Derby Woods Subdivision
Amenities
- Shops
Recreation
- Golf Course Community
- Tennis Courts
- Community Pool
- Park
- Community Stables
- Jogging Path
- Bike Trail
Map
Home Values in the Area
Average Home Value in this Area
Property History
| Date | Event | Price | Change | Sq Ft Price |
|---|---|---|---|---|
| 04/29/2021 04/29/21 | Sold | $1,200,000 | +23.1% | $249 / Sq Ft |
| 03/30/2021 03/30/21 | Pending | -- | -- | -- |
| 03/24/2021 03/24/21 | For Sale | $974,900 | +14.7% | $202 / Sq Ft |
| 06/28/2018 06/28/18 | Sold | $850,000 | -1.2% | $176 / Sq Ft |
| 05/13/2018 05/13/18 | Pending | -- | -- | -- |
| 05/02/2018 05/02/18 | For Sale | $859,900 | -- | $179 / Sq Ft |
Tax History
| Year | Tax Paid | Tax Assessment Tax Assessment Total Assessment is a certain percentage of the fair market value that is determined by local assessors to be the total taxable value of land and additions on the property. | Land | Improvement |
|---|---|---|---|---|
| 2025 | $22,582 | $1,296,300 | $334,100 | $962,200 |
| 2024 | $20,854 | $1,228,900 | $335,200 | $893,700 |
| 2023 | $20,043 | $1,105,500 | $304,800 | $800,700 |
| 2022 | $17,637 | $901,700 | $260,300 | $641,400 |
| 2021 | $16,138 | $807,700 | $260,300 | $547,400 |
| 2020 | $16,746 | $812,500 | $248,000 | $564,500 |
| 2019 | $15,583 | $774,100 | $248,000 | $526,100 |
| 2018 | $15,668 | $746,800 | $248,000 | $498,800 |
| 2017 | $14,810 | $719,300 | $230,600 | $488,700 |
| 2016 | $14,168 | $709,100 | $230,600 | $478,500 |
| 2015 | $13,700 | $685,700 | $179,600 | $506,100 |
Mortgage History
| Date | Status | Loan Amount | Loan Type |
|---|---|---|---|
| Open | $700,000 | Purchase Money Mortgage | |
| Previous Owner | $243,850 | Stand Alone Refi Refinance Of Original Loan | |
| Previous Owner | $250,000 | New Conventional | |
| Previous Owner | $568,000 | Stand Alone Refi Refinance Of Original Loan |
Deed History
| Date | Type | Sale Price | Title Company |
|---|---|---|---|
| Not Resolvable | $1,200,000 | None Available | |
| Not Resolvable | $850,000 | -- | |
| Not Resolvable | $710,000 | -- |
Similar Homes in the area
Source: MLS Property Information Network (MLS PIN)
MLS Number: 72803047
APN: STOW-000005-R000080-000029
- 308 Harvard Rd
- 206 Harvard Rd
- 22 Wedgewood Rd
- 17 Wedgewood Rd
- 57 Ridgewood Dr Unit 57
- 752 Great Rd
- 18 Ridgewood Dr Unit 18
- 97 Packard Rd
- 30 Heather Ln Unit 54
- 27 Arbor Glen Dr Unit 27
- 525 Old Harvard Rd
- 13 Pine Hill Way
- 11 Pine Hill Way
- 18 Pine Hill Way Unit A
- 18 Pine Hill Way Unit B
- 14 Pine Hill Way
- 16 A Pine Hill Way Unit 16AA
- LOT A Meadow Ln
- 0 Maple St
- 648 Stow Rd
